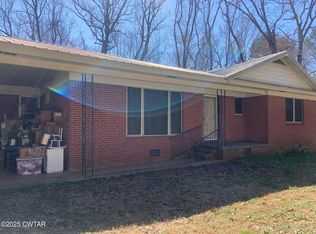Closed
$200,050
1335 Austin Chapel Rd, Sardis, TN 38371
4beds
--sqft
Single Family Residence, Residential
Built in 1997
4.62 Acres Lot
$322,000 Zestimate®
$--/sqft
$1,923 Estimated rent
Home value
$322,000
$306,000 - $338,000
$1,923/mo
Zestimate® history
Loading...
Owner options
Explore your selling options
What's special
Nestled on 4.62 ± acres of serene countryside, this charming 3-bedroom, 2-bath log cabin offers the perfect blend of rustic charm and modern comfort. Located in the peaceful town of Sardis, Tennessee, the home’s cozy log construction invites you in with a warm and welcoming atmosphere. The lower level features an open living space, alongside a functional kitchen and a full bathroom for convenience. Additionally, a versatile bonus room on this floor offers potential for a home office, playroom, or extra storage. Upstairs, you’ll find the home’s three bedrooms, providing ample space for relaxation and privacy along with an open kitchen/living room combo, you are sure to have plenty of room for entertaining. This cabin is ideal for those seeking the tranquility of rural living with plenty of room to explore the outdoors on your very own private property.
Zillow last checked: 8 hours ago
Listing updated: October 08, 2025 at 08:45am
Listing Provided by:
Tiffany Jones 731-607-7203,
Tiffany Jones Realty Group, LLC
Bought with:
Nathalie Reynolds
Tiffany Jones Realty Group, LLC
Source: RealTracs MLS as distributed by MLS GRID,MLS#: 3009377
Facts & features
Interior
Bedrooms & bathrooms
- Bedrooms: 4
- Bathrooms: 3
- Full bathrooms: 3
Heating
- Central
Cooling
- Central Air
Appliances
- Included: Dishwasher, Range, Oven
Features
- Pantry
- Flooring: Laminate
- Basement: Full
- Number of fireplaces: 1
- Fireplace features: Living Room
Property
Parking
- Total spaces: 2
- Parking features: Attached, Parking Pad
- Attached garage spaces: 2
- Has uncovered spaces: Yes
Features
- Levels: Three Or More
- Stories: 2
- Patio & porch: Porch
Lot
- Size: 4.62 Acres
- Dimensions: 4.62
Details
- Parcel number: 142 04106 000
- Special conditions: Standard
Construction
Type & style
- Home type: SingleFamily
- Architectural style: Traditional
- Property subtype: Single Family Residence, Residential
Materials
- Roof: Other
Condition
- New construction: No
- Year built: 1997
Community & neighborhood
Location
- Region: Sardis
- Subdivision: None
Price history
| Date | Event | Price |
|---|---|---|
| 9/3/2025 | Listing removed | $329,000 |
Source: | ||
| 7/31/2025 | Price change | $329,000-2.9% |
Source: | ||
| 7/1/2025 | Price change | $339,000-2.9% |
Source: | ||
| 6/6/2025 | Listed for sale | $349,000+74.5% |
Source: | ||
| 1/2/2025 | Sold | $200,050-2.4% |
Source: | ||
Public tax history
| Year | Property taxes | Tax assessment |
|---|---|---|
| 2025 | $1,399 -4.1% | $68,250 |
| 2024 | $1,460 +4.3% | $68,250 |
| 2023 | $1,399 +16.4% | $68,250 +62.4% |
Find assessor info on the county website
Neighborhood: 38371
Nearby schools
GreatSchools rating
- 7/10Scotts Hill Elementary SchoolGrades: PK-8Distance: 1.4 mi
- 5/10Scotts Hill High SchoolGrades: 9-12Distance: 2.2 mi

Get pre-qualified for a loan
At Zillow Home Loans, we can pre-qualify you in as little as 5 minutes with no impact to your credit score.An equal housing lender. NMLS #10287.
