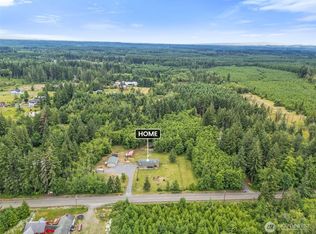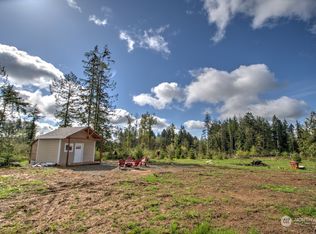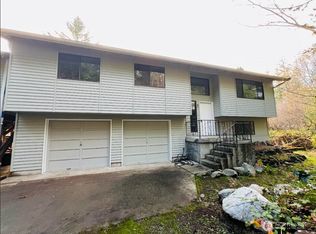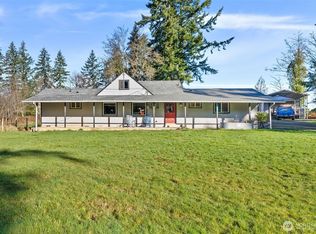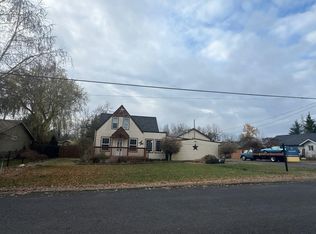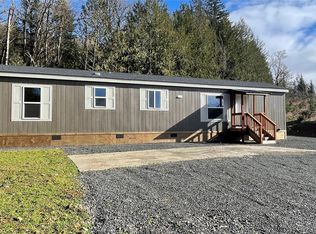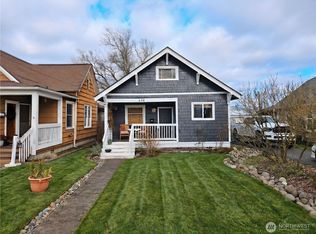This 1400+ sq ft home on 2.46 ac is a great starter home with room for your critters. It is fenced and cross fenced with a barn, chicken coop, mature fruit trees, and garden space. Large grape arbor over deck in the backyard for shaded summer relaxation. Bathroom newly remodeled, hardwood floors and wood stove in living room. Den downstairs and extra rooms upstairs make this home versatile for your needs. The large garage has ample workspace and firewood storage. Possible ADU off garage includes plumbing for bathroom, indoor hot tub, and additional room to be finished to your liking. Barn has hay storage, room for tack, and large covered run-in stall with mats. 15 min to I-5, midway between Portland and Seattle.
Sold
Listed by: CENTURY 21 Lund, Realtors
Est. $360,900
1335 Centralia Alpha Road, Chehalis, WA 98532
2beds
1,432sqft
Single Family Residence
Built in 1955
2.46 Acres Lot
$360,900 Zestimate®
$252/sqft
$-- HOA
Overview
- 74 days |
- 237 |
- 4 |
Zillow last checked: 8 hours ago
Listing updated: February 27, 2026 at 04:03am
Listed by:
Kristi Tausch,
CENTURY 21 Lund, Realtors
Source: NWMLS,MLS#: 2417875
Facts & features
Interior
Bedrooms & bathrooms
- Bedrooms: 2
- Bathrooms: 1
- Full bathrooms: 1
- Main level bathrooms: 1
- Main level bedrooms: 1
Primary bedroom
- Level: Main
Bathroom full
- Level: Main
Den office
- Level: Main
Dining room
- Level: Main
Entry hall
- Level: Main
Kitchen without eating space
- Level: Main
Living room
- Level: Main
Utility room
- Level: Main
Heating
- Ductless, Stove/Free Standing, Electric, Wood
Cooling
- Ductless
Appliances
- Included: Dryer(s), Refrigerator(s), Stove(s)/Range(s), Washer(s)
Features
- Dining Room
- Flooring: Hardwood, Laminate, Carpet
- Windows: Dbl Pane/Storm Window
- Basement: None
- Has fireplace: No
Interior area
- Total structure area: 1,432
- Total interior livable area: 1,432 sqft
Property
Parking
- Total spaces: 1
- Parking features: Driveway, Attached Garage
- Has attached garage: Yes
- Covered spaces: 1
Features
- Levels: One and One Half
- Stories: 1
- Entry location: Main
- Patio & porch: Dbl Pane/Storm Window, Dining Room
Lot
- Size: 2.46 Acres
- Features: Paved, Barn, Fenced-Fully, Gated Entry, Green House, Outbuildings
- Topography: Equestrian,Level
- Residential vegetation: Fruit Trees, Garden Space, Pasture, Wooded
Details
- Parcel number: 020823001000
- Zoning: RDD 5
- Zoning description: Jurisdiction: County
- Special conditions: Standard
Construction
Type & style
- Home type: SingleFamily
- Property subtype: Single Family Residence
Materials
- Cement/Concrete, Wood Products
- Foundation: Block
- Roof: Composition
Condition
- Year built: 1955
- Major remodel year: 1955
Utilities & green energy
- Electric: Company: Lewis County PUD
- Sewer: Septic Tank
- Water: Individual Well
Community & HOA
Community
- Subdivision: Chehalis
Location
- Region: Chehalis
Financial & listing details
- Price per square foot: $252/sqft
- Tax assessed value: $373,500
- Annual tax amount: $3,251
- Date on market: 10/16/2025
- Cumulative days on market: 134 days
- Listing terms: Conventional,FHA,USDA Loan,VA Loan
- Inclusions: Dryer(s), Refrigerator(s), Stove(s)/Range(s), Washer(s)
Visit our professional directory to find a foreclosure specialist in your area that can help with your home search.
Find a foreclosure agentForeclosure details
Estimated market value
$360,900
$343,000 - $379,000
$1,920/mo
Price history
Price history
| Date | Event | Price |
|---|---|---|
| 1/27/2026 | Sold | $361,000+3.1%$252/sqft |
Source: | ||
| 12/24/2025 | Pending sale | $350,000$244/sqft |
Source: | ||
| 12/17/2025 | Listed for sale | $350,000$244/sqft |
Source: | ||
| 12/12/2025 | Pending sale | $350,000$244/sqft |
Source: | ||
| 12/8/2025 | Price change | $350,000-7.9%$244/sqft |
Source: | ||
| 10/30/2025 | Price change | $380,000-4.8%$265/sqft |
Source: | ||
| 9/4/2025 | Price change | $399,000-2.4%$279/sqft |
Source: | ||
| 8/6/2025 | Listed for sale | $409,000+68%$286/sqft |
Source: | ||
| 9/10/2019 | Sold | $243,500-2.2%$170/sqft |
Source: | ||
| 7/6/2019 | Pending sale | $249,000$174/sqft |
Source: CENTURY 21 Lund, Realtors #1475488 Report a problem | ||
| 6/18/2019 | Listed for sale | $249,000$174/sqft |
Source: CENTURY 21 Lund, Realtors #1475488 Report a problem | ||
Public tax history
Public tax history
| Year | Property taxes | Tax assessment |
|---|---|---|
| 2024 | $3,251 +8.9% | $373,500 +4% |
| 2023 | $2,985 +18.5% | $359,000 +41.3% |
| 2021 | $2,519 +7.8% | $254,100 +18.8% |
| 2020 | $2,338 +6.2% | $213,900 +14% |
| 2019 | $2,201 +1124.1% | $187,600 +16.9% |
| 2018 | $180 | $160,500 +9.4% |
| 2017 | $180 -89.4% | $146,700 +9.1% |
| 2016 | $1,702 +6.4% | $134,500 +6.2% |
| 2015 | $1,599 +16.6% | $126,600 +0.3% |
| 2013 | $1,371 | $126,200 -4% |
| 2011 | -- | $131,500 +9.6% |
| 2010 | -- | $120,000 |
Find assessor info on the county website
BuyAbility℠ payment
Estimated monthly payment
Boost your down payment with 6% savings match
Earn up to a 6% match & get a competitive APY with a *. Zillow has partnered with to help get you home faster.
Learn more*Terms apply. Match provided by Foyer. Account offered by Pacific West Bank, Member FDIC.Climate risks
Neighborhood: 98532
Nearby schools
GreatSchools rating
- 3/10Orin C Smith Elementary SchoolGrades: 3-5Distance: 5.3 mi
- 6/10Chehalis Middle SchoolGrades: 6-8Distance: 5.3 mi
- 8/10W F West High SchoolGrades: 9-12Distance: 5.5 mi
