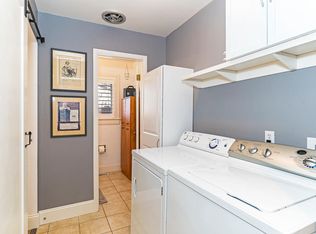Closed
$700,000
1335 Clough Rd, Reno, NV 89509
3beds
1,188sqft
Single Family Residence
Built in 1959
6,098.4 Square Feet Lot
$701,400 Zestimate®
$589/sqft
$2,496 Estimated rent
Home value
$701,400
$638,000 - $772,000
$2,496/mo
Zestimate® history
Loading...
Owner options
Explore your selling options
What's special
Charming Updated Home in Old Southwest Reno. This beautifully updated 3-bedroom, 2-bathroom home offers modern living with Pinterest-worthy finishes throughout. The kitchen is a dream, providing plenty of storage and counter space for all your culinary needs. The spacious living room features a cozy corner fireplace, perfect for relaxing or entertaining. Both bathrooms have been completely remodeled with stylish, modern touches. At 1,188 sq. ft. on a .14-acre lot, the home includes newer windows, water, heater, furnace, A/C, and a stunning backyard pergola, all installed in 2022. The interior design is a perfect blend of modern and cottage-inspired elements, creating a warm and inviting atmosphere. A standout feature of this property is that the oil tank has been professionally removed and remediated by Reno Drain & Oil, offering peace of mind for the next owner. This home is available fully furnished, making it an easy move-in option for those seeking convenience and style. The yard is low-maintenance, ready to be reimagined to suit your personal touch or enjoy as it is. With incredibly low taxes of just $1,053 for 2024, this home offers exceptional value. Located on a charming street, you’ll be close to shopping, excellent schools, Idlewild Park, restaurants, and more! Move-in ready and waiting for you to make it your own!
Zillow last checked: 8 hours ago
Listing updated: May 14, 2025 at 03:25pm
Listed by:
Dustin McClelland S.185121 775-671-7503,
RE/MAX Professionals-Reno,
Dustin McClelland S.185121 775-671-7503,
RE/MAX Professionals-Reno
Bought with:
Lindsay Clarke, S.178002
RE/MAX Professionals-Reno
Source: NNRMLS,MLS#: 250004220
Facts & features
Interior
Bedrooms & bathrooms
- Bedrooms: 3
- Bathrooms: 2
- Full bathrooms: 2
Heating
- Natural Gas
Cooling
- Central Air, Refrigerated
Appliances
- Included: Dishwasher, Disposal, Dryer, Gas Cooktop, Gas Range, Microwave, Oven, Refrigerator, Washer
- Laundry: In Hall, Laundry Area, Shelves
Features
- Breakfast Bar, Kitchen Island, Master Downstairs, Walk-In Closet(s)
- Flooring: Ceramic Tile, Wood
- Windows: Blinds, Double Pane Windows, Drapes, Rods, Vinyl Frames
- Number of fireplaces: 1
Interior area
- Total structure area: 1,188
- Total interior livable area: 1,188 sqft
Property
Parking
- Total spaces: 2
- Parking features: Attached
- Attached garage spaces: 2
Features
- Stories: 1
- Patio & porch: Patio
- Exterior features: None
- Fencing: Back Yard
- Has view: Yes
- View description: Mountain(s), Trees/Woods
Lot
- Size: 6,098 sqft
- Features: Landscaped, Level
Details
- Parcel number: 01032120
- Zoning: SF8
Construction
Type & style
- Home type: SingleFamily
- Property subtype: Single Family Residence
Materials
- Foundation: Crawl Space, Full Perimeter
- Roof: Composition,Pitched,Shingle
Condition
- Year built: 1959
Utilities & green energy
- Sewer: Public Sewer
- Water: Public
- Utilities for property: Cable Available, Electricity Available, Internet Available, Natural Gas Available, Phone Available, Sewer Available, Water Available, Cellular Coverage
Community & neighborhood
Security
- Security features: Smoke Detector(s)
Location
- Region: Reno
- Subdivision: Cartlidge Addition
Other
Other facts
- Listing terms: 1031 Exchange,Cash,Conventional,FHA,VA Loan
Price history
| Date | Event | Price |
|---|---|---|
| 5/6/2025 | Sold | $700,000-2.1%$589/sqft |
Source: | ||
| 4/9/2025 | Pending sale | $715,000$602/sqft |
Source: | ||
| 4/3/2025 | Listed for sale | $715,000+12.6%$602/sqft |
Source: | ||
| 4/21/2023 | Sold | $635,000-5.9%$535/sqft |
Source: | ||
| 3/31/2023 | Pending sale | $675,000$568/sqft |
Source: | ||
Public tax history
| Year | Property taxes | Tax assessment |
|---|---|---|
| 2025 | $1,054 +7.9% | $66,417 +4.4% |
| 2024 | $977 +8.9% | $63,611 +2.3% |
| 2023 | $897 +7.6% | $62,191 +22.5% |
Find assessor info on the county website
Neighborhood: Old Southwest
Nearby schools
GreatSchools rating
- 9/10Hunter Lake Elementary SchoolGrades: K-6Distance: 0.3 mi
- 6/10Darrell C Swope Middle SchoolGrades: 6-8Distance: 0.7 mi
- 7/10Reno High SchoolGrades: 9-12Distance: 0.8 mi
Schools provided by the listing agent
- Elementary: Hunter Lake
- Middle: Swope
- High: Reno
Source: NNRMLS. This data may not be complete. We recommend contacting the local school district to confirm school assignments for this home.
Get a cash offer in 3 minutes
Find out how much your home could sell for in as little as 3 minutes with a no-obligation cash offer.
Estimated market value$701,400
Get a cash offer in 3 minutes
Find out how much your home could sell for in as little as 3 minutes with a no-obligation cash offer.
Estimated market value
$701,400
