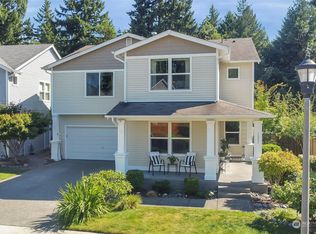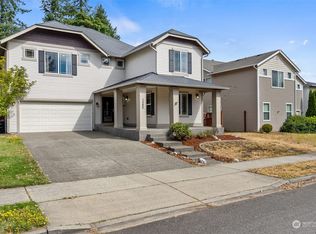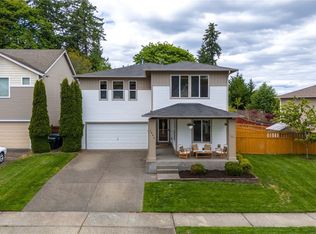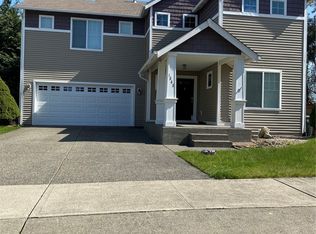Sold
Listed by:
Amanda Rainey,
Real Broker LLC
Bought with: Keller Williams Realty PS
Zestimate®
$620,000
1335 Foreman Road, Dupont, WA 98327
4beds
2,924sqft
Single Family Residence
Built in 2008
5,375.3 Square Feet Lot
$620,000 Zestimate®
$212/sqft
$3,333 Estimated rent
Home value
$620,000
$589,000 - $657,000
$3,333/mo
Zestimate® history
Loading...
Owner options
Explore your selling options
What's special
Charming 4-Bedroom Craftsman in Highly Desirable NW Landing! Welcome to this beautifully maintained 2,924 sq ft home featuring a brand-new roof and professionally painted interior. The flexible layout includes a dedicated main-level office, a spacious bonus room, and generously sized bedrooms—all with walk-in closets. Enjoy year-round comfort with central A/C, convenience with an electric car charger, kitchen complete with a custom island and wine cooler. Fully fenced backyard with peaceful greenbelt views. located near parks, schools, trails, and JBLM, this home truly has it all. **VA Assumable Loan Available – Low Interest Rate! Buyer does not need to be a veteran to assume (subject to lender approval)**
Zillow last checked: 8 hours ago
Listing updated: February 05, 2026 at 04:03am
Listed by:
Amanda Rainey,
Real Broker LLC
Bought with:
Charly Williams, 23009441
Keller Williams Realty PS
Source: NWMLS,MLS#: 2388746
Facts & features
Interior
Bedrooms & bathrooms
- Bedrooms: 4
- Bathrooms: 3
- Full bathrooms: 2
- 1/2 bathrooms: 1
- Main level bathrooms: 1
Other
- Level: Main
Den office
- Level: Main
Dining room
- Level: Main
Entry hall
- Level: Main
Family room
- Level: Main
Kitchen with eating space
- Level: Main
Living room
- Level: Main
Heating
- Fireplace, Forced Air, Electric, Natural Gas
Cooling
- Central Air, Forced Air
Appliances
- Included: Dishwasher(s), Disposal, Microwave(s), Refrigerator(s), Stove(s)/Range(s), Garbage Disposal
Features
- Bath Off Primary, Loft
- Doors: French Doors
- Windows: Double Pane/Storm Window
- Basement: None
- Number of fireplaces: 1
- Fireplace features: Gas, Main Level: 1, Fireplace
Interior area
- Total structure area: 2,924
- Total interior livable area: 2,924 sqft
Property
Parking
- Total spaces: 2
- Parking features: Driveway, Attached Garage, Off Street
- Has attached garage: Yes
- Covered spaces: 2
Features
- Levels: Two
- Stories: 2
- Entry location: Main
- Patio & porch: Bath Off Primary, Double Pane/Storm Window, Fireplace, French Doors, Loft, Walk-In Closet(s)
- Has view: Yes
- View description: Territorial
Lot
- Size: 5,375 sqft
- Features: Curbs, Paved, Sidewalk, Cable TV, Fenced-Fully, Gas Available, Patio
- Topography: Level
Details
- Parcel number: 3001060260
- Special conditions: Standard
Construction
Type & style
- Home type: SingleFamily
- Property subtype: Single Family Residence
Materials
- Metal/Vinyl, Wood Siding
- Foundation: Poured Concrete
- Roof: Composition
Condition
- Year built: 2008
- Major remodel year: 2009
Utilities & green energy
- Electric: Company: PSE
- Sewer: Sewer Connected, Company: Pierce County Sewer
- Water: Public, Company: City of DuPont
Community & neighborhood
Community
- Community features: Athletic Court, CCRs, Golf, Park, Trail(s)
Location
- Region: Dupont
- Subdivision: Nw Landing
HOA & financial
HOA
- HOA fee: $43 monthly
- Services included: Common Area Maintenance
- Association phone: 253-964-1289
Other
Other facts
- Listing terms: Assumable,Cash Out,Conventional,FHA,USDA Loan,VA Loan
- Cumulative days on market: 174 days
Price history
| Date | Event | Price |
|---|---|---|
| 1/5/2026 | Sold | $620,000$212/sqft |
Source: | ||
| 12/6/2025 | Pending sale | $620,000$212/sqft |
Source: | ||
| 10/29/2025 | Listed for sale | $620,000$212/sqft |
Source: | ||
| 10/22/2025 | Pending sale | $620,000$212/sqft |
Source: | ||
| 9/25/2025 | Price change | $620,000-4.6%$212/sqft |
Source: | ||
Public tax history
| Year | Property taxes | Tax assessment |
|---|---|---|
| 2024 | $4,777 +5% | $602,200 +6.4% |
| 2023 | $4,551 -0.2% | $565,800 -2% |
| 2022 | $4,559 +0.1% | $577,200 +14.9% |
Find assessor info on the county website
Neighborhood: 98327
Nearby schools
GreatSchools rating
- 8/10Chloe Clark Elementary SchoolGrades: K-3Distance: 1.8 mi
- 7/10Pioneer Middle SchoolGrades: 6-8Distance: 1.4 mi
- 9/10Steilacoom High SchoolGrades: 9-12Distance: 7.7 mi
Schools provided by the listing agent
- Elementary: Chloe Clark Elem
- Middle: Pioneer Mid
- High: Steilacoom High
Source: NWMLS. This data may not be complete. We recommend contacting the local school district to confirm school assignments for this home.
Get a cash offer in 3 minutes
Find out how much your home could sell for in as little as 3 minutes with a no-obligation cash offer.
Estimated market value$620,000
Get a cash offer in 3 minutes
Find out how much your home could sell for in as little as 3 minutes with a no-obligation cash offer.
Estimated market value
$620,000



