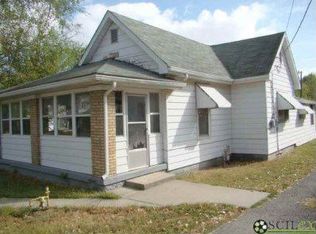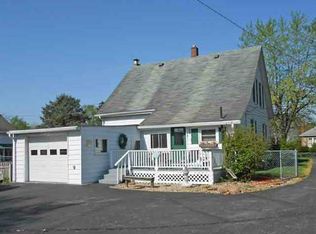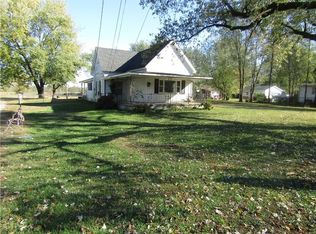THIS AFFORDABLE HOME IS READY FOR YOUR ADDED TOUCHES. COULD BE 3 BEDROOM-3RD ROOM IS MISSING A CLOSET. LARGE LOT WITH BIG BACK YARD. VERY NICE 2+ CAR DETACHED GARAGE WITH CONCRETE FLOOR, FINISHED WALLS AND ELECTRICITY IS A GREAT ADDITION TO THE HOME. THE CIRCULAR DRIVEWAY MAKES IT EASY TO GET IN AND OUT.
This property is off market, which means it's not currently listed for sale or rent on Zillow. This may be different from what's available on other websites or public sources.



