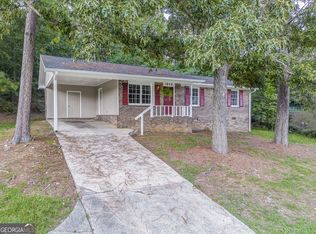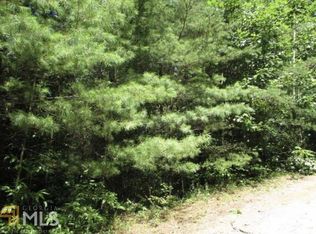Closed
$209,900
1335 Lees Chapel Rd, Cedartown, GA 30125
3beds
1,059sqft
Single Family Residence
Built in 1980
0.48 Acres Lot
$-- Zestimate®
$198/sqft
$1,398 Estimated rent
Home value
Not available
Estimated sales range
Not available
$1,398/mo
Zestimate® history
Loading...
Owner options
Explore your selling options
What's special
Take a look at this beautifully renovated home-- truly move-in ready! This property features a brand new roof, HVAC system, tankless hot water heater, modern appliances, updated electrical and plumbing, and so much more! You'll love the life-proof laminate flooring throughout, along with stylish new cabinets, granite countertops, light fixtures, and a fully updated bathroom. Sitting on nearly half an acre with an attached carport, there's no HOA to worry about, giving you freedom and flexibility. Quick access to Hwy 27 and only 3 minutes drive to downtown Cedartown. USDA eligible-- you may qualify for 100% financing! Plus, the seller is contributing $5,000 toward closing costs--a huge help to get you into your new home. Don't miss this opportunity to own for less than rent!
Zillow last checked: 8 hours ago
Listing updated: September 10, 2025 at 09:45am
Listed by:
Clint Brock 404-545-4852,
Hometown Realty Brokerage LLC
Bought with:
Jean Marie Mahan, 374344
Atlanta Communities
Source: GAMLS,MLS#: 10556500
Facts & features
Interior
Bedrooms & bathrooms
- Bedrooms: 3
- Bathrooms: 1
- Full bathrooms: 1
Kitchen
- Features: Solid Surface Counters
Heating
- Central
Cooling
- Ceiling Fan(s), Central Air
Appliances
- Included: Microwave, Tankless Water Heater
- Laundry: In Garage
Features
- Master On Main Level
- Flooring: Vinyl
- Basement: Crawl Space
- Has fireplace: No
- Common walls with other units/homes: No Common Walls
Interior area
- Total structure area: 1,059
- Total interior livable area: 1,059 sqft
- Finished area above ground: 1,059
- Finished area below ground: 0
Property
Parking
- Parking features: Parking Pad
- Has uncovered spaces: Yes
Features
- Levels: One
- Stories: 1
- Patio & porch: Porch
- Body of water: None
Lot
- Size: 0.48 Acres
- Features: City Lot
Details
- Parcel number: 031B008
Construction
Type & style
- Home type: SingleFamily
- Architectural style: Ranch
- Property subtype: Single Family Residence
Materials
- Brick
- Foundation: Block
- Roof: Composition
Condition
- Updated/Remodeled
- New construction: No
- Year built: 1980
Utilities & green energy
- Electric: 220 Volts
- Sewer: Public Sewer
- Water: Public
- Utilities for property: Cable Available, Electricity Available, Natural Gas Available, Phone Available, Sewer Available
Community & neighborhood
Community
- Community features: None
Location
- Region: Cedartown
- Subdivision: None
HOA & financial
HOA
- Has HOA: No
- Services included: None
Other
Other facts
- Listing agreement: Exclusive Right To Sell
Price history
| Date | Event | Price |
|---|---|---|
| 9/16/2025 | Pending sale | $209,900$198/sqft |
Source: | ||
| 9/15/2025 | Listed for sale | $209,900$198/sqft |
Source: | ||
| 9/4/2025 | Sold | $209,900$198/sqft |
Source: | ||
| 8/12/2025 | Pending sale | $209,900$198/sqft |
Source: | ||
| 7/22/2025 | Price change | $209,900-2.3%$198/sqft |
Source: | ||
Public tax history
| Year | Property taxes | Tax assessment |
|---|---|---|
| 2024 | $794 +76.6% | $40,424 +89.5% |
| 2023 | $450 +1% | $21,332 +13.7% |
| 2022 | $445 -1.3% | $18,758 |
Find assessor info on the county website
Neighborhood: 30125
Nearby schools
GreatSchools rating
- 6/10Westside Elementary SchoolGrades: PK-5Distance: 1.5 mi
- 6/10Cedartown Middle SchoolGrades: 6-8Distance: 2.6 mi
- 6/10Cedartown High SchoolGrades: 9-12Distance: 1.6 mi
Schools provided by the listing agent
- Elementary: Westside
- Middle: Cedartown
- High: Cedartown
Source: GAMLS. This data may not be complete. We recommend contacting the local school district to confirm school assignments for this home.
Get pre-qualified for a loan
At Zillow Home Loans, we can pre-qualify you in as little as 5 minutes with no impact to your credit score.An equal housing lender. NMLS #10287.

