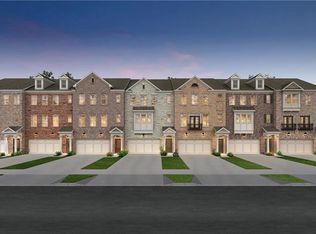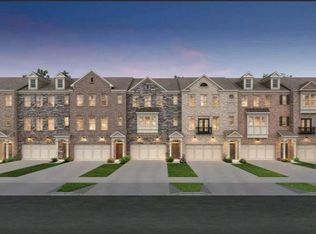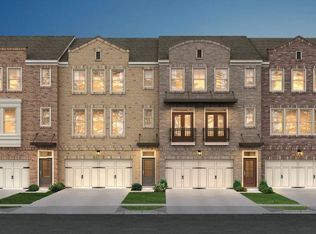The sought after Sedona Front Kitchen is one of Taylor Morrison's most popular plans. An oversized kitchen island is perfect for all entertaining. It is rare to find an in-town kitchen with as much cabinet space and countertop space as this home. Upstairs features the master bedroom and another suite that has its' own private bathroom and walk in closet. Come check us out at our model home on-site and do not miss your opportunity to own this home with private wooded views.
This property is off market, which means it's not currently listed for sale or rent on Zillow. This may be different from what's available on other websites or public sources.


