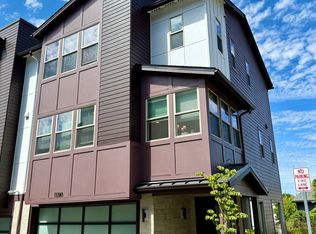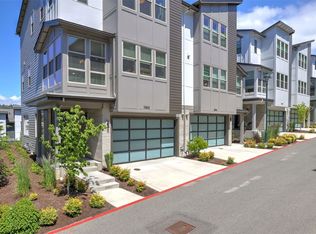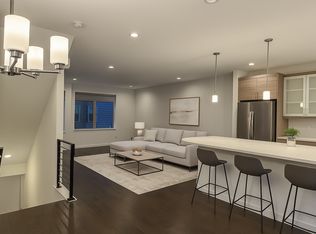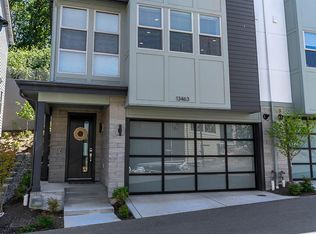Brand-New 2022 built Townhome Spacious 3 Bed / 3.5 Bath with Stunning Views in Aldea at Newcastle Commons Holiday Move-In Special! Move in this November and enjoy FREE rent for the rest of the year! Discover a rare duplex townhome in the luxury community of Aldea at Newcastle Commons, where modern living meets natural surroundings. This thoughtfully designed 3-bedroom, 3.5-bathroom home offers an open-concept layout with soaring 9 ft ceilings, 8 ft doors, and expansive windows that capture stunning views of Somerset Hills, the fitness center, and nearby trails. Interior Features Main Level: Open living and dining areas with elegant engineered hardwood floors, plus a gourmet kitchen featuring quartz countertops, a large island, and premium JennAir stainless steel appliances perfect for entertaining or everyday living. Primary Suite: Retreat upstairs to your private suite with a walk-in closet, double-sink vanity, and spa-like ensuite. An additional upstairs bedroom and full bath provide flexible space for guests or a home office. Entry Level: A third bedroom with a private full bath offers extra privacy and convenience. Additional Highlights Fully attached 2-car garage with EV charger Ductless mini-split systems for efficient heating & cooling Smart Home features & tankless water heater Community Amenities Enjoy exclusive access to an impressive set of amenities, including: Resort-style pool, gym, and recreation/game room in the neighboring Avalon community Walking trails, dog run, BBQ/picnic areas, and kids' play zone Location Nestled in the Issaquah School District, just minutes from Newcastle Golf Club, shopping, dining, and I-405 this home offers the ideal balance of luxury, comfort, and convenience on the Eastside. Lease Details Lease Term: 12-month fixed lease; converts to month-to-month unless 60-day notice is given Rent: Due on the 1st of each month (late after the 5th; $50 late fee applies) Security Deposit: Refundable; held in trust and returned within 30 days of move-out (minus damages beyond normal wear & tear) Utilities Tenant pays: Natural gas, electricity, water, sewer, garbage Owner pays: HOA fees Policies Smoking: Not permitted anywhere on premises (including patios & common areas) Pets: Up to 2 pets allowed with written approval + Pet Addendum $300 refundable pet deposit per pet $25/month non-refundable pet rent per pet Assistance animals exempt under Fair Housing laws Financials: Rent: Monthly rent is due on the 1st of each month. Late Fees: Rent is considered late after the 5th day of the month, incurring a late fee of $50.00. Security Deposit: A refundable security deposit is required. This deposit will be held in a trust account, and you'll receive a move-in checklist to document the property's condition. The deposit, minus any documented damages beyond normal wear and tear, will be returned within 30 days of move-out. Utility Costs: Tenant Responsibility: You, the renter, are responsible for all costs associated with natural gas, electricity, water, sewer, and garbage/waste removal. Owner Responsibility: The owner will cover Homeowners Association (HOA) fees. Smoking Policy: For the health and safety of all occupants and to maintain the property's condition, smoking of any kind (tobacco, cannabis, vaping, e-cigarettes) is strictly prohibited anywhere on the Premises, including inside the unit, patios, or common areas. Pet Policy: Pets are allowed with prior written approval from the Landlord and the execution of a separate Pet Addendum. A maximum of two (2) pets are permitted per household. A refundable pet deposit of $300.00 per approved pet will be required. An additional non-refundable pet rent of $25 per month per approved pet will be added to your monthly rent. Important: This policy does not apply to approved assistance animals (service animals or emotional support animals), which are exempt from pet fees and restrictions under Fair Housing laws.
This property is off market, which means it's not currently listed for sale or rent on Zillow. This may be different from what's available on other websites or public sources.




