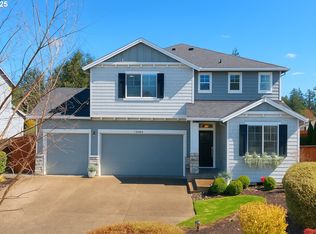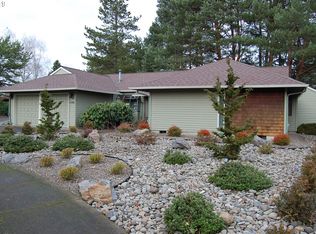Sold
$630,000
13355 SW Chimney Ridge Ct, Tigard, OR 97223
3beds
1,831sqft
Residential, Single Family Residence
Built in 1980
8,276.4 Square Feet Lot
$620,000 Zestimate®
$344/sqft
$2,789 Estimated rent
Home value
$620,000
$589,000 - $657,000
$2,789/mo
Zestimate® history
Loading...
Owner options
Explore your selling options
What's special
Tucked away in a quiet cul-de-sac in the desirable Morning Hill neighborhood, this well-maintained home offers comfort, space, and thoughtful updates in a prime location. The updated kitchen flows to inviting living and dining areas, while the large family room features a dry bar—perfect for entertaining. A unique sunroom addition off the primary suite provides a peaceful light-filled retreat. Step outside to a large, fully fenced yard with mature landscaping, two garden/storage sheds, covered patio, and an expansive covered deck that seamlessly extends your living space outdoors. Upgrades include a brand-new furnace (2025), newer roof (2020), exterior paint (2023), recessed lighting, light fixtures & electrical panel (2022), primary suite tile shower & custom closet system (2022). Enjoy proximity to Summerlake Park—while being just minutes away from shopping and restaurants at Progress Ridge and Washington Square Mall. A rare find that blends functionality, character, and location. No sign on property. Some furniture negotiable with sale. Seller is a licensed real estate broker in the state of Oregon.
Zillow last checked: 8 hours ago
Listing updated: August 13, 2025 at 08:17am
Listed by:
Kiersten Reece 541-678-1762,
Stellar Realty Northwest
Bought with:
Natalie Frainey, 970300207
Keller Williams Realty Professionals
Source: RMLS (OR),MLS#: 707350100
Facts & features
Interior
Bedrooms & bathrooms
- Bedrooms: 3
- Bathrooms: 3
- Full bathrooms: 2
- Partial bathrooms: 1
- Main level bathrooms: 3
Primary bedroom
- Features: Bathroom, Closet Organizer, Walkin Shower
- Level: Main
- Area: 224
- Dimensions: 14 x 16
Bedroom 2
- Features: Closet
- Level: Main
- Area: 130
- Dimensions: 10 x 13
Bedroom 3
- Features: Closet
- Level: Main
- Area: 224
- Dimensions: 14 x 16
Dining room
- Level: Main
- Area: 110
- Dimensions: 10 x 11
Family room
- Features: Builtin Features, Builtin Refrigerator, Sliding Doors
- Level: Main
- Area: 440
- Dimensions: 20 x 22
Kitchen
- Features: Dishwasher, Eating Area, Garden Window, Instant Hot Water, Builtin Oven, Free Standing Refrigerator, Granite
- Level: Main
- Area: 132
- Width: 12
Living room
- Features: Fireplace
- Level: Main
- Area: 304
- Dimensions: 19 x 16
Heating
- Forced Air, Fireplace(s)
Cooling
- Central Air, Heat Pump
Appliances
- Included: Built In Oven, Cooktop, Dishwasher, Disposal, Free-Standing Refrigerator, Instant Hot Water, Plumbed For Ice Maker, Range Hood, Stainless Steel Appliance(s), Washer/Dryer, Built-In Refrigerator, Gas Water Heater, Tank Water Heater
- Laundry: Laundry Room
Features
- Ceiling Fan(s), Granite, Solar Tube(s), Closet, Built-in Features, Eat-in Kitchen, Bathroom, Closet Organizer, Walkin Shower, Pantry
- Flooring: Engineered Hardwood
- Doors: Sliding Doors
- Windows: Double Pane Windows, Vinyl Frames, Skylight(s), Garden Window(s)
- Basement: Crawl Space
- Number of fireplaces: 1
- Fireplace features: Wood Burning
Interior area
- Total structure area: 1,831
- Total interior livable area: 1,831 sqft
Property
Parking
- Total spaces: 2
- Parking features: Driveway, Secured, Garage Door Opener, Attached
- Attached garage spaces: 2
- Has uncovered spaces: Yes
Accessibility
- Accessibility features: Minimal Steps, One Level, Walkin Shower, Accessibility
Features
- Levels: One
- Stories: 1
- Patio & porch: Covered Deck, Covered Patio
- Exterior features: Yard
- Fencing: Fenced
- Has view: Yes
- View description: Territorial
Lot
- Size: 8,276 sqft
- Features: Level, Private, Sprinkler, SqFt 7000 to 9999
Details
- Additional structures: ToolShed
- Parcel number: R2004543
Construction
Type & style
- Home type: SingleFamily
- Architectural style: Ranch
- Property subtype: Residential, Single Family Residence
Materials
- Wood Siding
- Foundation: Concrete Perimeter
- Roof: Composition
Condition
- Updated/Remodeled
- New construction: No
- Year built: 1980
Utilities & green energy
- Gas: Gas
- Sewer: Public Sewer
- Water: Public
Community & neighborhood
Security
- Security features: Fire Sprinkler System
Location
- Region: Tigard
- Subdivision: Morning Hill
HOA & financial
HOA
- Has HOA: Yes
- HOA fee: $120 annually
- Amenities included: Commons
Other
Other facts
- Listing terms: Cash,Conventional
- Road surface type: Paved
Price history
| Date | Event | Price |
|---|---|---|
| 8/13/2025 | Sold | $630,000-0.8%$344/sqft |
Source: | ||
| 7/13/2025 | Pending sale | $635,000$347/sqft |
Source: | ||
| 6/20/2025 | Listed for sale | $635,000+4.1%$347/sqft |
Source: | ||
| 4/22/2022 | Sold | $610,000+3.6%$333/sqft |
Source: | ||
| 3/14/2022 | Pending sale | $589,000$322/sqft |
Source: | ||
Public tax history
| Year | Property taxes | Tax assessment |
|---|---|---|
| 2025 | $6,165 +4.1% | $338,750 +3% |
| 2024 | $5,921 +3.6% | $328,890 +3% |
| 2023 | $5,713 +2.5% | $319,320 +3% |
Find assessor info on the county website
Neighborhood: Summerlake-Scholls
Nearby schools
GreatSchools rating
- 8/10Hiteon Elementary SchoolGrades: K-5Distance: 1.5 mi
- 3/10Conestoga Middle SchoolGrades: 6-8Distance: 1.1 mi
- 5/10Southridge High SchoolGrades: 9-12Distance: 1.3 mi
Schools provided by the listing agent
- Elementary: Hiteon
- Middle: Conestoga
- High: Southridge
Source: RMLS (OR). This data may not be complete. We recommend contacting the local school district to confirm school assignments for this home.
Get a cash offer in 3 minutes
Find out how much your home could sell for in as little as 3 minutes with a no-obligation cash offer.
Estimated market value
$620,000
Get a cash offer in 3 minutes
Find out how much your home could sell for in as little as 3 minutes with a no-obligation cash offer.
Estimated market value
$620,000

