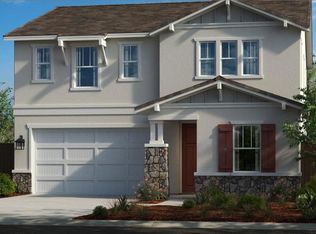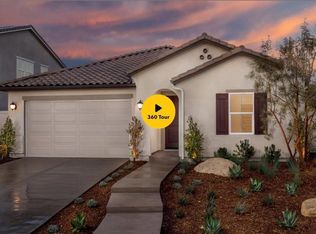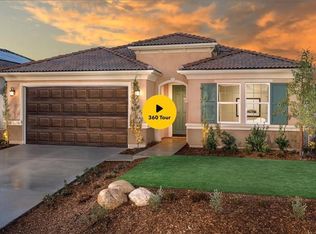Sold for $1,456,849
Listing Provided by:
Nicole Mascola DRE #01234145 wcziccardi@kbhome.com,
KB Home Sales - So Cal, inc.
Bought with: Juanaca Home Team, Inc
$1,456,849
1336 Chaparral Rd, San Marcos, CA 92069
5beds
2,641sqft
Single Family Residence
Built in 2023
5,585 Square Feet Lot
$1,480,600 Zestimate®
$552/sqft
$5,182 Estimated rent
Home value
$1,480,600
$1.41M - $1.57M
$5,182/mo
Zestimate® history
Loading...
Owner options
Explore your selling options
What's special
Plan Highlights: • Downstairs bedroom with full bath • Walk-in closet at all secondary bedrooms • Open kitchen overlooking expansive great room • Two walk-in closets at primary bedroom • Electronic air filtration system • Dovetail soft-close drawers and cabinet doors Community Highlights: • Serene, terraced hillside homesites • Surrounded by hiking and mountain biking trails • Short drive to Tri-City Medical Center, Kaiser Permanente® San Marcos and Palomar Medical Center Escondido • Just minutes to Hwy. 78 and I-15 • Zoned for highly regarded San Marcos Unified School District • Convenient to California State University San Marcos and Palomar College
Zillow last checked: 8 hours ago
Listing updated: June 29, 2024 at 03:22pm
Listing Provided by:
Nicole Mascola DRE #01234145 wcziccardi@kbhome.com,
KB Home Sales - So Cal, inc.
Bought with:
Travis Scott, DRE #01971282
Juanaca Home Team, Inc
Source: CRMLS,MLS#: NDP2308868 Originating MLS: California Regional MLS (North San Diego County & Pacific Southwest AORs)
Originating MLS: California Regional MLS (North San Diego County & Pacific Southwest AORs)
Facts & features
Interior
Bedrooms & bathrooms
- Bedrooms: 5
- Bathrooms: 4
- Full bathrooms: 3
- 1/2 bathrooms: 1
- Main level bathrooms: 1
- Main level bedrooms: 1
Bedroom
- Features: Bedroom on Main Level
Pantry
- Features: Walk-In Pantry
Cooling
- Central Air, Electric, ENERGY STAR Qualified Equipment, High Efficiency
Appliances
- Laundry: Washer Hookup, Electric Dryer Hookup, Gas Dryer Hookup, Laundry Room
Features
- Bedroom on Main Level, Walk-In Pantry
- Has fireplace: No
- Fireplace features: None
- Common walls with other units/homes: No Common Walls
Interior area
- Total interior livable area: 2,641 sqft
Property
Parking
- Total spaces: 2
- Parking features: Garage - Attached
- Attached garage spaces: 2
Features
- Levels: Two
- Stories: 2
- Entry location: Front
- Pool features: Community
- Has view: Yes
- View description: Hills, Neighborhood
Lot
- Size: 5,585 sqft
- Features: Back Yard, Drip Irrigation/Bubblers, Front Yard, Sprinklers In Front
Details
- Parcel number: 1843222500
- Zoning: R-1.
- Special conditions: Standard
Construction
Type & style
- Home type: SingleFamily
- Property subtype: Single Family Residence
Condition
- New construction: Yes
- Year built: 2023
Utilities & green energy
- Sewer: Public Sewer
Community & neighborhood
Community
- Community features: Biking, Curbs, Dog Park, Hiking, Park, Sidewalks, Pool
Location
- Region: San Marcos
- Subdivision: The Foothills (Fthl)
HOA & financial
HOA
- Has HOA: Yes
- HOA fee: $271 monthly
- Amenities included: Barbecue, Picnic Area, Trail(s)
- Association name: Foothills
- Association phone: 760-542-6615
Other
Other facts
- Listing terms: Cash,Conventional,Contract,FHA,VA Loan
Price history
| Date | Event | Price |
|---|---|---|
| 5/30/2024 | Sold | $1,456,849+7.1%$552/sqft |
Source: | ||
| 2/17/2024 | Pending sale | $1,360,620$515/sqft |
Source: | ||
| 11/15/2023 | Listed for sale | $1,360,620$515/sqft |
Source: | ||
Public tax history
| Year | Property taxes | Tax assessment |
|---|---|---|
| 2025 | $20,650 +135.9% | $1,485,985 +249.5% |
| 2024 | $8,755 +350.2% | $425,140 +276.6% |
| 2023 | $1,945 +2.4% | $112,883 +2% |
Find assessor info on the county website
Neighborhood: 92069
Nearby schools
GreatSchools rating
- 9/10Paloma Elementary SchoolGrades: K-5Distance: 0.9 mi
- 4/10San Marcos Middle SchoolGrades: 6-8Distance: 1.9 mi
- 8/10Mission Hills High SchoolGrades: 9-12Distance: 3 mi
Get a cash offer in 3 minutes
Find out how much your home could sell for in as little as 3 minutes with a no-obligation cash offer.
Estimated market value$1,480,600
Get a cash offer in 3 minutes
Find out how much your home could sell for in as little as 3 minutes with a no-obligation cash offer.
Estimated market value
$1,480,600


