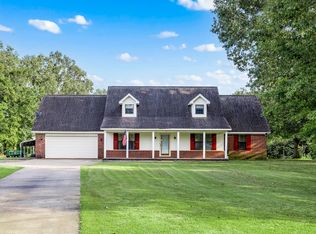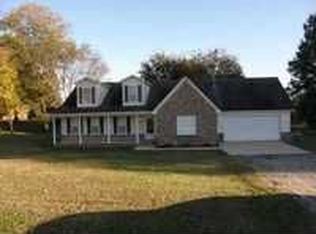Sold for $300,000 on 09/13/24
$300,000
1336 Dunlap Orphanage Rd, Brighton, TN 38011
3beds
2,227sqft
Single Family Residence
Built in 1950
4.43 Acres Lot
$303,800 Zestimate®
$135/sqft
$2,129 Estimated rent
Home value
$303,800
$255,000 - $362,000
$2,129/mo
Zestimate® history
Loading...
Owner options
Explore your selling options
What's special
HIGHLY MOTIVATED SELLER. BRING US AN OFFER CALLING ALL DIYers AND INVESTORS. This is a rare 3 Bed 2 Bath home on almost 5 Acres with a shop, shed, and pond! New Roof on the house AND shop, New HVAC, and Reinforced foundation. There is a private stocked pond perfect for fishing/relaxing. The walk in closet and laundry room in the primary bedroom give this classic home modern attributes. The home needs cosmetic repairs and is being sold AS-IS.
Zillow last checked: 8 hours ago
Listing updated: September 30, 2024 at 10:00am
Listed by:
Adam Dawson,
Weichert, REALTORS-BenchMark
Bought with:
Karen Altuzar
BHHS McLemore & Co. Realty
Source: MAAR,MLS#: 10174402
Facts & features
Interior
Bedrooms & bathrooms
- Bedrooms: 3
- Bathrooms: 2
- Full bathrooms: 2
Primary bedroom
- Features: Walk-In Closet(s), Tile Floor, Hardwood Floor
- Level: First
- Area: 182
- Dimensions: 13 x 14
Bedroom 2
- Features: Shared Bath, Carpet
- Level: First
- Area: 49
- Dimensions: 7 x 7
Bedroom 3
- Features: Hardwood Floor
- Level: Second
- Area: 144
- Dimensions: 12 x 12
Primary bathroom
- Features: Full Bath
Dining room
- Features: Separate Dining Room
- Area: 208
- Dimensions: 13 x 16
Kitchen
- Features: Kitchen Island
- Area: 315
- Dimensions: 15 x 21
Living room
- Features: Separate Living Room, Separate Den
- Area: 285
- Dimensions: 15 x 19
Den
- Dimensions: 0 x 0
Heating
- Central
Cooling
- Central Air
Appliances
- Included: Range/Oven, Cooktop
- Laundry: Laundry Room
Features
- 1 or More BR Down, Primary Down, Renovated Bathroom, Double Vanity Bath, Separate Tub & Shower, Walk-In Closet(s), Living Room, Dining Room, Den/Great Room, Kitchen, Primary Bedroom, 2nd Bedroom, 3rd Bedroom
- Flooring: Part Hardwood, Wood Laminate Floors, Part Carpet
- Windows: Window Treatments
- Number of fireplaces: 1
- Fireplace features: Factory Built
Interior area
- Total interior livable area: 2,227 sqft
Property
Parking
- Total spaces: 4
- Parking features: Driveway/Pad, More than 3 Coverd Spaces
- Covered spaces: 4
- Has uncovered spaces: Yes
Features
- Stories: 1
- Has private pool: Yes
- Pool features: In Ground
- Fencing: Wood
- Waterfront features: Lake/Pond on Property
Lot
- Size: 4.43 Acres
- Dimensions: 4.43
- Features: Some Trees, Level
Details
- Parcel number: 130 130 06201
Construction
Type & style
- Home type: SingleFamily
- Architectural style: Traditional
- Property subtype: Single Family Residence
Materials
- Vinyl Siding
Condition
- New construction: No
- Year built: 1950
Community & neighborhood
Security
- Security features: Burglar Alarm, Fire Alarm, Wrought Iron Security Drs
Location
- Region: Brighton
Price history
| Date | Event | Price |
|---|---|---|
| 9/13/2024 | Sold | $300,000-7.7%$135/sqft |
Source: | ||
| 8/21/2024 | Pending sale | $325,000$146/sqft |
Source: | ||
| 7/21/2024 | Contingent | $325,000$146/sqft |
Source: | ||
| 7/1/2024 | Price change | $325,000-7.1%$146/sqft |
Source: | ||
| 6/21/2024 | Price change | $350,000-6.7%$157/sqft |
Source: | ||
Public tax history
| Year | Property taxes | Tax assessment |
|---|---|---|
| 2024 | $737 | $48,400 |
| 2023 | $737 +3.4% | $48,400 +38.7% |
| 2022 | $712 | $34,900 |
Find assessor info on the county website
Neighborhood: 38011
Nearby schools
GreatSchools rating
- 4/10Austin Peay Elementary SchoolGrades: PK-5Distance: 3.7 mi
- 5/10Brighton Middle SchoolGrades: 6-8Distance: 6 mi
- 6/10Brighton High SchoolGrades: 9-12Distance: 5.9 mi

Get pre-qualified for a loan
At Zillow Home Loans, we can pre-qualify you in as little as 5 minutes with no impact to your credit score.An equal housing lender. NMLS #10287.
Sell for more on Zillow
Get a free Zillow Showcase℠ listing and you could sell for .
$303,800
2% more+ $6,076
With Zillow Showcase(estimated)
$309,876
