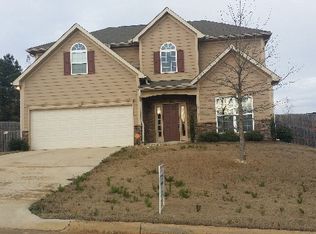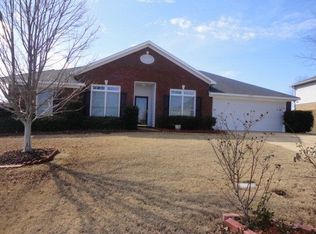Sold for $269,900
$269,900
1336 Freedom Ridge Dr, Columbus, GA 31907
4beds
2,330sqft
Single Family Residence
Built in 2010
0.28 Acres Lot
$287,900 Zestimate®
$116/sqft
$2,061 Estimated rent
Home value
$287,900
$259,000 - $322,000
$2,061/mo
Zestimate® history
Loading...
Owner options
Explore your selling options
What's special
Welcome Home ! This beautiful spacious two-story home offers 4 bedrooms 2.5 bathrooms, over 2,300 sq ft. and features an open floorplan with ample space for family and friends. Generously sized Owner's suite w/ ensuite bath that includes double vanity sinks, garden tub, and a separate shower. Enjoy the upgraded lighting throughout the home. Large walk-in closets. 2-car garage with an extended driveway and a beautiful maintenance-free stone retaining wall. Step out back onto your extended back patio with a privacy fence. NEW Roof to be installed before closing. Seller offering $3,000 seller concession to use toward closing cost or rate buydown !
Zillow last checked: 8 hours ago
Listing updated: March 20, 2025 at 08:23pm
Listed by:
Tyseanna Walton 706-237-8680,
1st Class Real Estate Excellence
Bought with:
Felecia Saunders, 316623
NextHome Infinite Real Estate Solutions
Source: CBORGA,MLS#: 212372
Facts & features
Interior
Bedrooms & bathrooms
- Bedrooms: 4
- Bathrooms: 3
- Full bathrooms: 2
- 1/2 bathrooms: 1
Primary bathroom
- Features: Double Vanity
Dining room
- Features: Separate
Kitchen
- Features: Breakfast Bar, Pantry, View Family Room
Heating
- Electric
Cooling
- Ceiling Fan(s), Central Electric
Appliances
- Included: Dishwasher, Disposal, Microwave
- Laundry: Laundry Room, Upper Level
Features
- Walk-In Closet(s), Tray Ceiling(s)
- Flooring: Hardwood, Carpet
- Number of fireplaces: 1
- Fireplace features: Family Room, Masonry
Interior area
- Total structure area: 2,330
- Total interior livable area: 2,330 sqft
Property
Parking
- Total spaces: 2
- Parking features: Attached, Driveway, Parking Pad, 2-Garage, Level Driveway
- Attached garage spaces: 2
- Has uncovered spaces: Yes
Features
- Levels: Two
- Patio & porch: Patio
- Exterior features: Landscaping
- Pool features: Community
- Fencing: Fenced
Lot
- Size: 0.28 Acres
- Features: Private Backyard
Details
- Parcel number: 092 025 023
Construction
Type & style
- Home type: SingleFamily
- Property subtype: Single Family Residence
Materials
- Brick, Vinyl Siding
- Foundation: Slab/No
Condition
- New construction: No
- Year built: 2010
Utilities & green energy
- Sewer: Public Sewer
- Water: Public
- Utilities for property: Underground Utilities
Green energy
- Energy efficient items: High Efficiency
Community & neighborhood
Security
- Security features: None
Community
- Community features: Clubhouse, Lake, Street Lights
Location
- Region: Columbus
- Subdivision: Lexington Hills
Price history
| Date | Event | Price |
|---|---|---|
| 7/22/2024 | Sold | $269,900$116/sqft |
Source: | ||
| 7/2/2024 | Pending sale | $269,900$116/sqft |
Source: | ||
| 6/21/2024 | Listing removed | -- |
Source: | ||
| 6/16/2024 | Listed for sale | $269,900-0.8%$116/sqft |
Source: | ||
| 6/16/2024 | Listing removed | $272,000$117/sqft |
Source: | ||
Public tax history
| Year | Property taxes | Tax assessment |
|---|---|---|
| 2024 | $3,609 -0.6% | $92,208 |
| 2023 | $3,632 +22.5% | $92,208 +27% |
| 2022 | $2,964 | $72,604 +9.5% |
Find assessor info on the county website
Neighborhood: 31907
Nearby schools
GreatSchools rating
- 2/10Dawson Elementary SchoolGrades: PK-5Distance: 1.4 mi
- 4/10East Columbus Magnet AcademyGrades: 6-8Distance: 3 mi
- 2/10Spencer High SchoolGrades: 9-12Distance: 2.1 mi

Get pre-qualified for a loan
At Zillow Home Loans, we can pre-qualify you in as little as 5 minutes with no impact to your credit score.An equal housing lender. NMLS #10287.

