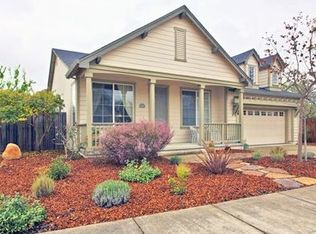Sold for $740,000
$740,000
1336 Funston Drive, Santa Rosa, CA 95407
4beds
2,600sqft
Single Family Residence
Built in 2003
9,282.64 Square Feet Lot
$754,700 Zestimate®
$285/sqft
$4,171 Estimated rent
Home value
$754,700
$679,000 - $845,000
$4,171/mo
Zestimate® history
Loading...
Owner options
Explore your selling options
What's special
Welcome to 1336 Funston Drive, a gorgeous two story home tucked away at the peaceful end of a quiet court on an expansive 9,147sqft lot. Built in 2002, this well maintained residence blends comfort, functionality, and natural beauty in perfect harmony. Inside, you'll find 4 bedrooms and 3 bathrooms, including a main-level bedroom with a full bath, ideal for guests or multi-generational living. The open concept layout features a spacious living room with soaring ceilings, a well appointed kitchen with an island and gas stove, and an inviting family room warmed by a cozy fireplace. Thoughtful touches like ample storage and a convenient upstairs laundry closet add to the home's everyday ease. Upstairs, a jack-and-jill bathroom connects two generously sized bedrooms, while the primary suite offers a walk-in closet and an oversized ensuite bath. Step into the spacious backyard, where a quiet orchard thrives, two apple trees, three lemon trees, a persimmon, a peach, and a flourishing avocado tree. Whether you're entertaining, planting, or simply soaking in the quiet, this garden retreat invites you to slow down and stay awhile. Filled with natural light and full of possibility, this isn't just a house it's a place to put down roots, make memories, and start the next chapter.
Zillow last checked: 8 hours ago
Listing updated: October 18, 2025 at 06:53am
Listed by:
Pamela Ranella DRE #02005229 707-810-5066,
Corcoran Icon Properties 415-266-3100,
Mallory Lambert Silipo DRE #02005785 707-478-5342,
Corcoran Icon Properties
Bought with:
Patricia Gonzalez, DRE #02205512
RE/MAX Marketplace
Source: BAREIS,MLS#: 325067208 Originating MLS: Sonoma
Originating MLS: Sonoma
Facts & features
Interior
Bedrooms & bathrooms
- Bedrooms: 4
- Bathrooms: 3
- Full bathrooms: 3
Bedroom
- Level: Main,Upper
Primary bathroom
- Features: Double Vanity, Shower Stall(s), Tub, Walk-In Closet(s), Window
Bathroom
- Features: Jack & Jill, Tub w/Shower Over, Window
- Level: Main,Upper
Dining room
- Level: Main
Family room
- Level: Main
Kitchen
- Features: Ceramic Counter, Kitchen Island, Kitchen/Family Combo, Pantry Closet
- Level: Main
Living room
- Features: Cathedral/Vaulted
- Level: Main
Heating
- Central, Fireplace(s)
Cooling
- Ceiling Fan(s), Central Air
Appliances
- Included: Dishwasher, Disposal, Free-Standing Gas Range, Free-Standing Refrigerator, Gas Cooktop, Gas Water Heater, Range Hood, Microwave
- Laundry: Inside Area, Laundry Closet, Upper Level
Features
- Cathedral Ceiling(s), Formal Entry, Storage
- Flooring: Carpet, Laminate, Linoleum
- Has basement: No
- Number of fireplaces: 1
- Fireplace features: Family Room, Gas Starter
Interior area
- Total structure area: 2,600
- Total interior livable area: 2,600 sqft
Property
Parking
- Total spaces: 4
- Parking features: Garage Faces Front, Guest, Inside Entrance, Side By Side
- Garage spaces: 2
- Uncovered spaces: 2
Features
- Levels: Multi/Split
- Stories: 2
- Patio & porch: Rear Porch, Front Porch
- Fencing: Back Yard,Wood
Lot
- Size: 9,282 sqft
- Features: Dead End, Low Maintenance
Details
- Parcel number: 125660004000
- Special conditions: Standard
Construction
Type & style
- Home type: SingleFamily
- Architectural style: Contemporary
- Property subtype: Single Family Residence
Materials
- Wood Siding
- Foundation: Concrete, Concrete Perimeter
- Roof: Composition,Shingle
Condition
- Year built: 2003
Utilities & green energy
- Sewer: Public Sewer
- Water: Public
- Utilities for property: Public
Community & neighborhood
Location
- Region: Santa Rosa
HOA & financial
HOA
- Has HOA: No
Price history
| Date | Event | Price |
|---|---|---|
| 10/17/2025 | Sold | $740,000-6.2%$285/sqft |
Source: | ||
| 9/28/2025 | Contingent | $789,000$303/sqft |
Source: | ||
| 8/1/2025 | Listed for sale | $789,000+116.2%$303/sqft |
Source: | ||
| 6/30/2009 | Sold | $365,000+0%$140/sqft |
Source: Public Record Report a problem | ||
| 5/23/2009 | Listed for sale | $364,950$140/sqft |
Source: CPS Central - 4th St. #20906065 Report a problem | ||
Public tax history
| Year | Property taxes | Tax assessment |
|---|---|---|
| 2025 | $6,530 +4.5% | $470,017 +2% |
| 2024 | $6,250 +1.8% | $460,802 +2% |
| 2023 | $6,136 -4.8% | $451,767 +2% |
Find assessor info on the county website
Neighborhood: 95407
Nearby schools
GreatSchools rating
- 4/10Sheppard Elementary SchoolGrades: K-6Distance: 0.5 mi
- 2/10Elsie Allen High SchoolGrades: 9-12Distance: 1.5 mi
Get pre-qualified for a loan
At Zillow Home Loans, we can pre-qualify you in as little as 5 minutes with no impact to your credit score.An equal housing lender. NMLS #10287.
