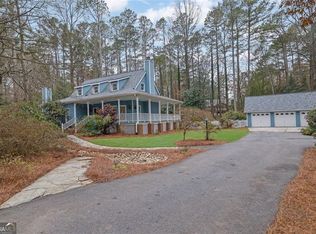Closed
Zestimate®
$570,000
1336 Janmar Rd, Snellville, GA 30078
7beds
6,357sqft
Single Family Residence
Built in 1983
0.84 Acres Lot
$570,000 Zestimate®
$90/sqft
$4,171 Estimated rent
Home value
$570,000
$530,000 - $616,000
$4,171/mo
Zestimate® history
Loading...
Owner options
Explore your selling options
What's special
This is a large, solid home in a highly desirable Snellville location-and it needs updating. If you're looking for turnkey, this is not it. If you're looking for size, location, and upside, read on. The home is totally livable as-is, but the interior is very dated and will require cosmetic updating throughout for those wanting a modern look. The structure, layout, and overall condition provide a strong foundation to live in now and renovate at your own pace. The property features a full basement with tons of potential for additional living space, storage, or future expansion. Comparable renovated homes in the area are selling in the $1,000,000 range, making this an excellent opportunity to build equity. Located in a well-established, desirable area of Snellville, this home is priced aggressively to reflect its condition and is being sold AS IS. Ideal for buyers with vision, renovators, or investors who want a large home in a prime location with room to add value.
Zillow last checked: 8 hours ago
Listing updated: February 10, 2026 at 01:45pm
Listed by:
Lindsay Butler 404-580-5203,
Joe Stockdale Real Estate
Bought with:
Toni P Curtin, 160337
RE/MAX Center
Source: GAMLS,MLS#: 10667768
Facts & features
Interior
Bedrooms & bathrooms
- Bedrooms: 7
- Bathrooms: 5
- Full bathrooms: 4
- 1/2 bathrooms: 1
- Main level bathrooms: 2
- Main level bedrooms: 2
Dining room
- Features: Separate Room
Heating
- Forced Air
Cooling
- Central Air
Appliances
- Included: Cooktop, Dishwasher, Microwave, Oven, Refrigerator
- Laundry: Mud Room
Features
- Master On Main Level
- Flooring: Carpet, Hardwood, Tile
- Basement: Bath Finished,Full
- Number of fireplaces: 1
- Common walls with other units/homes: No Common Walls
Interior area
- Total structure area: 6,357
- Total interior livable area: 6,357 sqft
- Finished area above ground: 5,881
- Finished area below ground: 476
Property
Parking
- Parking features: Attached
- Has attached garage: Yes
Features
- Levels: Two
- Stories: 2
- Patio & porch: Deck
Lot
- Size: 0.84 Acres
- Features: None
Details
- Parcel number: R5055 023
- Special conditions: As Is
Construction
Type & style
- Home type: SingleFamily
- Architectural style: Cape Cod
- Property subtype: Single Family Residence
Materials
- Wood Siding
- Roof: Composition
Condition
- Resale
- New construction: No
- Year built: 1983
Utilities & green energy
- Sewer: Septic Tank
- Water: Public
- Utilities for property: Cable Available, Electricity Available, High Speed Internet, Natural Gas Available, Phone Available, Water Available
Community & neighborhood
Community
- Community features: None
Location
- Region: Snellville
- Subdivision: Wildwood
HOA & financial
HOA
- Has HOA: No
- Services included: None
Other
Other facts
- Listing agreement: Exclusive Right To Sell
- Listing terms: Cash,Conventional
Price history
| Date | Event | Price |
|---|---|---|
| 2/10/2026 | Sold | $570,000-7.9%$90/sqft |
Source: | ||
| 1/16/2026 | Pending sale | $619,000$97/sqft |
Source: | ||
| 1/8/2026 | Listed for sale | $619,000-3.3%$97/sqft |
Source: | ||
| 1/8/2026 | Listing removed | $639,900$101/sqft |
Source: | ||
| 8/19/2025 | Listed for sale | $639,900+261.5%$101/sqft |
Source: | ||
Public tax history
| Year | Property taxes | Tax assessment |
|---|---|---|
| 2025 | $1,527 +0.6% | $223,280 +3.3% |
| 2024 | $1,519 +11.3% | $216,080 +15.9% |
| 2023 | $1,365 -7.6% | $186,400 |
Find assessor info on the county website
Neighborhood: Brookwood
Nearby schools
GreatSchools rating
- 7/10Craig Elementary SchoolGrades: PK-5Distance: 1 mi
- 7/10Alton C. Crews Middle SchoolGrades: 6-8Distance: 1.4 mi
- 9/10Brookwood High SchoolGrades: 9-12Distance: 1.2 mi
Schools provided by the listing agent
- Elementary: Craig
- Middle: Alton C Crews
- High: Brookwood
Source: GAMLS. This data may not be complete. We recommend contacting the local school district to confirm school assignments for this home.
Get a cash offer in 3 minutes
Find out how much your home could sell for in as little as 3 minutes with a no-obligation cash offer.
Estimated market value$570,000
Get a cash offer in 3 minutes
Find out how much your home could sell for in as little as 3 minutes with a no-obligation cash offer.
Estimated market value
$570,000
