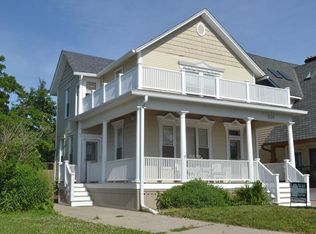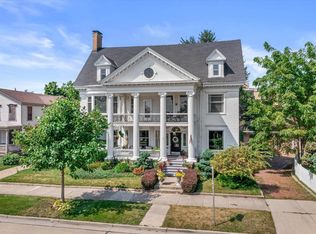Closed
$547,000
1336 Main STREET, Racine, WI 53403
4beds
3,600sqft
Single Family Residence
Built in 1912
4,791.6 Square Feet Lot
$627,800 Zestimate®
$152/sqft
$2,842 Estimated rent
Home value
$627,800
$590,000 - $672,000
$2,842/mo
Zestimate® history
Loading...
Owner options
Explore your selling options
What's special
Priced at '22 tax bill fair market value, HIGHLY MOTIVATED sellers want to make this renovated, luxury 3-story your home! Enjoy DIRECT, unobstructed views of Lake Michigan. Full inspection report and long list of updates in MLS docs. Home warranty included. Watch the sunrise over Lake Michigan from one of THREE decks. Living room has a grand feel with soaring 9+ foot ceilings, gas fireplace for cozy evenings and views that will take your breath away. Gourmet kitchen is a cook's dream: Copper sinks, stainless appliances, heated floors, granite countertops, walk-in pantry and large dining area. Gorgeous woodwork everywhere. 2nd fl. primary ensuite is pure luxury w/large walk-in closet and MORE LAKE VIEWS. The top floor lives like a separate house. Upscale living facing the Lake awaits you!
Zillow last checked: 8 hours ago
Listing updated: October 17, 2023 at 08:52am
Listed by:
Nada Stojadinovic 414-350-7277,
Keller Williams Realty-Lake Country
Bought with:
Jeffrey H Metz
Source: WIREX MLS,MLS#: 1846834 Originating MLS: Metro MLS
Originating MLS: Metro MLS
Facts & features
Interior
Bedrooms & bathrooms
- Bedrooms: 4
- Bathrooms: 4
- Full bathrooms: 3
- 1/2 bathrooms: 1
Primary bedroom
- Level: Upper
- Area: 342
- Dimensions: 19 x 18
Bedroom 2
- Level: Upper
- Area: 156
- Dimensions: 13 x 12
Bedroom 3
- Level: Upper
- Area: 90
- Dimensions: 10 x 9
Bedroom 4
- Level: Upper
- Area: 108
- Dimensions: 12 x 9
Bathroom
- Features: Tub Only, Ceramic Tile, Whirlpool, Master Bedroom Bath: Tub/No Shower, Master Bedroom Bath: Walk-In Shower, Master Bedroom Bath, Shower Over Tub, Shower Stall
Dining room
- Level: Upper
Family room
- Level: Upper
- Area: 1035
- Dimensions: 45 x 23
Kitchen
- Level: Main
- Area: 432
- Dimensions: 24 x 18
Living room
- Level: Main
- Area: 750
- Dimensions: 30 x 25
Heating
- Electric, Natural Gas, Forced Air, In-floor, Radiant, Multiple Units, Radiant/Hot Water, Other
Cooling
- Central Air, Multi Units, Wall/Sleeve Air, Other
Appliances
- Included: Dishwasher, Disposal, Dryer, Microwave, Range, Refrigerator, Washer
Features
- High Speed Internet, Pantry, Walk-In Closet(s), Kitchen Island
- Flooring: Wood or Sim.Wood Floors
- Basement: Full
Interior area
- Total structure area: 3,600
- Total interior livable area: 3,600 sqft
Property
Parking
- Total spaces: 2.5
- Parking features: Detached, 2 Car
- Garage spaces: 2.5
Features
- Levels: Two,Multi-Level
- Stories: 2
- Patio & porch: Deck
- Has spa: Yes
- Spa features: Bath
- Has view: Yes
- View description: Water
- Has water view: Yes
- Water view: Water
- Waterfront features: Lake
Lot
- Size: 4,791 sqft
Details
- Parcel number: 00819000
- Zoning: Res
Construction
Type & style
- Home type: SingleFamily
- Architectural style: Other,Tudor/Provincial
- Property subtype: Single Family Residence
Materials
- Fiber Cement, Aluminum Trim
Condition
- 21+ Years
- New construction: No
- Year built: 1912
Utilities & green energy
- Sewer: Public Sewer
- Water: Public
- Utilities for property: Cable Available
Community & neighborhood
Security
- Security features: Security System
Location
- Region: Racine
- Municipality: Racine
Price history
| Date | Event | Price |
|---|---|---|
| 10/17/2023 | Sold | $547,000-3.5%$152/sqft |
Source: | ||
| 9/16/2023 | Contingent | $566,900$157/sqft |
Source: | ||
| 9/14/2023 | Price change | $566,900-1%$157/sqft |
Source: | ||
| 8/17/2023 | Listed for sale | $572,900-4.4%$159/sqft |
Source: | ||
| 8/16/2023 | Listing removed | -- |
Source: | ||
Public tax history
| Year | Property taxes | Tax assessment |
|---|---|---|
| 2024 | $13,650 -4.3% | $570,000 |
| 2023 | $14,269 +10.2% | $570,000 +10.9% |
| 2022 | $12,949 -6.9% | $514,000 +4.9% |
Find assessor info on the county website
Neighborhood: Live Towerview
Nearby schools
GreatSchools rating
- 2/10Johnson Elementary SchoolGrades: PK-5Distance: 2.6 mi
- NARacine Civil Leaders AcademyemyGrades: PK-7Distance: 0.1 mi
- 3/10Case High SchoolGrades: 9-12Distance: 4.5 mi
Schools provided by the listing agent
- District: Racine
Source: WIREX MLS. This data may not be complete. We recommend contacting the local school district to confirm school assignments for this home.

Get pre-qualified for a loan
At Zillow Home Loans, we can pre-qualify you in as little as 5 minutes with no impact to your credit score.An equal housing lender. NMLS #10287.

