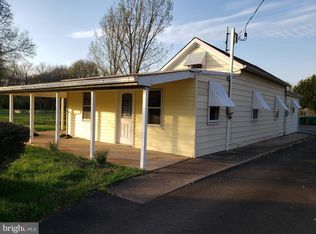Sold for $425,000
$425,000
1336 Moyer Rd, Hatfield, PA 19440
3beds
1,935sqft
Single Family Residence
Built in 1955
0.49 Acres Lot
$434,100 Zestimate®
$220/sqft
$2,466 Estimated rent
Home value
$434,100
$404,000 - $464,000
$2,466/mo
Zestimate® history
Loading...
Owner options
Explore your selling options
What's special
This is your chance to get a Rancher with almost 2000sqft of living space on 1/2 acre in Hatfield Township. Full basement with outside exit, brick fireplace and sump pump Wood stove in the living room. 22x15 Rear patio that overlooks the back yard, has access to both the 2 car detached garage and the Family Room. Storage shed. 200 amp curit breakers, Newer Central Air, Close proximity to Lansdale Little League Baseball fields. Hatfield Township Community Pool and Park. Open House this Saturday from 12-3 Plenty of parking in the drive way. All information deemed accurate but not guaranteed.
Zillow last checked: 8 hours ago
Listing updated: July 30, 2025 at 05:01pm
Listed by:
Michael Riccio 267-467-3064,
Bergstresser Real Estate Inc,
Co-Listing Agent: Michael Riccio 267-467-3064,
Bergstresser Real Estate Inc
Bought with:
Jordan Arnold, RS321500
Compass RE
Source: Bright MLS,MLS#: PAMC2144772
Facts & features
Interior
Bedrooms & bathrooms
- Bedrooms: 3
- Bathrooms: 2
- Full bathrooms: 2
- Main level bathrooms: 2
- Main level bedrooms: 3
Bedroom 1
- Level: Main
- Area: 156 Square Feet
- Dimensions: 13 x 12
Bedroom 2
- Level: Main
- Area: 130 Square Feet
- Dimensions: 13 x 10
Bedroom 3
- Level: Main
- Area: 110 Square Feet
- Dimensions: 11 x 10
Bathroom 1
- Level: Main
Bathroom 2
- Features: Bathroom - Stall Shower, Soaking Tub
- Level: Main
Den
- Level: Main
- Area: 180 Square Feet
- Dimensions: 15 x 12
Dining room
- Level: Main
- Area: 169 Square Feet
- Dimensions: 13 x 13
Family room
- Level: Main
- Area: 225 Square Feet
- Dimensions: 15 x 15
Kitchen
- Level: Main
- Area: 135 Square Feet
- Dimensions: 15 x 9
Living room
- Level: Main
- Area: 221 Square Feet
- Dimensions: 17 x 13
Heating
- Forced Air, Natural Gas
Cooling
- Central Air, Electric
Appliances
- Included: Electric Water Heater
- Laundry: Main Level
Features
- Basement: Full,Exterior Entry
- Number of fireplaces: 1
Interior area
- Total structure area: 1,935
- Total interior livable area: 1,935 sqft
- Finished area above ground: 1,935
- Finished area below ground: 0
Property
Parking
- Total spaces: 8
- Parking features: Garage Faces Front, Driveway, Attached
- Attached garage spaces: 2
- Uncovered spaces: 6
Accessibility
- Accessibility features: Other
Features
- Levels: One
- Stories: 1
- Pool features: Community
Lot
- Size: 0.49 Acres
- Dimensions: 122.00 x 0.00
Details
- Additional structures: Above Grade, Below Grade
- Parcel number: 350006922009
- Zoning: RESIDENTIAL
- Special conditions: Standard
Construction
Type & style
- Home type: SingleFamily
- Architectural style: Ranch/Rambler
- Property subtype: Single Family Residence
Materials
- Stucco
- Foundation: Block
Condition
- New construction: No
- Year built: 1955
Utilities & green energy
- Sewer: Public Sewer
- Water: Public
Community & neighborhood
Location
- Region: Hatfield
- Subdivision: None Available
- Municipality: HATFIELD TWP
Other
Other facts
- Listing agreement: Exclusive Right To Sell
- Listing terms: Cash,Conventional,FHA,VA Loan
- Ownership: Fee Simple
Price history
| Date | Event | Price |
|---|---|---|
| 7/30/2025 | Sold | $425,000+6.3%$220/sqft |
Source: | ||
| 6/30/2025 | Contingent | $399,900$207/sqft |
Source: | ||
| 6/21/2025 | Listed for sale | $399,900$207/sqft |
Source: | ||
Public tax history
| Year | Property taxes | Tax assessment |
|---|---|---|
| 2025 | $6,069 +4.8% | $146,710 |
| 2024 | $5,793 | $146,710 |
| 2023 | $5,793 +6.5% | $146,710 |
Find assessor info on the county website
Neighborhood: 19440
Nearby schools
GreatSchools rating
- 4/10Kulp El SchoolGrades: K-6Distance: 0.6 mi
- 6/10Pennfield Middle SchoolGrades: 7-9Distance: 1.9 mi
- 9/10North Penn Senior High SchoolGrades: 10-12Distance: 2.5 mi
Schools provided by the listing agent
- District: North Penn
Source: Bright MLS. This data may not be complete. We recommend contacting the local school district to confirm school assignments for this home.
Get a cash offer in 3 minutes
Find out how much your home could sell for in as little as 3 minutes with a no-obligation cash offer.
Estimated market value$434,100
Get a cash offer in 3 minutes
Find out how much your home could sell for in as little as 3 minutes with a no-obligation cash offer.
Estimated market value
$434,100
