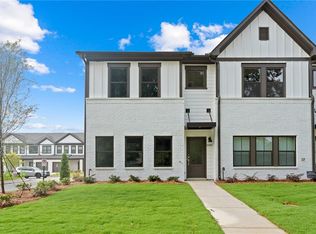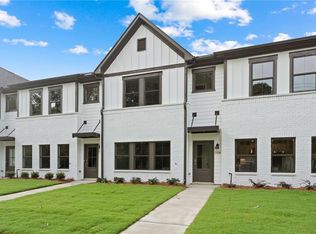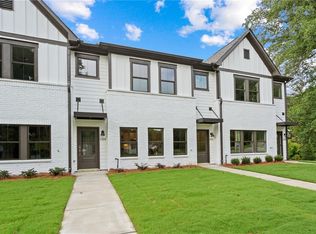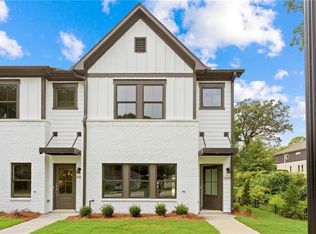Closed
$425,000
1336 Parc Bench Rd, Atlanta, GA 30316
3beds
1,415sqft
Townhouse, Residential
Built in 2024
871.2 Square Feet Lot
$408,700 Zestimate®
$300/sqft
$2,815 Estimated rent
Home value
$408,700
$372,000 - $450,000
$2,815/mo
Zestimate® history
Loading...
Owner options
Explore your selling options
What's special
Looking for modern, chic finishes paired with a floor plan designed for effortless living? The Lancaster, our signature two-story townhome, offers the perfect balance of style and comfort. This home features 3 spacious bedrooms and 2 full bathrooms upstairs, along with a convenient half bath on the main level. On the main floor, you’ll discover the ultimate open-concept living space, complemented by a welcoming foyer and a 2-car rear entry garage. The Parc is an intimate 60-townhome community located in one of the city’s most vibrant neighborhoods, with endless shopping, dining, and entertainment options nearby. The homes embrace a rustic-urban design, blending farmhouse charm with modern townhome features, proving you don’t have to sacrifice style for functionality. With a 10-year builder’s warranty, peace of mind comes standard. Just steps from Glen Emerald Park, you’ll enjoy access to a lake, nature trails, tennis courts, a playground, and more. This corner unit (model) is move-in ready, and we’re offering limited-time incentives. Don’t miss your chance to make this vibrant pocket of East Atlanta your new home!
Zillow last checked: 8 hours ago
Listing updated: May 05, 2025 at 11:00pm
Listing Provided by:
ANDREW GRAINGER,
New Home Star Georgia, LLC,
Kelby Mayfield,
New Home Star Georgia, LLC
Bought with:
ANDREW GRAINGER, 442477
New Home Star Georgia, LLC
Source: FMLS GA,MLS#: 7529113
Facts & features
Interior
Bedrooms & bathrooms
- Bedrooms: 3
- Bathrooms: 3
- Full bathrooms: 2
- 1/2 bathrooms: 1
Primary bedroom
- Features: Split Bedroom Plan
- Level: Split Bedroom Plan
Bedroom
- Features: Split Bedroom Plan
Primary bathroom
- Features: Double Vanity, Shower Only
Dining room
- Features: None
Kitchen
- Features: View to Family Room
Heating
- Forced Air
Cooling
- Central Air
Appliances
- Included: Dishwasher, Disposal, Gas Range, Microwave, Range Hood
- Laundry: In Hall, Upper Level
Features
- Entrance Foyer, Recessed Lighting, Walk-In Closet(s)
- Flooring: Carpet, Luxury Vinyl
- Windows: None
- Basement: None
- Has fireplace: No
- Fireplace features: None
- Common walls with other units/homes: 2+ Common Walls
Interior area
- Total structure area: 1,415
- Total interior livable area: 1,415 sqft
Property
Parking
- Total spaces: 2
- Parking features: Garage, Garage Door Opener, Garage Faces Rear
- Garage spaces: 2
Accessibility
- Accessibility features: None
Features
- Levels: Two
- Stories: 2
- Patio & porch: None
- Exterior features: None
- Pool features: None
- Spa features: None
- Fencing: None
- Has view: Yes
- View description: Other
- Waterfront features: None
- Body of water: None
Lot
- Size: 871.20 sqft
- Features: Other
Details
- Additional structures: None
- Parcel number: 15 143 19 013
- Other equipment: None
- Horse amenities: None
Construction
Type & style
- Home type: Townhouse
- Architectural style: Farmhouse,Traditional
- Property subtype: Townhouse, Residential
- Attached to another structure: Yes
Materials
- Brick Front
- Foundation: Slab
- Roof: Shingle
Condition
- New Construction
- New construction: Yes
- Year built: 2024
Details
- Warranty included: Yes
Utilities & green energy
- Electric: None
- Sewer: Public Sewer
- Water: Public
- Utilities for property: Underground Utilities
Green energy
- Energy efficient items: None
- Energy generation: None
Community & neighborhood
Security
- Security features: Security System Owned, Smoke Detector(s)
Community
- Community features: Near Public Transport, Near Schools, Near Shopping, Near Trails/Greenway, Sidewalks, Street Lights
Location
- Region: Atlanta
- Subdivision: The Parc
HOA & financial
HOA
- Has HOA: Yes
- HOA fee: $191 monthly
- Services included: Insurance, Maintenance Grounds, Maintenance Structure, Pest Control, Reserve Fund, Termite
Other
Other facts
- Ownership: Fee Simple
- Road surface type: Asphalt
Price history
| Date | Event | Price |
|---|---|---|
| 4/22/2025 | Sold | $425,000-1.2%$300/sqft |
Source: | ||
| 3/26/2025 | Pending sale | $430,000$304/sqft |
Source: | ||
| 2/22/2025 | Listed for sale | $430,000$304/sqft |
Source: | ||
Public tax history
| Year | Property taxes | Tax assessment |
|---|---|---|
| 2025 | $7,508 -1.2% | $172,240 -1% |
| 2024 | $7,599 +176.3% | $173,920 +176.9% |
| 2023 | $2,750 | $62,800 |
Find assessor info on the county website
Neighborhood: 30316
Nearby schools
GreatSchools rating
- 7/10Barack H. Obama Elementary Magnet School of TechnologyGrades: PK-5Distance: 2.3 mi
- 5/10McNair Middle SchoolGrades: 6-8Distance: 2 mi
- 3/10Mcnair High SchoolGrades: 9-12Distance: 1 mi
Schools provided by the listing agent
- Elementary: Barack H. Obama
- Middle: McNair - Dekalb
- High: McNair
Source: FMLS GA. This data may not be complete. We recommend contacting the local school district to confirm school assignments for this home.
Get a cash offer in 3 minutes
Find out how much your home could sell for in as little as 3 minutes with a no-obligation cash offer.
Estimated market value$408,700
Get a cash offer in 3 minutes
Find out how much your home could sell for in as little as 3 minutes with a no-obligation cash offer.
Estimated market value
$408,700



