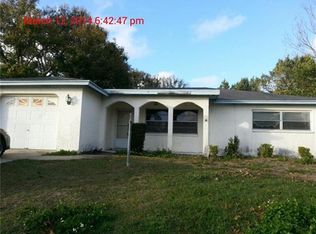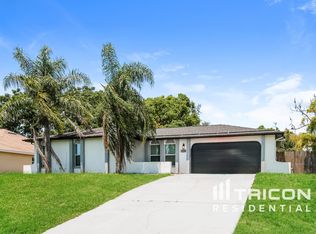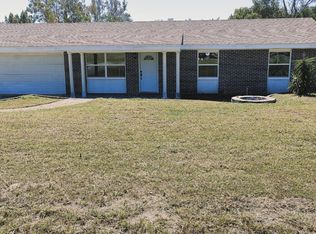Sold for $235,000
$235,000
1336 Piper Rd, Spring Hill, FL 34606
2beds
1,436sqft
Single Family Residence
Built in 1977
10,018.8 Square Feet Lot
$222,800 Zestimate®
$164/sqft
$1,409 Estimated rent
Home value
$222,800
$196,000 - $254,000
$1,409/mo
Zestimate® history
Loading...
Owner options
Explore your selling options
What's special
Welcome to this beautifully upgraded 2-bedroom, 1-bathroom home located in the heart of Spring Hill, FL! With 1,436 square feet of living space, this home offers the perfect blend of modern convenience and cozy charm.
The kitchen features sleek granite countertops and stainless steel appliances, providing a stylish and functional space for meal prep. The converted garage serves as an additional room, ideal for a home office, gym, or game room, offering flexible space to suit your lifestyle.
This home is completely move-in ready, with every inch thoughtfully upgraded. There is no carpet here—luxury vinyl plank flooring and ceramic tile have been installed throughout, adding to the home's modern appeal. Recent updates include a freshly painted exterior and interior, a new AC system in 2022, and a recently replaced roof.
Step through the glass sliding doors to access the paved rear patio, perfect for outdoor entertaining or enjoying a quiet evening.
Located in the growing community of Spring Hill, this home is conveniently close to shopping, dining, and outdoor activities, with no HOA or CDD fees. Whether you're just starting out, downsizing, or seeking a great investment opportunity, this home is a true find!
Zillow last checked: 8 hours ago
Listing updated: January 13, 2025 at 02:33pm
Listed by:
Maria Cristina Alonzo 352-515-7299,
Floridas A Team Realty
Bought with:
Maria Cristina Alonzo, SL3404707
Floridas A Team Realty
Source: HCMLS,MLS#: 2240707
Facts & features
Interior
Bedrooms & bathrooms
- Bedrooms: 2
- Bathrooms: 1
- Full bathrooms: 1
Primary bedroom
- Level: Main
Kitchen
- Level: Main
Living room
- Level: Main
Heating
- Central, Electric
Cooling
- Central Air, Electric
Appliances
- Included: Electric Oven, Microwave, Refrigerator
Features
- Flooring: Tile, Vinyl
- Has fireplace: No
Interior area
- Total structure area: 1,436
- Total interior livable area: 1,436 sqft
Property
Parking
- Total spaces: 1
- Parking features: Attached
- Attached garage spaces: 1
Features
- Stories: 1
Lot
- Size: 10,018 sqft
- Features: Other
Details
- Parcel number: R32 323 17 5010 0049 0170
- Zoning: PDP
- Zoning description: Planned Development Project
- Special conditions: Standard
Construction
Type & style
- Home type: SingleFamily
- Architectural style: Contemporary
- Property subtype: Single Family Residence
Materials
- Block, Concrete
- Roof: Shingle
Condition
- New construction: No
- Year built: 1977
Utilities & green energy
- Sewer: Private Sewer, Septic Tank
- Water: Public
- Utilities for property: Cable Available, Electricity Available
Community & neighborhood
Location
- Region: Spring Hill
- Subdivision: Spring Hill Unit 1
Other
Other facts
- Listing terms: Cash,Conventional,FHA,USDA Loan,VA Loan
- Road surface type: Paved
Price history
| Date | Event | Price |
|---|---|---|
| 1/13/2025 | Sold | $235,000-4.1%$164/sqft |
Source: | ||
| 12/16/2024 | Pending sale | $245,000$171/sqft |
Source: | ||
| 9/10/2024 | Listed for sale | $245,000-5.7%$171/sqft |
Source: | ||
| 8/30/2024 | Listing removed | -- |
Source: Owner Report a problem | ||
| 8/25/2024 | Listed for sale | $259,800+501.4%$181/sqft |
Source: Owner Report a problem | ||
Public tax history
| Year | Property taxes | Tax assessment |
|---|---|---|
| 2024 | $2,171 +2.5% | $78,995 +10% |
| 2023 | $2,118 +10.6% | $71,814 +10% |
| 2022 | $1,915 +23% | $65,285 +14.5% |
Find assessor info on the county website
Neighborhood: 34606
Nearby schools
GreatSchools rating
- 2/10Deltona Elementary SchoolGrades: PK-5Distance: 1.5 mi
- 4/10Fox Chapel Middle SchoolGrades: 6-8Distance: 4.8 mi
- 3/10Weeki Wachee High SchoolGrades: 9-12Distance: 10.7 mi
Schools provided by the listing agent
- Elementary: Deltona
- Middle: Fox Chapel
- High: Weeki Wachee
Source: HCMLS. This data may not be complete. We recommend contacting the local school district to confirm school assignments for this home.
Get a cash offer in 3 minutes
Find out how much your home could sell for in as little as 3 minutes with a no-obligation cash offer.
Estimated market value$222,800
Get a cash offer in 3 minutes
Find out how much your home could sell for in as little as 3 minutes with a no-obligation cash offer.
Estimated market value
$222,800


