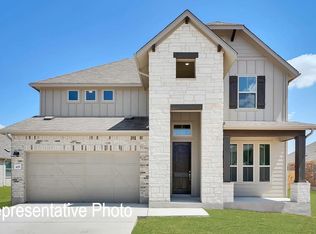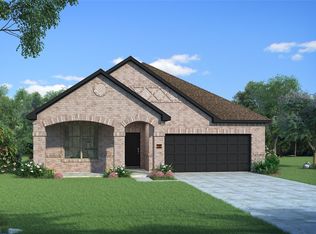Sold on 03/27/25
Price Unknown
1336 Rothland Ln, Red Oak, TX 75154
4beds
2,211sqft
Single Family Residence
Built in 2024
6,272.64 Square Feet Lot
$404,700 Zestimate®
$--/sqft
$2,639 Estimated rent
Home value
$404,700
$372,000 - $441,000
$2,639/mo
Zestimate® history
Loading...
Owner options
Explore your selling options
What's special
Welcome to an outstanding single-story Brightland Home that is sure to impress! The Oleander Floor Plan encompasses an impressive 2,211 square feet of thoughtfully designed living space. From the moment you arrive, the gorgeous curb appeal captures your attention, while the pristine interiors invite you in with warmth and elegance.
Upon entering, you are greeted by a dramatic entryway that offers an expansive view, seamlessly leading you into the great room—an ideal space for gathering with family and friends. This open-concept design enhances the flow of the home, making it perfect for both everyday living and entertaining.
The kitchen is truly a chef's paradise, meticulously designed with a large island that serves as the centerpiece. With a chef-ready layout featuring beautiful custom cabinets and high-end stainless steel appliances, preparing meals will be a joy. The abundance of counter space allows for effortless meal prep, while the adjacent dining area is perfect for hosting dinner parties. The study provides versatility, offering the option to create a dedicated home office, a guest room, or a functional multi-purpose space tailored to your needs. The oversized owner’s suite is a luxurious retreat, complete with a private bath that boasts a double vanity, a relaxing soaking tub for unwinding after a long day, and an expansive walk-in closet that provides ample storage space for all your wardrobe needs.
Enjoy the spacious playground, scenic hiking and biking trails, and a sparkling pool where you can soak up the sun and relax with neighbors.
For outdoor enthusiasts, a short drive takes you to Bear Creek Park, a beautiful natural area that offers hiking trails, fishing piers, eight pavilions for picnics and gatherings, a climbing rock for the adventurous spirit, and acres of lush trees and peaceful walking paths. This remarkable home and its surrounding community offer the perfect blend of comfort, style, and a fulfilling lifestyle.
Zillow last checked: 8 hours ago
Listing updated: March 28, 2025 at 06:48am
Listed by:
April Maki 0524758,
Brightland Homes Brokerage, LLC 512-364-5196
Bought with:
Chuck Collins
RE/MAX Premier
Source: NTREIS,MLS#: 20752827
Facts & features
Interior
Bedrooms & bathrooms
- Bedrooms: 4
- Bathrooms: 3
- Full bathrooms: 3
Primary bedroom
- Features: Dual Sinks, Double Vanity, Garden Tub/Roman Tub, Separate Shower, Walk-In Closet(s)
- Level: First
- Dimensions: 17 x 14
Bedroom
- Level: First
- Dimensions: 11 x 10
Bedroom
- Level: First
- Dimensions: 10 x 11
Bedroom
- Level: First
- Dimensions: 12 x 10
Breakfast room nook
- Level: First
- Dimensions: 11 x 9
Library
- Level: First
- Dimensions: 11 x 12
Living room
- Level: First
- Dimensions: 18 x 13
Heating
- Central, Heat Pump, Natural Gas
Cooling
- Central Air, Ceiling Fan(s), Gas, Heat Pump
Appliances
- Included: Dishwasher, Gas Cooktop, Disposal, Gas Oven, Microwave, Tankless Water Heater
Features
- Wet Bar, Decorative/Designer Lighting Fixtures, Double Vanity, Eat-in Kitchen, Kitchen Island, Open Floorplan, Pantry, Walk-In Closet(s)
- Flooring: Carpet, Ceramic Tile, Wood
- Has basement: No
- Has fireplace: No
Interior area
- Total interior livable area: 2,211 sqft
Property
Parking
- Total spaces: 2
- Parking features: Concrete, Direct Access, Door-Single, Driveway, Garage Faces Front, Garage, Garage Door Opener, Inside Entrance, Kitchen Level
- Attached garage spaces: 2
- Has uncovered spaces: Yes
Features
- Levels: One
- Stories: 1
- Patio & porch: Covered
- Exterior features: Lighting, Private Yard, Rain Gutters
- Pool features: None
- Fencing: Back Yard,Fenced,Full,Wood
Lot
- Size: 6,272 sqft
- Features: Interior Lot, Landscaped, Sprinkler System
Details
- Parcel number: 302769
Construction
Type & style
- Home type: SingleFamily
- Architectural style: Detached
- Property subtype: Single Family Residence
Materials
- Brick, Fiber Cement, Rock, Stone, Wood Siding
- Foundation: Slab
- Roof: Composition
Condition
- New construction: Yes
- Year built: 2024
Utilities & green energy
- Sewer: Public Sewer
- Water: Public
- Utilities for property: Natural Gas Available, Sewer Available, Separate Meters, Water Available
Green energy
- Energy efficient items: Appliances, HVAC, Insulation, Rain/Freeze Sensors, Thermostat, Water Heater, Windows
- Water conservation: Low-Flow Fixtures
Community & neighborhood
Security
- Security features: Carbon Monoxide Detector(s), Fire Alarm, Smoke Detector(s)
Community
- Community features: Community Mailbox, Curbs, Sidewalks
Location
- Region: Red Oak
- Subdivision: The Oaks
HOA & financial
HOA
- Has HOA: Yes
- HOA fee: $988 annually
- Services included: All Facilities, Association Management, Maintenance Structure
- Association name: Community Association Management
- Association phone: 972-943-2828
Other
Other facts
- Listing terms: Cash,Conventional,FHA,Texas Vet,VA Loan
Price history
| Date | Event | Price |
|---|---|---|
| 3/27/2025 | Sold | -- |
Source: NTREIS #20752827 Report a problem | ||
| 3/8/2025 | Pending sale | $399,990$181/sqft |
Source: NTREIS #20752827 Report a problem | ||
| 2/21/2025 | Price change | $399,990-3.6%$181/sqft |
Source: NTREIS #20752827 Report a problem | ||
| 1/24/2025 | Price change | $414,990-4.5%$188/sqft |
Source: NTREIS #20752827 Report a problem | ||
| 1/10/2025 | Listed for sale | $434,501$197/sqft |
Source: NTREIS #20752827 Report a problem | ||
Public tax history
Tax history is unavailable.
Neighborhood: 75154
Nearby schools
GreatSchools rating
- 7/10Wooden Elementary SchoolGrades: PK-5Distance: 2.3 mi
- 5/10Red Oak Middle SchoolGrades: 6-8Distance: 1.7 mi
- 4/10Red Oak High SchoolGrades: 9-12Distance: 2.7 mi
Schools provided by the listing agent
- Elementary: Shields
- Middle: Red Oak
- High: Red Oak
- District: Red Oak ISD
Source: NTREIS. This data may not be complete. We recommend contacting the local school district to confirm school assignments for this home.
Get a cash offer in 3 minutes
Find out how much your home could sell for in as little as 3 minutes with a no-obligation cash offer.
Estimated market value
$404,700
Get a cash offer in 3 minutes
Find out how much your home could sell for in as little as 3 minutes with a no-obligation cash offer.
Estimated market value
$404,700

