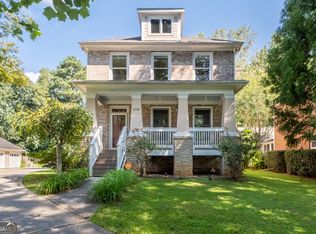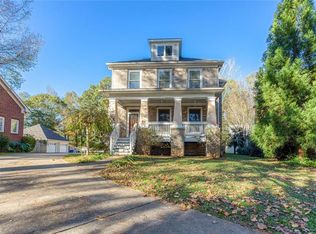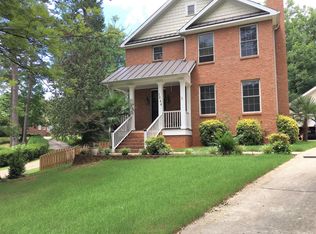Greet your friends and sit a while on the welcoming rocking chair front porch of this two story craftsman beauty nestled in the heart of East Atlanta. Prime Location just minutes from the Beltline, Ponce City Market, Atlanta Zoo, Ormewood Park, Glenwood Park, East Atlanta Village, Little 5 Points, & so much more. Inside will not disappoint! You'll love the beautiful hardwood floors and tons of natural light. The formal dining room will be the place you will gather with friends and family to make those wonderful memories. End your days relaxing in the inviting fireside family room graced with an open view to the kitchen. The large bonus room offers you tons of flex space options for a playroom or an at-home office. Escape upstairs to a dreamy master retreat to envy with huge walk-in closet. Spectacular master bath with dual vanities and a gigantic framless shower with built-in bench. Two generously sized secondary bedrooms and guest bath complete the upper level. Step outside to enter your own private backyard oasis offering the best of indoor-outdoor living. You'll be CLOSE TO EVERYTHING yet still FEEL FAR FROM IT ALL! The fenced-in yard and large grilling deck is perfect for kids, pets and those family gatherings. You'll appreciate the oversized 2 car garage and expansive driveway boasting ample parking for guests. No need to sacrifice! Move in today and start making memories tomorrow!
This property is off market, which means it's not currently listed for sale or rent on Zillow. This may be different from what's available on other websites or public sources.


