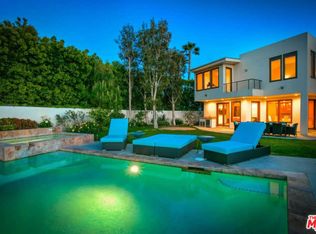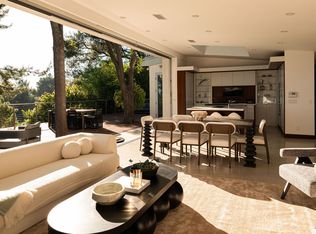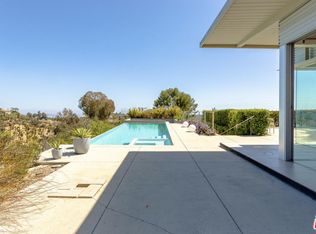Overview: This iconic celebrity-owned estate, once owned by Slash of Guns N' Roses, offers a rare opportunity to own a piece of Hollywood history. Nestled in the hills of Beverly Hills, this home combines modern luxury with one-of-a-kind features, including an original recording studio, dramatic 260-degree views stretching from the ocean to downtown LA, and expansive outdoor living spaces. Updated for today’s lifestyle, it provides privacy and elegance with easy access to the best of Beverly Hills. Key Features: Gourmet Kitchen with open-concept design, featuring Wolf and SubZero appliances, custom cabinetry, and a large center island—perfect for both cooking and entertaining. Indoor/Outdoor Flow: Spacious living and dining areas open to multiple outdoor terraces, creating a seamless connection to the stunning views and a relaxed California lifestyle. Panoramic Views: Rare 260-degree views, stretching from the ocean to downtown LA, offer breathtaking vistas from nearly every room and the outdoor spaces. Private Primary Suite with a spa-inspired en suite bathroom, private balcony, and sweeping views of the city and beyond. Resort-Style Backyard: 4,000 sq. ft. of Ipe decking Kitchen Herb Garden and BBQ Grill Pool & Spa with breathtaking views Putting Green & Yoga Deck 1 Mile of Private Hiking Trails through the lush landscape. Detached Gym: A fully equipped gym in a bonus structure with dramatic views of Beverly Park and the surrounding hills. Recording Studio: The original recording studio once used by Slash is preserved and ideal as an office, guest bedroom, or creative space. Includes its own half bath. Carport/Motor Court: Space for 3 cars, plus a 2-car garage for additional parking and storage. Smart Home Features: Fully integrated smart technology with lighting, climate control, and security systems for ultimate convenience. Structural Updates: A newly installed foundation system with grade beams, caissons, and a state-of-the-art gardening system replacing old railroad ties, ensuring long-term stability. Additional Spaces: A detached office and extra storage provide plenty of space for work, hobbies, or guests. Location: Set in a highly desirable Beverly Hills PO location, this estate offers unmatched privacy and sweeping views, yet is just minutes from the best shopping, dining, and entertainment that Beverly Hills has to offer, including Rodeo Drive, the Beverly Hills Hotel, and more. **Serious inquiries ONLY. I will not be accepting realtor representation... this is FOR SALE BY OWNER
This property is off market, which means it's not currently listed for sale or rent on Zillow. This may be different from what's available on other websites or public sources.


