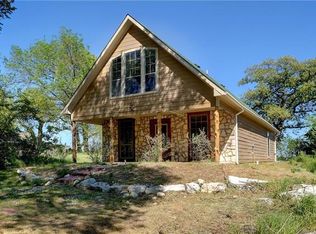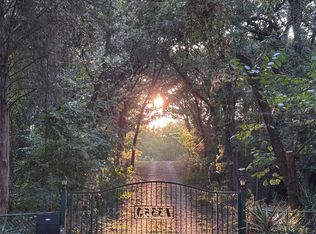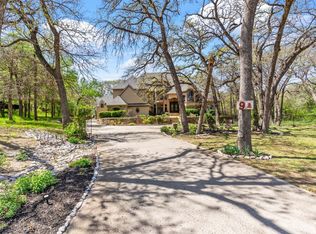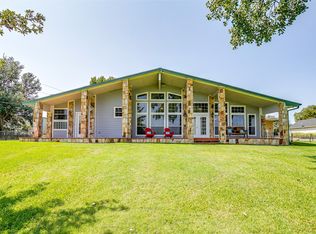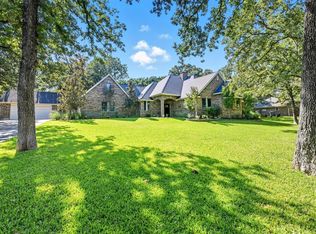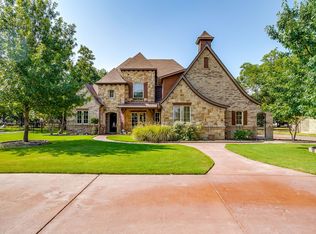Stunning home on Eagle Mtn.100' of water frontage. Full landscaping from the front to the lake with a full sprinkler sys. Gated entrance and paving to the home. Only room on level 1 is a rec room but used as plant storage in cold. Fullandscaping from front to lake. Many balconies adorn this lovely home overlooking the lake. The dock is partial cov and other is open, lifts for jet skiis and a boat. Granite throughout, stainless kitchen bar for casual eating. You have a balcony area off the 2nd living area to enjoy the view of the lake for your evening meals or breakfast. Rec room is the basement, you have access to outside living and cooking areas. Balcony is off the primary bedroom where current owners enjoy the views and their morning coffee. Start your morning right. There is an area on floor 3 that has hookups for a stackable washer and dryer. Retaining wall has been replaced within the last 5-6 years. For the one that wants to live on the lake, this could just be the one for you.
For sale
$1,375,000
13360 Miller Rd, Azle, TX 76020
5beds
4,279sqft
Est.:
Single Family Residence
Built in 1965
1.13 Acres Lot
$1,302,500 Zestimate®
$321/sqft
$-- HOA
What's special
- 124 days |
- 349 |
- 10 |
Zillow last checked: 8 hours ago
Listing updated: September 15, 2025 at 03:28pm
Listed by:
Diane Hood 0438846 817-379-3111,
Berkshire HathawayHS Worldwide 817-379-3111,
Ellen Johnston 0321068 817-992-6400,
Berkshire HathawayHS Worldwide
Source: NTREIS,MLS#: 21055659
Tour with a local agent
Facts & features
Interior
Bedrooms & bathrooms
- Bedrooms: 5
- Bathrooms: 5
- Full bathrooms: 5
Primary bedroom
- Features: Built-in Features, Cedar Closet(s), En Suite Bathroom, Granite Counters, Sitting Area in Primary
- Level: Second
- Dimensions: 24 x 17
Primary bedroom
- Features: Ceiling Fan(s)
- Level: Second
- Dimensions: 19 x 17
Bedroom
- Features: Ceiling Fan(s), En Suite Bathroom, Split Bedrooms
- Level: Second
- Dimensions: 16 x 17
Bedroom
- Features: Ceiling Fan(s), En Suite Bathroom, Split Bedrooms
- Level: Third
- Dimensions: 11 x 11
Bedroom
- Features: Ceiling Fan(s)
- Level: Third
- Dimensions: 12 x 10
Dining room
- Features: Built-in Features, Ceiling Fan(s), Fireplace
- Level: Second
- Dimensions: 13 x 10
Game room
- Features: Ceiling Fan(s)
- Level: First
- Dimensions: 23 x 14
Kitchen
- Features: Breakfast Bar, Built-in Features, Dual Sinks, Granite Counters, Pantry
- Level: Second
- Dimensions: 13 x 12
Living room
- Features: Built-in Features, Ceiling Fan(s), Fireplace
- Level: Second
- Dimensions: 19 x 16
Living room
- Features: Ceiling Fan(s), Fireplace
- Level: Second
- Dimensions: 13 x 10
Office
- Features: Ceiling Fan(s)
- Level: Third
- Dimensions: 19 x 9
Utility room
- Features: Utility Room
- Level: Second
- Dimensions: 10 x 5
Heating
- Central, Electric, Zoned
Cooling
- Central Air, Ceiling Fan(s), Electric, Zoned
Appliances
- Included: Dishwasher, Electric Cooktop, Electric Oven, Electric Water Heater, Disposal, Microwave, Vented Exhaust Fan
- Laundry: Washer Hookup, Dryer Hookup, ElectricDryer Hookup, Laundry in Utility Room, Stacked
Features
- Built-in Features, Eat-in Kitchen, Granite Counters, High Speed Internet, Kitchen Island, Multiple Master Suites, Open Floorplan, Pantry, Paneling/Wainscoting, Cable TV, Vaulted Ceiling(s), Natural Woodwork, Walk-In Closet(s)
- Flooring: Carpet, Ceramic Tile, Hardwood
- Windows: Window Coverings
- Has basement: Yes
- Number of fireplaces: 2
- Fireplace features: Family Room, Living Room
Interior area
- Total interior livable area: 4,279 sqft
Video & virtual tour
Property
Parking
- Total spaces: 6
- Parking features: Concrete, Covered, Carport, Detached Carport, Driveway, Electric Gate, Garage, Garage Door Opener, Gated, Inside Entrance, Oversized, Paved, RV Access/Parking, Garage Faces Side
- Attached garage spaces: 3
- Carport spaces: 3
- Covered spaces: 6
- Has uncovered spaces: Yes
Accessibility
- Accessibility features: Accessible Doors
Features
- Levels: Three Or More
- Stories: 3
- Patio & porch: Covered, Deck
- Pool features: None
- Fencing: Chain Link
- On waterfront: Yes
- Waterfront features: Boat Dock/Slip, Lake Front, Waterfront
- Body of water: Eagle Mountain
Lot
- Size: 1.13 Acres
- Features: Acreage, Landscaped, Many Trees, Sloped, Sprinkler System, Waterfront, Retaining Wall
Details
- Additional structures: Residence
- Parcel number: 03309967
- Other equipment: Irrigation Equipment, Satellite Dish
Construction
Type & style
- Home type: SingleFamily
- Architectural style: Traditional,Detached
- Property subtype: Single Family Residence
- Attached to another structure: Yes
Materials
- Brick, Rock, Stone
- Foundation: Pillar/Post/Pier, Slab
- Roof: Composition
Condition
- Year built: 1965
Utilities & green energy
- Water: Public
- Utilities for property: Electricity Connected, Water Available, Cable Available
Community & HOA
Community
- Subdivision: Miller Perry Sub-Water B
HOA
- Has HOA: No
Location
- Region: Azle
Financial & listing details
- Price per square foot: $321/sqft
- Tax assessed value: $1,172,138
- Annual tax amount: $7,843
- Date on market: 9/9/2025
- Cumulative days on market: 473 days
- Listing terms: Cash,Conventional
- Exclusions: Yard art and some plants, Seller is a Master Gardner and all the exterior is immaculate.
- Electric utility on property: Yes
Estimated market value
$1,302,500
$1.24M - $1.37M
$4,222/mo
Price history
Price history
| Date | Event | Price |
|---|---|---|
| 9/9/2025 | Listed for sale | $1,375,000$321/sqft |
Source: NTREIS #21055659 Report a problem | ||
| 8/30/2025 | Listing removed | $1,375,000$321/sqft |
Source: BHHS broker feed #20852998 Report a problem | ||
| 7/25/2025 | Price change | $1,375,000-8.3%$321/sqft |
Source: NTREIS #20852998 Report a problem | ||
| 2/26/2025 | Listed for sale | $1,500,000$351/sqft |
Source: NTREIS #20852998 Report a problem | ||
| 2/16/2025 | Listing removed | $1,500,000$351/sqft |
Source: BHHS broker feed #20674451 Report a problem | ||
Public tax history
Public tax history
| Year | Property taxes | Tax assessment |
|---|---|---|
| 2024 | $7,843 -32.2% | $1,172,138 -5% |
| 2023 | $11,574 -2% | $1,234,000 +41.8% |
| 2022 | $11,809 +1% | $870,208 +5.1% |
Find assessor info on the county website
BuyAbility℠ payment
Est. payment
$9,313/mo
Principal & interest
$6884
Property taxes
$1948
Home insurance
$481
Climate risks
Neighborhood: Briar
Nearby schools
GreatSchools rating
- 3/10Liberty Elementary SchoolGrades: K-4Distance: 2.5 mi
- 5/10Santo Forte J High SchoolGrades: 7-8Distance: 3.2 mi
- 6/10Azle High SchoolGrades: 9-12Distance: 4.3 mi
Schools provided by the listing agent
- Elementary: Liberty
- High: Azle
- District: Azle ISD
Source: NTREIS. This data may not be complete. We recommend contacting the local school district to confirm school assignments for this home.
- Loading
- Loading
