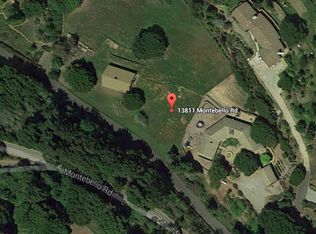Sold for $2,650,000 on 04/14/23
$2,650,000
13360 Montebello Rd, Cupertino, CA 95014
4beds
3,196sqft
Single Family Residence, Residential
Built in 1983
1.02 Acres Lot
$3,355,900 Zestimate®
$829/sqft
$7,578 Estimated rent
Home value
$3,355,900
$3.02M - $3.73M
$7,578/mo
Zestimate® history
Loading...
Owner options
Explore your selling options
What's special
New Price! Silicon Valley View Home is an executive Ranch style home with spectacular and breathtaking views of Silicon Valley. Perfectly situated on a flat 1 acre in the Foothills close to Picchetti Winery and Ridge Vineyards. The home is thoughtfully designed, making it one of Cupertino's most desirable east-facing, multi-generational properties w/25 fruit trees. MAIN HOUSE - 3,196 sq ft with separate entrances. Upper level - living room, family room, kitchen, dining, 4 beds, 3 baths, laundry, 2 car garage. Lower level - living room, kitchenette, dining, 1 bed, 1 bath, bonus area, 350 sq ft unfinished basement. PERMITTED ADU - 400 sq.ft. is perfect or an office, gym & overlooks the Valley. RECENT UPDATES: created open floor plan, kitchen cabinets, stainless steel appliances, Laurelwood smoke porcelain floors, hardwood floors in bedrooms, stained/sealed deck. Private, tranquil and spacious yet only minutes from top rated Cupertino schools, shopping & freeways.
Zillow last checked: 8 hours ago
Listing updated: January 03, 2025 at 10:32am
Listed by:
Dennis Lunder 00656586 408-892-4207,
Dennis A. Lunder, Broker 408-892-4207,
Michael Orlando 00879792 408-930-4132,
Compass
Bought with:
Dennis Lunder, 00656586
Dennis A. Lunder, Broker
Source: MLSListings Inc,MLS#: ML81919027
Facts & features
Interior
Bedrooms & bathrooms
- Bedrooms: 4
- Bathrooms: 3
- Full bathrooms: 3
Bedroom
- Features: PrimaryBedroom2plus
Bathroom
- Features: UpdatedBaths
Dining room
- Features: FormalDiningRoom
Family room
- Features: SeparateFamilyRoom
Kitchen
- Features: Pantry
Heating
- Central Forced Air Gas
Cooling
- Central Air
Appliances
- Included: Electric Cooktop, Dishwasher, Disposal, Refrigerator, Wine Refrigerator, Washer/Dryer, Water Softener
- Laundry: Tub/Sink
Features
- Wet Bar
- Flooring: Hardwood, Tile
- Number of fireplaces: 2
- Fireplace features: Family Room, Living Room, Wood Burning
Interior area
- Total structure area: 3,196
- Total interior livable area: 3,196 sqft
Property
Parking
- Total spaces: 7
- Parking features: Attached
- Attached garage spaces: 2
Features
- Stories: 2
- Patio & porch: Balcony/Patio, Deck
- Exterior features: Fenced
- Has view: Yes
- View description: Canyon, City Lights, Hills, Vineyard
Lot
- Size: 1.02 Acres
- Features: Hillside, Grade Varies
Details
- Parcel number: 35122010
- Zoning: HS-D1
- Special conditions: Standard
Construction
Type & style
- Home type: SingleFamily
- Architectural style: Contemporary,Ranch
- Property subtype: Single Family Residence, Residential
Materials
- Foundation: Concrete Perimeter, Pillar/Post/Pier
- Roof: Tile
Condition
- New construction: No
- Year built: 1983
Utilities & green energy
- Gas: PropaneOnSite
- Sewer: Private Sewer, Septic Tank
- Utilities for property: Propane
Community & neighborhood
Location
- Region: Cupertino
Other
Other facts
- Listing agreement: ExclusiveRightToSell
- Listing terms: CashorConventionalLoan
Price history
| Date | Event | Price |
|---|---|---|
| 4/14/2023 | Sold | $2,650,000-5%$829/sqft |
Source: | ||
| 9/21/2018 | Sold | $2,789,000-3.2%$873/sqft |
Source: | ||
| 8/24/2018 | Pending sale | $2,880,000$901/sqft |
Source: Coldwell Banker Residential Brokerage - Los Altos #81704655 Report a problem | ||
| 7/25/2018 | Price change | $2,880,000-3.4%$901/sqft |
Source: Coldwell Banker Residential Brokerage - Los Altos #81704655 Report a problem | ||
| 5/9/2018 | Listed for sale | $2,980,000$932/sqft |
Source: Coldwell Banker Residential Brokerage #ML81704655 Report a problem | ||
Public tax history
| Year | Property taxes | Tax assessment |
|---|---|---|
| 2025 | $32,270 +2.8% | $2,757,060 +2% |
| 2024 | $31,398 -10.9% | $2,703,000 -9.6% |
| 2023 | $35,224 +1.4% | $2,990,247 +2% |
Find assessor info on the county website
Neighborhood: 95014
Nearby schools
GreatSchools rating
- 8/10Blue Hills Elementary SchoolGrades: K-5Distance: 3.5 mi
- 8/10John F. Kennedy Middle SchoolGrades: 6-8Distance: 2.6 mi
- 10/10Monta Vista High SchoolGrades: 9-12Distance: 2.6 mi
Schools provided by the listing agent
- Elementary: AbrahamLincolnElementary_1
- Middle: JohnFKennedyMiddle_1
- High: MontaVistaHigh
- District: CupertinoUnion
Source: MLSListings Inc. This data may not be complete. We recommend contacting the local school district to confirm school assignments for this home.
Get a cash offer in 3 minutes
Find out how much your home could sell for in as little as 3 minutes with a no-obligation cash offer.
Estimated market value
$3,355,900
Get a cash offer in 3 minutes
Find out how much your home could sell for in as little as 3 minutes with a no-obligation cash offer.
Estimated market value
$3,355,900
