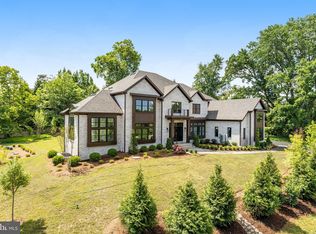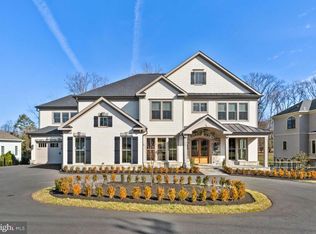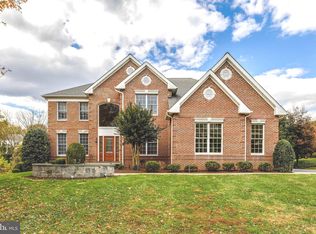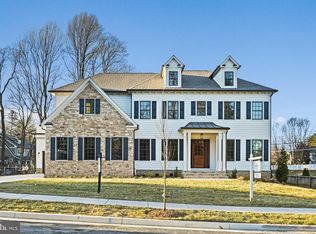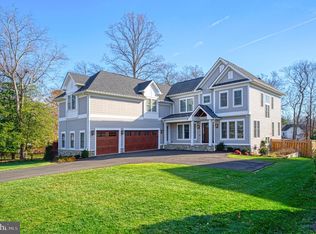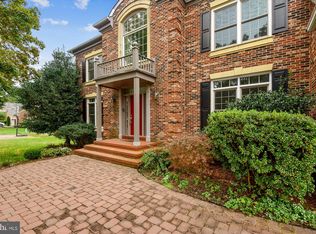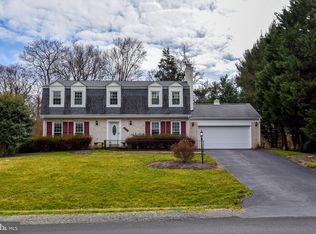This EXPANDED Winthrop model features designer finishes and exceptional details consisting of 4-sides brick, oversized black windows and a 4 car garage. A newly designed "clean contemporary" elevation and dramatic custom iron front entry door give this home unparalleled street presence. Expansive kitchen with stacked designer inset cabinetry opens to the sunroom and family room featuring a 60" horizontal fireplace. Additional rooms include formal living room, dining room, library and conservatory boasting cathedral ceilings. The upper level provides 5 ensuite bedrooms including the spectacular owner's suite with separate sitting area, 2 huge walk-in closets. The spa-like bathroom includes oversized frameless shower, free -standing soaking tub dual vanities and separate water closet. A walkout lower level provides a theater/ media room, wet bar, casual living room, mirrored exercise room, and bedroom with dual entry full bath. Additional features include 10ft ceilings on the main level with 9ft ceilings on the upper and lower levels, solid core doors throughout the home and expansive deck. Available for Immediate delivery.
New construction
$3,449,500
1337 Beulah Rd, Vienna, VA 22182
7beds
10,470sqft
Est.:
Single Family Residence
Built in 2024
1 Acres Lot
$-- Zestimate®
$329/sqft
$-- HOA
What's special
Walkout lower levelWet barMirrored exercise roomExpansive deckConservatory boasting cathedral ceilingsDining roomOversized black windows
- 280 days |
- 2,012 |
- 62 |
Zillow last checked: 8 hours ago
Listing updated: February 18, 2026 at 04:06am
Listed by:
Dianne Van Volkenburg 703-828-1778,
Compass
Source: Bright MLS,MLS#: VAFX2240746
Tour with a local agent
Facts & features
Interior
Bedrooms & bathrooms
- Bedrooms: 7
- Bathrooms: 8
- Full bathrooms: 7
- 1/2 bathrooms: 1
- Main level bathrooms: 2
- Main level bedrooms: 1
Rooms
- Room types: Living Room, Dining Room, Primary Bedroom, Bedroom 2, Bedroom 3, Bedroom 4, Bedroom 5, Kitchen, Game Room, Family Room, Library, Breakfast Room, Sun/Florida Room, Exercise Room, Recreation Room, Storage Room, Bedroom 6, Conservatory Room, Additional Bedroom
Primary bedroom
- Features: Attached Bathroom, Walk-In Closet(s), Primary Bedroom - Sitting Area, Primary Bedroom - Dressing Area
- Level: Upper
Other
- Level: Lower
Bedroom 2
- Features: Attached Bathroom, Walk-In Closet(s)
- Level: Upper
Bedroom 3
- Features: Attached Bathroom, Walk-In Closet(s)
- Level: Upper
Bedroom 4
- Features: Attached Bathroom, Walk-In Closet(s)
- Level: Upper
Bedroom 5
- Features: Attached Bathroom, Walk-In Closet(s)
- Level: Upper
Bedroom 6
- Level: Main
Breakfast room
- Features: Flooring - HardWood
- Level: Main
Other
- Features: Cathedral/Vaulted Ceiling, Flooring - HardWood
- Level: Main
Dining room
- Features: Flooring - HardWood
- Level: Main
Exercise room
- Level: Lower
Family room
- Features: Flooring - HardWood
- Level: Main
Family room
- Level: Lower
Game room
- Level: Lower
Kitchen
- Features: Countertop(s) - Quartz, Dining Area, Flooring - HardWood, Kitchen - Gas Cooking, Pantry, Wet Bar
- Level: Main
Library
- Features: Built-in Features
- Level: Main
Living room
- Features: Flooring - HardWood
- Level: Main
Recreation room
- Level: Lower
Storage room
- Level: Lower
Other
- Level: Main
Heating
- Forced Air, Natural Gas
Cooling
- Central Air, Electric
Appliances
- Included: Gas Water Heater
- Laundry: Main Level
Features
- Additional Stairway, Breakfast Area, Built-in Features, Butlers Pantry, Crown Molding, Curved Staircase, Dining Area, Family Room Off Kitchen, Kitchen - Gourmet, Kitchen Island, Pantry, Primary Bath(s), Recessed Lighting, Soaking Tub, Bathroom - Tub Shower, Upgraded Countertops, Walk-In Closet(s), Bar, 9'+ Ceilings, 2 Story Ceilings, Tray Ceiling(s), Cathedral Ceiling(s)
- Flooring: Hardwood, Carpet, Wood
- Basement: Full,Walk-Out Access,Finished
- Number of fireplaces: 1
- Fireplace features: Gas/Propane
Interior area
- Total structure area: 10,470
- Total interior livable area: 10,470 sqft
- Finished area above ground: 7,580
- Finished area below ground: 2,890
Property
Parking
- Total spaces: 4
- Parking features: Garage Faces Side, Garage Faces Front, Asphalt, Attached
- Attached garage spaces: 4
- Has uncovered spaces: Yes
Accessibility
- Accessibility features: None
Features
- Levels: Three
- Stories: 3
- Pool features: None
Lot
- Size: 1 Acres
Details
- Additional structures: Above Grade, Below Grade
- Parcel number: 0193 01 0021B2
- Zoning: 110
- Special conditions: Standard
Construction
Type & style
- Home type: SingleFamily
- Architectural style: Colonial
- Property subtype: Single Family Residence
Materials
- Brick
- Foundation: Concrete Perimeter
- Roof: Architectural Shingle
Condition
- Excellent
- New construction: Yes
- Year built: 2024
Details
- Builder model: Winthrop
- Builder name: Gulick
Utilities & green energy
- Sewer: Septic < # of BR
- Water: Public
Community & HOA
Community
- Subdivision: None Available
HOA
- Has HOA: No
Location
- Region: Vienna
Financial & listing details
- Price per square foot: $329/sqft
- Tax assessed value: $3,437,270
- Annual tax amount: $39,820
- Date on market: 5/16/2025
- Listing agreement: Exclusive Right To Sell
- Ownership: Fee Simple
Estimated market value
Not available
Estimated sales range
Not available
$7,104/mo
Price history
Price history
| Date | Event | Price |
|---|---|---|
| 8/26/2025 | Price change | $3,449,500-2.8%$329/sqft |
Source: | ||
| 6/5/2025 | Price change | $3,549,500-6.6%$339/sqft |
Source: | ||
| 5/16/2025 | Listed for sale | $3,799,500+3%$363/sqft |
Source: | ||
| 8/5/2024 | Listing removed | -- |
Source: | ||
| 2/12/2024 | Price change | $3,689,500+3.9%$352/sqft |
Source: | ||
| 11/15/2023 | Listed for sale | $3,550,500+4.5%$339/sqft |
Source: | ||
| 1/20/2023 | Listing removed | $3,399,000$325/sqft |
Source: | ||
| 11/8/2022 | Listed for sale | $3,399,000$325/sqft |
Source: | ||
Public tax history
Public tax history
| Year | Property taxes | Tax assessment |
|---|---|---|
| 2025 | $39,735 +8.8% | $3,437,270 +5.1% |
| 2024 | $36,515 +310.6% | $3,271,180 +315.1% |
| 2023 | $8,893 | $788,000 |
| 2022 | -- | -- |
Find assessor info on the county website
BuyAbility℠ payment
Est. payment
$19,576/mo
Principal & interest
$16730
Property taxes
$2846
Climate risks
Neighborhood: 22182
Nearby schools
GreatSchools rating
- 8/10Colvin Run Elementary SchoolGrades: PK-6Distance: 0.9 mi
- 8/10Cooper Middle SchoolGrades: 7-8Distance: 4.6 mi
- 9/10Langley High SchoolGrades: 9-12Distance: 6 mi
Schools provided by the listing agent
- Elementary: Colvin Run
- Middle: Cooper
- High: Langley
- District: Fairfax County Public Schools
Source: Bright MLS. This data may not be complete. We recommend contacting the local school district to confirm school assignments for this home.
