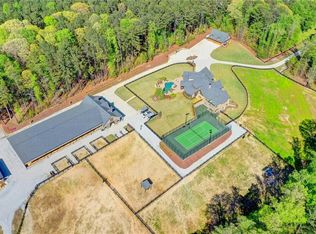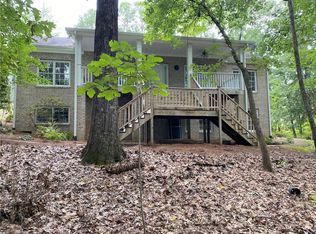Closed
$372,000
1337 Ewing Chapel Rd, Dacula, GA 30019
3beds
1,900sqft
Single Family Residence
Built in 1973
1.88 Acres Lot
$367,000 Zestimate®
$196/sqft
$1,964 Estimated rent
Home value
$367,000
$338,000 - $400,000
$1,964/mo
Zestimate® history
Loading...
Owner options
Explore your selling options
What's special
: Recently Renovated and Beautifully updated 3 bedroom, 2 bath with Sunroom home on 1.88 acres in Dacula. This property offers a 2-car side entry garage, new flooring including real refinished hardwoods, LVP in the sunroom and new carpet, and fresh interior and exterior paint throughout. The kitchen features granite countertops and stainless-steel appliances. Separate Dining Room seats 12 plus. The living area showcases a beamed ceiling and abundant natural light as well as custom built ins, fireplace and is great for entertaining. The sunroom is equipped with a new split HVAC system for year-round comfort fireplace and beamed ceiling. Both bathrooms include updates with new shower doors. Generously sized secondary bedrooms with hardwood flooring. Additional upgrades include new fixtures throughout and a brand-new back deck overlooking the private backyard. Gorgeous Rocking Chair Front porch with Columns overlooking flat front yard. Conveniently located near schools and shopping! Minutes from Hwy 316 and Bethlehem shopping. Agent Owned.
Zillow last checked: 8 hours ago
Listing updated: September 26, 2025 at 11:35am
Listed by:
Doug Minton 404-520-0015,
Keller Williams Realty Atl. Partners
Bought with:
Mary Compton, 384333
Keller Williams Realty Atl. Partners
Source: GAMLS,MLS#: 10586442
Facts & features
Interior
Bedrooms & bathrooms
- Bedrooms: 3
- Bathrooms: 2
- Full bathrooms: 2
- Main level bathrooms: 2
- Main level bedrooms: 3
Dining room
- Features: Separate Room
Kitchen
- Features: Breakfast Area, Country Kitchen, Solid Surface Counters
Heating
- Central, Natural Gas
Cooling
- Attic Fan, Ceiling Fan(s), Central Air
Appliances
- Included: Dishwasher, Microwave, Oven/Range (Combo), Stainless Steel Appliance(s)
- Laundry: Other
Features
- Beamed Ceilings, Bookcases, Master On Main Level, Tile Bath, Walk-In Closet(s)
- Flooring: Carpet, Hardwood
- Windows: Double Pane Windows
- Basement: None
- Has fireplace: Yes
- Fireplace features: Family Room, Other
- Common walls with other units/homes: No Common Walls
Interior area
- Total structure area: 1,900
- Total interior livable area: 1,900 sqft
- Finished area above ground: 1,900
- Finished area below ground: 0
Property
Parking
- Parking features: Attached, Garage, Garage Door Opener, Kitchen Level, Side/Rear Entrance
- Has attached garage: Yes
Features
- Levels: One
- Stories: 1
- Body of water: None
Lot
- Size: 1.88 Acres
- Features: Level, Other
Details
- Parcel number: R5266 012
- Special conditions: Agent Owned,Agent/Seller Relationship,No Disclosure
Construction
Type & style
- Home type: SingleFamily
- Architectural style: Brick 4 Side,Ranch
- Property subtype: Single Family Residence
Materials
- Brick
- Foundation: Block
- Roof: Composition
Condition
- Resale
- New construction: No
- Year built: 1973
Utilities & green energy
- Sewer: Septic Tank
- Water: Public
- Utilities for property: Electricity Available, High Speed Internet, Natural Gas Available
Community & neighborhood
Community
- Community features: None
Location
- Region: Dacula
- Subdivision: None
HOA & financial
HOA
- Has HOA: No
- Services included: None
Other
Other facts
- Listing agreement: Exclusive Right To Sell
- Listing terms: Cash,Conventional,FHA,VA Loan
Price history
| Date | Event | Price |
|---|---|---|
| 9/24/2025 | Sold | $372,000-4.6%$196/sqft |
Source: | ||
| 8/19/2025 | Pending sale | $389,900$205/sqft |
Source: | ||
| 8/18/2025 | Listed for sale | $389,900+85.7%$205/sqft |
Source: | ||
| 7/8/2024 | Sold | $210,000+52.2%$111/sqft |
Source: Public Record Report a problem | ||
| 2/28/2007 | Sold | $138,000+46%$73/sqft |
Source: Public Record Report a problem | ||
Public tax history
| Year | Property taxes | Tax assessment |
|---|---|---|
| 2025 | $4,050 +133.7% | $104,760 |
| 2024 | $1,733 -43% | $104,760 |
| 2023 | $3,042 +0.2% | $104,760 +27.2% |
Find assessor info on the county website
Neighborhood: 30019
Nearby schools
GreatSchools rating
- 4/10Alcova Elementary SchoolGrades: PK-5Distance: 1 mi
- 6/10Dacula Middle SchoolGrades: 6-8Distance: 2.7 mi
- 6/10Dacula High SchoolGrades: 9-12Distance: 2.6 mi
Schools provided by the listing agent
- Elementary: Alcova
- Middle: Dacula
- High: Dacula
Source: GAMLS. This data may not be complete. We recommend contacting the local school district to confirm school assignments for this home.
Get a cash offer in 3 minutes
Find out how much your home could sell for in as little as 3 minutes with a no-obligation cash offer.
Estimated market value$367,000
Get a cash offer in 3 minutes
Find out how much your home could sell for in as little as 3 minutes with a no-obligation cash offer.
Estimated market value
$367,000

