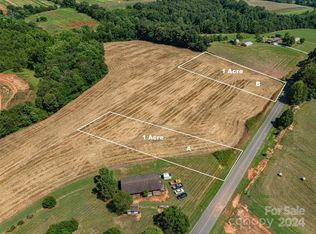Closed
$375,000
1337 Hartsoe Rd, Lincolnton, NC 28092
3beds
1,423sqft
Single Family Residence
Built in 2025
1 Acres Lot
$372,400 Zestimate®
$264/sqft
$1,789 Estimated rent
Home value
$372,400
$335,000 - $413,000
$1,789/mo
Zestimate® history
Loading...
Owner options
Explore your selling options
What's special
Experience the tranquility and beauty of this custom-built new construction ranch home on an acre of land. The welcoming front porch has cedar accents and a beautiful wood 3/4 glass entry door. This beautiful home offers an open floor plan with split bedrooms. The kitchen has white shaker cabinets and a black island, with beautiful Quartz countertops. An elegant backsplash completes the dramatic look. The floors are durable luxury vinyl in the living areas and bedrooms, and gorgeous tile in both bathrooms. The home offers a mud room/drop zone with built-ins upon entry from the garage and the laundry room conveniently located beside. The primary bathroom has double sinks and beautiful tile on the floor and walls of the shower. The living room has vaulted ceilings that enhance the size of the room. The windows are Andersen windows. The deck is constructed with composite decking and aluminum railings for low maintenance living. Beautiful landscaping tops this home off as a must see.
Zillow last checked: 8 hours ago
Listing updated: July 11, 2025 at 11:57am
Listing Provided by:
Hope Williamson hwrealtyco@outlook.com,
RE/MAX Crossroads
Bought with:
Melissa Wright
Carolina Mountain Sales
Source: Canopy MLS as distributed by MLS GRID,MLS#: 4263463
Facts & features
Interior
Bedrooms & bathrooms
- Bedrooms: 3
- Bathrooms: 2
- Full bathrooms: 2
- Main level bedrooms: 3
Primary bedroom
- Features: Ceiling Fan(s)
- Level: Main
- Area: 120 Square Feet
- Dimensions: 10' 0" X 12' 0"
Kitchen
- Level: Main
- Area: 134.03 Square Feet
- Dimensions: 11' 10" X 11' 4"
Living room
- Level: Main
- Area: 374 Square Feet
- Dimensions: 17' 0" X 22' 0"
Heating
- Heat Pump
Cooling
- Heat Pump
Appliances
- Included: Dishwasher, Electric Range, Electric Water Heater, Microwave
- Laundry: Laundry Room
Features
- Doors: Insulated Door(s)
- Windows: Insulated Windows
- Has basement: No
Interior area
- Total structure area: 1,423
- Total interior livable area: 1,423 sqft
- Finished area above ground: 1,423
- Finished area below ground: 0
Property
Parking
- Total spaces: 2
- Parking features: Driveway, Attached Garage, Garage on Main Level
- Attached garage spaces: 2
- Has uncovered spaces: Yes
Features
- Levels: One
- Stories: 1
- Patio & porch: Deck
- Waterfront features: None
Lot
- Size: 1 Acres
Details
- Parcel number: 107974
- Zoning: RR
- Special conditions: Standard
Construction
Type & style
- Home type: SingleFamily
- Property subtype: Single Family Residence
Materials
- Hardboard Siding
- Foundation: Crawl Space
- Roof: Shingle
Condition
- New construction: Yes
- Year built: 2025
Utilities & green energy
- Sewer: Septic Installed
- Water: Well
Community & neighborhood
Location
- Region: Lincolnton
- Subdivision: None
Other
Other facts
- Listing terms: Cash,Conventional
- Road surface type: Concrete, Paved
Price history
| Date | Event | Price |
|---|---|---|
| 7/11/2025 | Sold | $375,000$264/sqft |
Source: | ||
| 5/24/2025 | Listed for sale | $375,000$264/sqft |
Source: | ||
Public tax history
Tax history is unavailable.
Neighborhood: 28092
Nearby schools
GreatSchools rating
- 6/10Union ElementaryGrades: PK-5Distance: 3.9 mi
- 4/10West Lincoln MiddleGrades: 6-8Distance: 1.3 mi
- 5/10West Lincoln HighGrades: 9-12Distance: 1.5 mi
Schools provided by the listing agent
- High: West Lincoln
Source: Canopy MLS as distributed by MLS GRID. This data may not be complete. We recommend contacting the local school district to confirm school assignments for this home.
Get a cash offer in 3 minutes
Find out how much your home could sell for in as little as 3 minutes with a no-obligation cash offer.
Estimated market value
$372,400
Get a cash offer in 3 minutes
Find out how much your home could sell for in as little as 3 minutes with a no-obligation cash offer.
Estimated market value
$372,400
