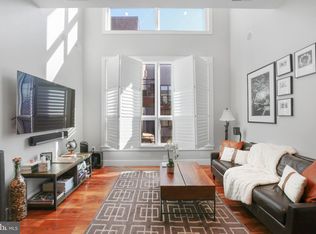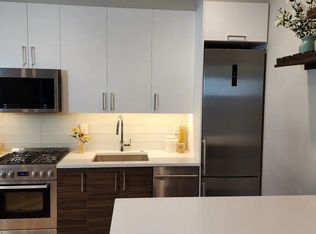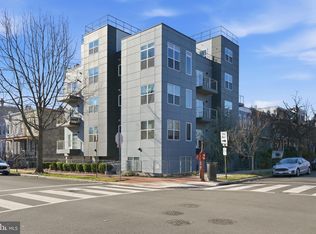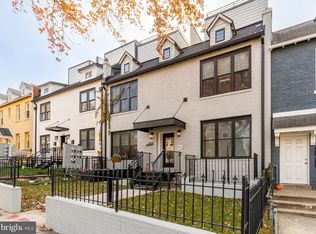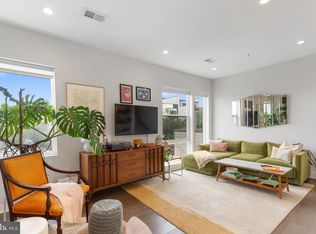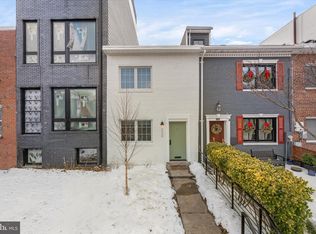Welcome to 1337 K Street SE, Unit 101 — a contemporary 2-bedroom, 2-bathroom condo offering a little over 900 square feet of stylish, modern living, and private outdoor space in the heart of Capitol Hill. Built in 2016, this thoughtfully designed residence combines sleek finishes with a functional layout, all within a boutique building steps from the best of Southeast DC. Inside, you'll find an open-concept floor plan featuring wide-plank hardwood floors, high ceilings, and large windows that flood the space with natural light. The modern kitchen boasts quartz countertops, stainless steel appliances, a gas range, and ample high-quality cabinetry — perfect for both everyday living and entertaining. The spacious primary suite includes a large closet and an en-suite bathroom with contemporary tilework and a walk-in shower. A second bedroom and full bath offer flexibility for guests, a home office, or a roommate setup. Located just blocks from Metro, The Roost, Eastern Market, and the vibrant shops and restaurants of Barracks Row, this home offers unbeatable access to all that Capitol Hill has to offer. With in-unit laundry, central A/C, and a well-managed, pet-friendly building, Unit 101 is the ideal blend of comfort, convenience, and modern urban living. Schedule your tour today!
For sale
$569,000
1337 K St SE #101, Washington, DC 20003
2beds
914sqft
Est.:
Condominium
Built in 2016
-- sqft lot
$561,800 Zestimate®
$623/sqft
$357/mo HOA
What's special
Contemporary tileworkEn-suite bathroomIn-unit laundryLarge windowsHigh ceilingsLarge closetGas range
- 204 days |
- 364 |
- 13 |
Zillow last checked: 8 hours ago
Listing updated: February 01, 2026 at 02:10am
Listed by:
Nathan Julian Guggenheim 202-333-5905,
Washington Fine Properties, LLC
Source: Bright MLS,MLS#: DCDC2213504
Tour with a local agent
Facts & features
Interior
Bedrooms & bathrooms
- Bedrooms: 2
- Bathrooms: 2
- Full bathrooms: 2
- Main level bathrooms: 2
- Main level bedrooms: 2
Rooms
- Room types: Living Room, Kitchen
Kitchen
- Level: Main
Living room
- Level: Main
Heating
- Forced Air, Electric
Cooling
- Central Air, Electric
Appliances
- Included: Electric Water Heater
- Laundry: Has Laundry, Washer In Unit, Dryer In Unit, In Unit
Features
- Combination Dining/Living, Breakfast Area, Open Floorplan
- Has basement: No
- Has fireplace: No
Interior area
- Total structure area: 914
- Total interior livable area: 914 sqft
- Finished area above ground: 914
- Finished area below ground: 0
Property
Parking
- Parking features: None
Accessibility
- Accessibility features: None
Features
- Levels: One
- Stories: 1
- Pool features: None
Lot
- Features: Chillum-Urban Land Complex
Details
- Additional structures: Above Grade, Below Grade
- Parcel number: 1047//2071
- Zoning: PER DC
- Special conditions: Standard
Construction
Type & style
- Home type: Condo
- Architectural style: Contemporary
- Property subtype: Condominium
- Attached to another structure: Yes
Materials
- Brick, Concrete
Condition
- New construction: No
- Year built: 2016
Utilities & green energy
- Sewer: Public Sewer
- Water: Public
- Utilities for property: Cable Available, Electricity Available, Natural Gas Available, Phone Available, Water Available
Community & HOA
Community
- Subdivision: Navy Yard
HOA
- Has HOA: No
- Amenities included: None
- Services included: Gas, Maintenance Grounds, Management, Insurance, Reserve Funds, Sewer, Snow Removal, Trash, Water, Alarm System
- HOA name: Stone Flats
- Condo and coop fee: $357 monthly
Location
- Region: Washington
Financial & listing details
- Price per square foot: $623/sqft
- Tax assessed value: $516,030
- Annual tax amount: $3,585
- Date on market: 8/7/2025
- Listing agreement: Exclusive Right To Sell
- Listing terms: Cash,Conventional,FHA,VA Loan
- Inclusions: See Seller Disclosures - Available From Agent, Please Email
- Exclusions: See Seller Disclosures - Available From Agent, Please Email
- Ownership: Condominium
Estimated market value
$561,800
$534,000 - $590,000
$3,045/mo
Price history
Price history
| Date | Event | Price |
|---|---|---|
| 8/7/2025 | Listed for sale | $569,000+9.8%$623/sqft |
Source: | ||
| 5/11/2017 | Sold | $518,200$567/sqft |
Source: Public Record Report a problem | ||
Public tax history
Public tax history
| Year | Property taxes | Tax assessment |
|---|---|---|
| 2025 | $3,490 -2.7% | $516,030 -1.5% |
| 2024 | $3,585 -10.8% | $524,020 -8.3% |
| 2023 | $4,017 -1.3% | $571,340 |
| 2022 | $4,070 +7.7% | $571,340 +6.9% |
| 2021 | $3,779 -14.5% | $534,250 +2.8% |
| 2020 | $4,419 +10.6% | $519,880 +10.6% |
| 2018 | $3,995 | $470,000 |
| 2017 | $3,995 | $470,000 |
Find assessor info on the county website
BuyAbility℠ payment
Est. payment
$3,488/mo
Principal & interest
$2823
HOA Fees
$357
Property taxes
$308
Climate risks
Neighborhood: Capitol Hill
Nearby schools
GreatSchools rating
- 7/10Tyler Elementary SchoolGrades: PK-5Distance: 0.3 mi
- 4/10Jefferson Middle School AcademyGrades: 6-8Distance: 1.9 mi
- 2/10Eastern High SchoolGrades: 9-12Distance: 0.9 mi
Schools provided by the listing agent
- District: District Of Columbia Public Schools
Source: Bright MLS. This data may not be complete. We recommend contacting the local school district to confirm school assignments for this home.
