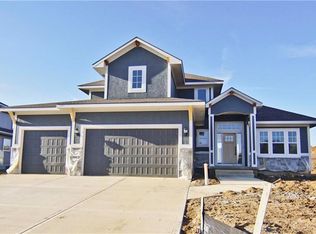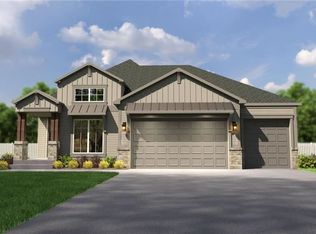You can relax! You are HOME! This stunning reverse 1.5 story plan has a spectacular open floor plan with beautiful custom kitchen cabinetry & built ins on each side of the fireplace. This home has everything you want or need with an open floor plan, pocket office, large master closet, Granite counters, pantry, large island, beautiful covered deck to enjoy that morning coffee or your evening glass of wine.
This property is off market, which means it's not currently listed for sale or rent on Zillow. This may be different from what's available on other websites or public sources.

