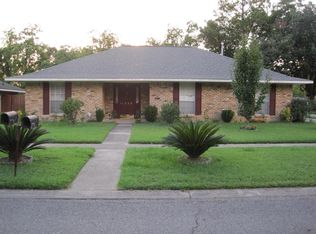Sold
Price Unknown
1337 Rue Desiree, Baton Rouge, LA 70810
3beds
1,842sqft
Single Family Residence, Residential
Built in 1975
0.25 Acres Lot
$256,800 Zestimate®
$--/sqft
$2,330 Estimated rent
Home value
$256,800
$244,000 - $270,000
$2,330/mo
Zestimate® history
Loading...
Owner options
Explore your selling options
What's special
HOW ABOUT A PARK FOR YOUR BACKYARD?! Here’s your chance! The traditional ranch style home has 3 bedrooms and 2 full baths and it backs up to the neighborhood BREC park and is conveniently located off Perkins Rd. So get ready to put your personal touches and make this home your own! The house is located on 1/4 acre lot and has no carpet, features formal living/dining, large bedrooms, great closet space, separate laundry room and covered carport parking. The large backyard is an ideal space for relaxation and play and has a gate opening directly into the park. This home has been lovingly cared for over the years and is ready for a new owner to make it their own. Located in flood zone X, the homes has not flooded
Zillow last checked: 8 hours ago
Listing updated: September 19, 2025 at 09:23pm
Listed by:
Sharon Vennen,
Pennant Real Estate
Bought with:
Meya Holloway, 0995683441
LPT Realty, LLC
Source: ROAM MLS,MLS#: 2025016875
Facts & features
Interior
Bedrooms & bathrooms
- Bedrooms: 3
- Bathrooms: 2
- Full bathrooms: 2
Primary bedroom
- Features: En Suite Bath
- Level: First
- Area: 186.12
- Width: 13.2
Bedroom 1
- Level: First
- Area: 144
- Dimensions: 12 x 12
Bedroom 2
- Level: First
- Area: 142.8
- Dimensions: 12 x 11.9
Primary bathroom
- Features: Shower Combo
- Level: First
- Area: 41.5
- Dimensions: 5 x 8.3
Bathroom 1
- Level: First
- Area: 65.5
- Width: 5
Dining room
- Level: First
- Area: 120
- Dimensions: 12 x 10
Family room
- Level: First
- Area: 316.8
- Width: 18
Kitchen
- Level: First
- Area: 124.2
Living room
- Level: First
- Area: 144
- Dimensions: 12 x 12
Heating
- Central
Cooling
- Central Air
Appliances
- Laundry: Laundry Room
Features
- Flooring: Ceramic Tile, Wood
Interior area
- Total structure area: 2,347
- Total interior livable area: 1,842 sqft
Property
Parking
- Total spaces: 4
- Parking features: 4+ Cars Park
Features
- Stories: 1
- Fencing: Full
Lot
- Size: 0.25 Acres
- Dimensions: 138 x 80
Details
- Parcel number: 01904507
- Special conditions: Standard
Construction
Type & style
- Home type: SingleFamily
- Architectural style: Ranch
- Property subtype: Single Family Residence, Residential
Materials
- Brick Siding
- Foundation: Slab
- Roof: Shingle
Condition
- New construction: No
- Year built: 1975
Utilities & green energy
- Gas: Entergy
- Sewer: Public Sewer
- Water: Public
Community & neighborhood
Location
- Region: Baton Rouge
- Subdivision: Iberville Terrace
Other
Other facts
- Listing terms: Cash,Conventional,FHA,VA Loan
Price history
| Date | Event | Price |
|---|---|---|
| 9/19/2025 | Sold | -- |
Source: | ||
| 9/15/2025 | Pending sale | $260,000$141/sqft |
Source: | ||
| 9/10/2025 | Listed for sale | $260,000$141/sqft |
Source: | ||
Public tax history
| Year | Property taxes | Tax assessment |
|---|---|---|
| 2024 | $1,429 -1.1% | $19,690 |
| 2023 | $1,445 +3.2% | $19,690 |
| 2022 | $1,400 +2% | $19,690 |
Find assessor info on the county website
Neighborhood: Highland-Perkins
Nearby schools
GreatSchools rating
- 8/10Wildwood Elementary SchoolGrades: PK-5Distance: 1.5 mi
- 4/10Westdale Middle SchoolGrades: 6-8Distance: 5.6 mi
- 2/10Tara High SchoolGrades: 9-12Distance: 4.6 mi
Schools provided by the listing agent
- District: East Baton Rouge
Source: ROAM MLS. This data may not be complete. We recommend contacting the local school district to confirm school assignments for this home.
Sell with ease on Zillow
Get a Zillow Showcase℠ listing at no additional cost and you could sell for —faster.
$256,800
2% more+$5,136
With Zillow Showcase(estimated)$261,936
