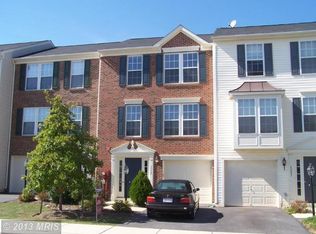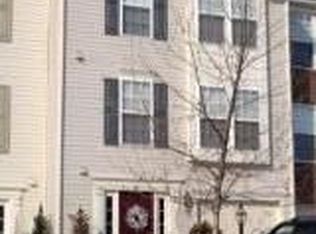Sold for $265,000
$265,000
1337 Steed St, Ranson, WV 25438
3beds
1,568sqft
Townhouse
Built in 2006
3,886 Square Feet Lot
$264,900 Zestimate®
$169/sqft
$1,936 Estimated rent
Home value
$264,900
$233,000 - $302,000
$1,936/mo
Zestimate® history
Loading...
Owner options
Explore your selling options
What's special
*Multiple offers in hand. Sellers are asking for best and final offers by Tuesday 9/16 at 9pm.* Price Reduced! $265,000 for a 3-bedroom, 2.5-bathroom End-Unit townhome? Wow! What a great value! Are you tired of renting? Do you need more space? Come out to see this home, then talk with a lender to get pre-qualified. The payments might be less than your rent! The owners have taken pride in this home, and it is move-in ready! It is in great condition. There's new LVP flooring, all new carpeting, new lights, new ceiling fans, new paint, and new appliances. The first level of the home includes a welcoming foyer, a 1/2 bath, laundry, and a family room with a beautiful gas fireplace. Go up the stairs to the large living room, dining room, and a great kitchen with an island for those family gatherings. The top floor has 3 bedrooms and 2 baths, including the large primary bedroom and roomy primary bath with a soaking tub and a walk-in shower. Don't worry about finding parking with this home. Park in your garage, in your private driveway, or on the street. Oh, and you won't need a lawnmower. The HOA mows the grass for you! Fairfax Crossing is one of the most sought-after neighborhoods in the Ranson/Charles Town area. A wonderful mix of townhomes and single-family homes, with beautiful treelined streets to take your evening walks. There are also 2 playgrounds and plenty of common space for playtime. This home is conveniently located only minutes to grocery stores, restaurants, and commuter routes. Set up your showing today!
Zillow last checked: 8 hours ago
Listing updated: October 16, 2025 at 07:15am
Listed by:
Mark Graves 703-625-2881,
Samson Properties
Bought with:
Erla Reyes, 620545
Samson Properties
Source: Bright MLS,MLS#: WVJF2018330
Facts & features
Interior
Bedrooms & bathrooms
- Bedrooms: 3
- Bathrooms: 3
- Full bathrooms: 2
- 1/2 bathrooms: 1
Primary bedroom
- Level: Upper
Bedroom 2
- Level: Upper
Bedroom 3
- Level: Upper
Primary bathroom
- Level: Upper
Family room
- Level: Lower
Other
- Level: Upper
Half bath
- Level: Lower
Kitchen
- Level: Main
Living room
- Level: Main
Heating
- Heat Pump, Electric
Cooling
- Central Air, Electric
Appliances
- Included: Electric Water Heater
- Laundry: Lower Level
Features
- Dry Wall
- Has basement: No
- Number of fireplaces: 1
Interior area
- Total structure area: 1,568
- Total interior livable area: 1,568 sqft
- Finished area above ground: 1,268
- Finished area below ground: 300
Property
Parking
- Total spaces: 2
- Parking features: Garage Faces Front, Inside Entrance, Driveway, Attached, On Street
- Attached garage spaces: 1
- Uncovered spaces: 1
Accessibility
- Accessibility features: None
Features
- Levels: Three
- Stories: 3
- Pool features: None
Lot
- Size: 3,886 sqft
Details
- Additional structures: Above Grade, Below Grade
- Parcel number: 08 8C006100000000
- Zoning: 101
- Special conditions: Standard
Construction
Type & style
- Home type: Townhouse
- Architectural style: Colonial
- Property subtype: Townhouse
Materials
- Vinyl Siding
- Foundation: Permanent
- Roof: Shingle
Condition
- Very Good
- New construction: No
- Year built: 2006
Utilities & green energy
- Sewer: Public Sewer
- Water: Public
Community & neighborhood
Location
- Region: Ranson
- Subdivision: Lakeland Place
- Municipality: Ranson
HOA & financial
HOA
- Has HOA: Yes
- HOA fee: $50 monthly
- Services included: Common Area Maintenance, Lawn Care Rear, Lawn Care Side, Lawn Care Front, Road Maintenance, Snow Removal
Other
Other facts
- Listing agreement: Exclusive Right To Sell
- Listing terms: Cash,Conventional,FHA,VA Loan
- Ownership: Fee Simple
Price history
| Date | Event | Price |
|---|---|---|
| 1/24/2026 | Listing removed | $1,895$1/sqft |
Source: Zillow Rentals Report a problem | ||
| 1/16/2026 | Listed for rent | $1,895+2.4%$1/sqft |
Source: Zillow Rentals Report a problem | ||
| 12/11/2025 | Listing removed | $1,850$1/sqft |
Source: Bright MLS #WVJF2020136 Report a problem | ||
| 12/1/2025 | Price change | $1,850-2.4%$1/sqft |
Source: Bright MLS #WVJF2020136 Report a problem | ||
| 11/17/2025 | Price change | $1,895-0.3%$1/sqft |
Source: Bright MLS #WVJF2020136 Report a problem | ||
Public tax history
| Year | Property taxes | Tax assessment |
|---|---|---|
| 2025 | $2,152 +14.5% | $153,700 +16.2% |
| 2024 | $1,879 +0.2% | $132,300 |
| 2023 | $1,876 +14% | $132,300 +15.8% |
Find assessor info on the county website
Neighborhood: 25438
Nearby schools
GreatSchools rating
- 4/10T A Lowery Elementary SchoolGrades: PK-5Distance: 3 mi
- 7/10Wildwood Middle SchoolGrades: 6-8Distance: 3.2 mi
- 7/10Jefferson High SchoolGrades: 9-12Distance: 2.9 mi
Schools provided by the listing agent
- District: Jefferson County Schools
Source: Bright MLS. This data may not be complete. We recommend contacting the local school district to confirm school assignments for this home.
Get a cash offer in 3 minutes
Find out how much your home could sell for in as little as 3 minutes with a no-obligation cash offer.
Estimated market value$264,900
Get a cash offer in 3 minutes
Find out how much your home could sell for in as little as 3 minutes with a no-obligation cash offer.
Estimated market value
$264,900

