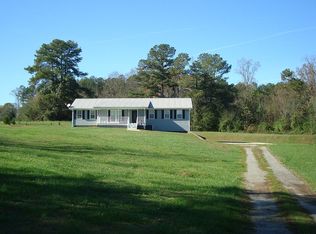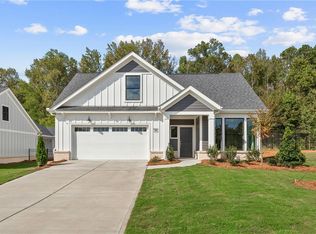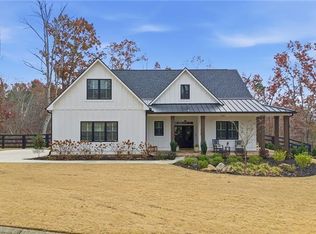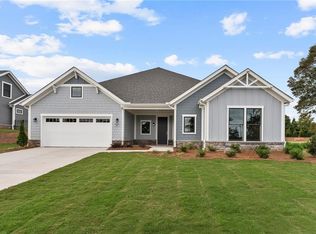This newly built MODERN EUROPEAN FARMHOUSE with NO HOA is nestled on 2.55 ACRES of picturesque pasture with a CREEK lining the back. It is the perfect homestead, ready for horses, goats, chickens, a large garden or barn-whatever you can dream! Enjoy year-round ambience with INDOOR AND OUTDOOR FIREPLACES and a COVERED PATIO that extends living space with an outdoor television-perfect for gameday or watching family movies with a fire lit and open skies as a backdrop. The backyard is pool ready. And don't miss the charming tree swing! The MAIN-LEVEL PRIMARY SUITE feels like a retreat, complete with a custom accent wall, luxurious soaking tub, oversized glass shower with custom tile and dual rain and wall-mount showerheads, and a spacious walk-in closet. This thoughtfully designed 5-BEDROOM, 3.5-BATH offers a 4-CAR GARAGE and a stunning great room with 21-FOOT CEILINGS, dramatic two-story feature wall, and a gas-starter fireplace. The OPEN-CONCEPTis flooded with natural light from expansive windows, and the GOURMET KITCHEN showcases a large granite island, 6-burner gas range, stainless appliances, and abundant storage. A wet bar/back kitchen makes entertaining effortless, while the WALK-IN PANTRY, office/flex room, drop zone/mudroom, and conveniently located powder room perfectly finish the main level. The CUSTOM-BUILT STAIRCASE RAILINGS create a memorable focal point from the foyer to the catwalk above. Laundry is a breeze with three possible hookups, including one directly in the primary closet and one upstairs. And the LOCATION seals the deal: elementary school 4 minutes away, brand-new Cherokee County High School opening next fall, and MINUTES TO DOWNTOWN CANTON, BALL GROUND AND JASPER-all with cafes, boutiques, spas, and weekend events. Explore local wineries, golf courses, greenways, and Lake Allatoona. Head north to Ellijay and the mountains or visit Waleska and Reinhardt University just down the road. This property blends modern elegance and everyday functionality with breathtaking views. THERE'S NO PLACE LIKE HOME!
Active
$925,000
13375 Fincher Rd, Canton, GA 30114
5beds
3,000sqft
Est.:
Single Family Residence
Built in 2025
2.55 Acres Lot
$916,200 Zestimate®
$308/sqft
$-- HOA
What's special
Gas-starter fireplaceBreathtaking viewsCustom accent wallCharming tree swingCreek lining the backLarge granite islandWalk-in pantry
- 8 days |
- 943 |
- 33 |
Zillow last checked: 8 hours ago
Listing updated: January 15, 2026 at 07:11am
Listed by:
Yanice Cowart 404-456-6386,
Century 21 Results
Source: GAMLS,MLS#: 10671658
Tour with a local agent
Facts & features
Interior
Bedrooms & bathrooms
- Bedrooms: 5
- Bathrooms: 4
- Full bathrooms: 3
- 1/2 bathrooms: 1
- Main level bathrooms: 1
- Main level bedrooms: 1
Rooms
- Room types: Foyer, Great Room, Laundry, Office
Dining room
- Features: Seats 12+
Kitchen
- Features: Breakfast Area, Breakfast Bar, Kitchen Island, Pantry, Walk-in Pantry
Heating
- Central, Electric, Heat Pump
Cooling
- Ceiling Fan(s), Central Air, Electric, Zoned
Appliances
- Included: Dishwasher, Disposal, Double Oven, Tankless Water Heater
- Laundry: Common Area, Mud Room
Features
- Beamed Ceilings, Double Vanity, High Ceilings, Master On Main Level, Rear Stairs, Walk-In Closet(s), Wet Bar
- Flooring: Tile, Vinyl
- Windows: Double Pane Windows
- Basement: None
- Attic: Pull Down Stairs
- Number of fireplaces: 1
- Fireplace features: Gas Starter, Outside
- Common walls with other units/homes: No Common Walls
Interior area
- Total structure area: 3,000
- Total interior livable area: 3,000 sqft
- Finished area above ground: 3,000
- Finished area below ground: 0
Video & virtual tour
Property
Parking
- Total spaces: 4
- Parking features: Attached, Garage, Garage Door Opener, Kitchen Level, Side/Rear Entrance
- Has attached garage: Yes
Accessibility
- Accessibility features: Accessible Entrance
Features
- Levels: Two
- Stories: 2
- Patio & porch: Patio
- Exterior features: Other
- On waterfront: Yes
- Waterfront features: Creek
- Body of water: None
Lot
- Size: 2.55 Acres
- Features: Cul-De-Sac, Private
Details
- Parcel number: 13N06 079 B
- Special conditions: Agent/Seller Relationship
Construction
Type & style
- Home type: SingleFamily
- Architectural style: Contemporary,European,Traditional
- Property subtype: Single Family Residence
Materials
- Concrete
- Foundation: Slab
- Roof: Metal
Condition
- Resale
- New construction: No
- Year built: 2025
Utilities & green energy
- Electric: 220 Volts
- Sewer: Septic Tank
- Water: Public
- Utilities for property: Cable Available, Electricity Available, High Speed Internet, Phone Available, Underground Utilities, Water Available
Green energy
- Energy efficient items: Appliances, Insulation, Water Heater
Community & HOA
Community
- Features: Walk To Schools, Near Shopping
- Security: Carbon Monoxide Detector(s), Smoke Detector(s)
- Subdivision: None
HOA
- Has HOA: No
- Services included: None
Location
- Region: Canton
Financial & listing details
- Price per square foot: $308/sqft
- Date on market: 1/14/2026
- Cumulative days on market: 8 days
- Listing agreement: Exclusive Right To Sell
- Listing terms: Cash,Conventional,FHA,VA Loan
- Electric utility on property: Yes
Estimated market value
$916,200
$870,000 - $962,000
$3,037/mo
Price history
Price history
| Date | Event | Price |
|---|---|---|
| 1/14/2026 | Listed for sale | $925,000+3.4%$308/sqft |
Source: | ||
| 1/5/2026 | Listing removed | $895,000$298/sqft |
Source: | ||
| 12/4/2025 | Price change | $895,000-0.4%$298/sqft |
Source: | ||
| 10/27/2025 | Price change | $899,000-2.8%$300/sqft |
Source: | ||
| 10/16/2025 | Price change | $924,900-5%$308/sqft |
Source: | ||
Public tax history
Public tax history
Tax history is unavailable.BuyAbility℠ payment
Est. payment
$5,335/mo
Principal & interest
$4417
Property taxes
$594
Home insurance
$324
Climate risks
Neighborhood: 30114
Nearby schools
GreatSchools rating
- 6/10R. M. Moore Elementary SchoolGrades: PK-5Distance: 2.1 mi
- 7/10Teasley Middle SchoolGrades: 6-8Distance: 6.6 mi
- 7/10Cherokee High SchoolGrades: 9-12Distance: 8.5 mi
Schools provided by the listing agent
- Elementary: R M Moore
- Middle: Teasley
- High: Cherokee
Source: GAMLS. This data may not be complete. We recommend contacting the local school district to confirm school assignments for this home.






