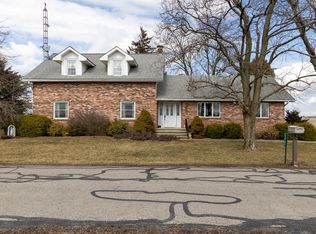Closed
$310,000
13376 Santa Fe Line Rd, Wapakoneta, OH 45895
3beds
1,974sqft
Single Family Residence
Built in 1964
1.65 Acres Lot
$340,700 Zestimate®
$157/sqft
$2,033 Estimated rent
Home value
$340,700
$320,000 - $361,000
$2,033/mo
Zestimate® history
Loading...
Owner options
Explore your selling options
What's special
Have you been wanting to get a taste of country living? Have you ever wanted to have farm animals? Do you like hearing the birds chirp when you wake up? If you can answer, ''yes'' to these questions, this property is for you! This property consists of 2 parcels with a total of 2.162 acres. This 3 bedroom, 2.5 bath home is located north of Santa Fe on C R 17 also known as Santa Fe Line Road. This home has a open floorplan with the master bedroom on the west side of the house and the other two bedrooms on the east side of the house. The newly remodeled kitchen has tons of cabinetry and loads of counter space along with an eat at bar! Don't miss the walk-in pantry off of the kitchen, you'll never run out of storage!
Take a break and dig into a good book on the enclosed front porch and open the windows to feel the country air. This home has a partial basement that is used for a workroom and for storage. Outside, you'll find two barns for storage/animals, a fenced in pasture, and a 3-car detached garage with one garage door opener. Don't waste time before taking a look at this slice of heaven, you won't regret it!!
Zillow last checked: 8 hours ago
Listing updated: September 19, 2024 at 09:21pm
Listed by:
Rebecca J. Reese,
Bryce Realty, LLC
Bought with:
Rebecca J. Reese, 2011003021
Bryce Realty, LLC
Source: WRIST,MLS#: 1025403
Facts & features
Interior
Bedrooms & bathrooms
- Bedrooms: 3
- Bathrooms: 3
- Full bathrooms: 2
- 1/2 bathrooms: 1
Primary bedroom
- Level: First
- Area: 192 Square Feet
- Dimensions: 12.00 x 16.00
Bedroom 1
- Level: First
- Area: 178.5 Square Feet
- Dimensions: 17.00 x 10.50
Bedroom 2
- Level: First
- Area: 289 Square Feet
- Dimensions: 17.00 x 17.00
Primary bathroom
- Level: First
- Area: 63 Square Feet
- Dimensions: 6.00 x 10.50
Bathroom 1
- Level: First
- Area: 41.25 Square Feet
- Dimensions: 7.50 x 5.50
Dining room
- Level: First
- Area: 240 Square Feet
- Dimensions: 20.00 x 12.00
Kitchen
- Level: First
- Area: 252 Square Feet
- Dimensions: 21.00 x 12.00
Living room
- Level: First
- Area: 306 Square Feet
- Dimensions: 18.00 x 17.00
Utility room
- Level: First
- Area: 60 Square Feet
- Dimensions: 8.00 x 7.50
Heating
- Hot Water, Propane
Appliances
- Included: Dishwasher, Dryer, Electric Water Heater, Range, Refrigerator, Washer, Water Softener Rented
Features
- Ceiling Fan(s), Central Vacuum, Open Floorplan
- Flooring: Wood
- Basement: Partial,Concrete,Unfinished
- Has fireplace: Yes
- Fireplace features: Electric
Interior area
- Total structure area: 1,974
- Total interior livable area: 1,974 sqft
Property
Parking
- Parking features: Garage Door Opener
Features
- Levels: One
- Stories: 1
- Patio & porch: Porch, Patio, Enclosed
Lot
- Size: 1.65 Acres
- Dimensions: 2.162 acres
- Features: Pasture, Residential Lot
Details
- Additional structures: Barn(s)
- Additional parcels included: 460020000001002
- Parcel number: 460020000001000
- Zoning description: Planned Unit Development, Residential
Construction
Type & style
- Home type: SingleFamily
- Architectural style: A-Frame
- Property subtype: Single Family Residence
Materials
- Vinyl Siding
- Foundation: Block
Condition
- Year built: 1964
Utilities & green energy
- Sewer: Septic Tank
- Water: Well
- Utilities for property: Propane
Community & neighborhood
Security
- Security features: Smoke Detector(s)
Location
- Region: Wapakoneta
Other
Other facts
- Listing terms: Cash,Conventional
Price history
| Date | Event | Price |
|---|---|---|
| 7/12/2023 | Sold | $310,000-8.7%$157/sqft |
Source: | ||
| 6/8/2023 | Pending sale | $339,500$172/sqft |
Source: | ||
| 6/2/2023 | Price change | $339,500-1.6%$172/sqft |
Source: | ||
| 5/23/2023 | Listed for sale | $344,900+245.2%$175/sqft |
Source: | ||
| 2/7/2013 | Listing removed | $99,900$51/sqft |
Source: Merritt Real Estate Professionals #341812 Report a problem | ||
Public tax history
Tax history is unavailable.
Neighborhood: 45895
Nearby schools
GreatSchools rating
- 4/10Wapakoneta Elementary SchoolGrades: PK-4Distance: 11.1 mi
- 5/10Wapakoneta Jr. High SchoolGrades: 8Distance: 11 mi
- 6/10Wapakoneta High SchoolGrades: 9-12Distance: 11 mi

Get pre-qualified for a loan
At Zillow Home Loans, we can pre-qualify you in as little as 5 minutes with no impact to your credit score.An equal housing lender. NMLS #10287.
