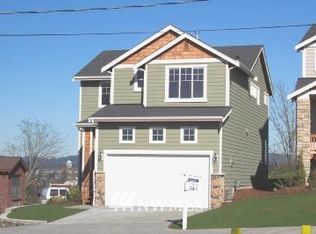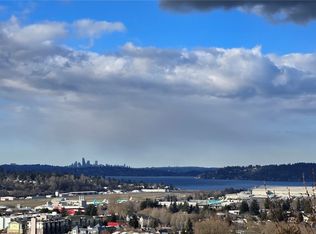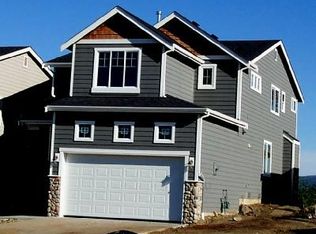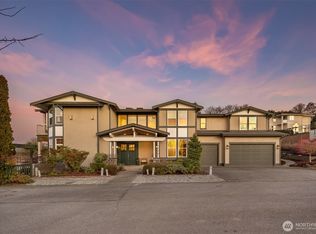Sold
Listed by:
Violeta Yordanova,
Market Realty
Bought with: Real Broker LLC
$870,000
1338 Beacon Way S, Renton, WA 98057
4beds
2,480sqft
Single Family Residence
Built in 2003
4,965.84 Square Feet Lot
$-- Zestimate®
$351/sqft
$3,615 Estimated rent
Home value
Not available
Estimated sales range
Not available
$3,615/mo
Zestimate® history
Loading...
Owner options
Explore your selling options
What's special
Beautiful, stunning panoramic views of Lake Washington and the mountains. This home features big living area, dinning area, huge deck with views, stainless steel appliances, custom bookshelves. One bedroom downstairs perfect for an office or a playroom. Upstairs you will find your dream Primary suite with two huge walk-in Master closets and 5 piece updated bathroom. Two additional bedrooms with walk-in closets and a laundry room. Mechanics garage with large storage loft, cabinets, Tesla charger, as well as Solar panels on the roof. Located at dead end street with easy commute to freeways, Boeing, Bellevue and Seattle. This is definitely a must visit.
Zillow last checked: 8 hours ago
Listing updated: October 16, 2025 at 04:04am
Listed by:
Violeta Yordanova,
Market Realty
Bought with:
Daniel Dovinh, 140714
Real Broker LLC
Source: NWMLS,MLS#: 2377366
Facts & features
Interior
Bedrooms & bathrooms
- Bedrooms: 4
- Bathrooms: 3
- Full bathrooms: 2
- 3/4 bathrooms: 1
- Main level bathrooms: 1
- Main level bedrooms: 1
Bedroom
- Level: Main
Bathroom three quarter
- Level: Main
Entry hall
- Level: Main
Kitchen without eating space
- Level: Main
Living room
- Level: Main
Heating
- Fireplace, Forced Air, Natural Gas, Solar PV
Cooling
- None
Appliances
- Included: Dishwasher(s), Double Oven, Dryer(s), Microwave(s), Refrigerator(s), Washer(s), Water Heater Location: Garage
Features
- Bath Off Primary, Dining Room
- Flooring: Hardwood, Vinyl, Carpet
- Doors: French Doors
- Basement: None
- Number of fireplaces: 1
- Fireplace features: Gas, Main Level: 1, Fireplace
Interior area
- Total structure area: 2,480
- Total interior livable area: 2,480 sqft
Property
Parking
- Total spaces: 2
- Parking features: Attached Garage
- Attached garage spaces: 2
Features
- Levels: Two
- Stories: 2
- Entry location: Main
- Patio & porch: Bath Off Primary, Dining Room, Fireplace, French Doors, Vaulted Ceiling(s), Walk-In Closet(s)
- Has view: Yes
- View description: City, Lake, Mountain(s)
- Has water view: Yes
- Water view: Lake
Lot
- Size: 4,965 sqft
- Features: Dead End Street, Paved, Sidewalk, Deck, Electric Car Charging, Fenced-Partially, Gas Available, Patio
- Topography: Level
Details
- Parcel number: 5640500031
- Special conditions: Standard
Construction
Type & style
- Home type: SingleFamily
- Property subtype: Single Family Residence
Materials
- Stone, Wood Siding, Wood Products
- Foundation: Poured Concrete
- Roof: Composition
Condition
- Very Good
- Year built: 2003
- Major remodel year: 2003
Utilities & green energy
- Electric: Company: Puget Sound Energy
- Sewer: Sewer Connected, Company: City of Renton
- Water: Public, Company: City of Renton
- Utilities for property: Xfinity
Green energy
- Energy generation: Solar
Community & neighborhood
Location
- Region: Renton
- Subdivision: Renton Hill
Other
Other facts
- Listing terms: Cash Out,Conventional,FHA,VA Loan
- Cumulative days on market: 40 days
Price history
| Date | Event | Price |
|---|---|---|
| 9/15/2025 | Sold | $870,000$351/sqft |
Source: | ||
| 8/30/2025 | Pending sale | $870,000$351/sqft |
Source: | ||
| 8/23/2025 | Listed for sale | $870,000$351/sqft |
Source: | ||
| 8/9/2025 | Pending sale | $870,000$351/sqft |
Source: | ||
| 8/7/2025 | Price change | $870,000-3.2%$351/sqft |
Source: | ||
Public tax history
| Year | Property taxes | Tax assessment |
|---|---|---|
| 2024 | $9,201 +9.3% | $897,000 +14.9% |
| 2023 | $8,415 -5% | $781,000 -15.1% |
| 2022 | $8,860 +5.3% | $920,000 +22% |
Find assessor info on the county website
Neighborhood: Renton Hill
Nearby schools
GreatSchools rating
- 6/10Talbot Hill Elementary SchoolGrades: K-5Distance: 1.3 mi
- 4/10Dimmitt Middle SchoolGrades: 6-8Distance: 1.8 mi
- 3/10Renton Senior High SchoolGrades: 9-12Distance: 0.7 mi
Get pre-qualified for a loan
At Zillow Home Loans, we can pre-qualify you in as little as 5 minutes with no impact to your credit score.An equal housing lender. NMLS #10287.



