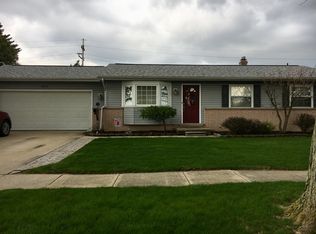Sold for $239,999
$239,999
1338 Calgary Dr, Monroe, MI 48162
3beds
1,706sqft
Single Family Residence
Built in 1969
0.25 Acres Lot
$243,200 Zestimate®
$141/sqft
$1,706 Estimated rent
Home value
$243,200
$207,000 - $285,000
$1,706/mo
Zestimate® history
Loading...
Owner options
Explore your selling options
What's special
Welcome to this beautifully maintained brick ranch, ideally situated on a quiet street and across from a peaceful neighborhood park. Sitting on a spacious 0.25-acre corner lot, this home offers timeless curb appeal and fantastic functionality. Inside, you'll find hardwood floors and updated vinyl plank, a large waterproofed basement offering endless possibilities for extra living space, a rec room, or storage. The large deck and fully fenced yard make this home perfect for entertaining, relaxing, or letting pets roam freely. A generous shed adds even more storage or workspace options. This is a prime location close to everything, yet tucked away in a serene setting. Don’t miss your chance to own this wonderful home with both indoor comfort and outdoor enjoyment!
Zillow last checked: 8 hours ago
Listing updated: October 09, 2025 at 05:40am
Listed by:
Lynda Nickelson 734-652-0358,
Coldwell Banker Haynes R.E. in Monroe
Bought with:
Jenny Church, 6501382408
ARE Homes, LLC
Source: MiRealSource,MLS#: 50185818 Originating MLS: Southeastern Border Association of REALTORS
Originating MLS: Southeastern Border Association of REALTORS
Facts & features
Interior
Bedrooms & bathrooms
- Bedrooms: 3
- Bathrooms: 2
- Full bathrooms: 1
- 1/2 bathrooms: 1
- Main level bathrooms: 1
- Main level bedrooms: 3
Bedroom 1
- Features: Wood
- Level: Main
- Area: 132
- Dimensions: 11 x 12
Bedroom 2
- Features: Wood
- Level: Main
- Area: 110
- Dimensions: 10 x 11
Bedroom 3
- Features: Carpet
- Level: Main
- Area: 80
- Dimensions: 8 x 10
Bathroom 1
- Level: Main
Family room
- Features: Vinyl
- Level: Main
- Area: 600
- Dimensions: 24 x 25
Kitchen
- Features: Linoleum
- Level: Main
- Area: 264
- Dimensions: 22 x 12
Living room
- Features: Wood
- Level: Main
- Area: 264
- Dimensions: 22 x 12
Heating
- Forced Air, Natural Gas, Space Heater
Cooling
- Ceiling Fan(s), Central Air
Appliances
- Included: Dishwasher, Disposal, Dryer, Microwave, Range/Oven, Refrigerator, Washer, Gas Water Heater
- Laundry: Lower Level
Features
- Sump Pump, Eat-in Kitchen
- Flooring: Hardwood, Wood, Carpet, Vinyl, Linoleum
- Basement: Concrete
- Has fireplace: No
Interior area
- Total structure area: 2,906
- Total interior livable area: 1,706 sqft
- Finished area above ground: 1,706
- Finished area below ground: 0
Property
Parking
- Total spaces: 2
- Parking features: 2 Spaces
Features
- Levels: One
- Stories: 1
- Patio & porch: Deck
- Fencing: Fenced
- Frontage type: Road
- Frontage length: 90
Lot
- Size: 0.25 Acres
- Dimensions: 99 x 120
- Features: Corner Lot
Details
- Additional structures: Shed(s)
- Parcel number: 55 69 00544 192
- Zoning description: Residential
- Special conditions: Private
Construction
Type & style
- Home type: SingleFamily
- Architectural style: Ranch
- Property subtype: Single Family Residence
Materials
- Brick
- Foundation: Basement, Concrete Perimeter
Condition
- New construction: No
- Year built: 1969
Utilities & green energy
- Sewer: Public Sanitary
- Water: Public
Community & neighborhood
Location
- Region: Monroe
- Subdivision: St Marys Gardens Sub
Other
Other facts
- Listing agreement: Exclusive Right To Sell
- Listing terms: Cash,Conventional,FHA,VA Loan
Price history
| Date | Event | Price |
|---|---|---|
| 10/8/2025 | Sold | $239,999$141/sqft |
Source: | ||
| 9/29/2025 | Pending sale | $239,999$141/sqft |
Source: | ||
| 8/20/2025 | Listed for sale | $239,999+80.5%$141/sqft |
Source: | ||
| 3/13/2018 | Sold | $133,000-7%$78/sqft |
Source: Public Record Report a problem | ||
| 11/9/2017 | Price change | $143,000-4.6%$84/sqft |
Source: Howard Hanna - Monroe #3450430 Report a problem | ||
Public tax history
| Year | Property taxes | Tax assessment |
|---|---|---|
| 2025 | $4,013 +3.4% | $128,400 +13.4% |
| 2024 | $3,880 +4.2% | $113,270 +4.8% |
| 2023 | $3,723 +3.4% | $108,130 +8.5% |
Find assessor info on the county website
Neighborhood: 48162
Nearby schools
GreatSchools rating
- 3/10Arborwood Elementary SchoolGrades: PK-6Distance: 1.1 mi
- 3/10Monroe Middle SchoolGrades: 6-8Distance: 1.8 mi
- 5/10Monroe High SchoolGrades: 8-12Distance: 2.3 mi
Schools provided by the listing agent
- District: Monroe Public Schools
Source: MiRealSource. This data may not be complete. We recommend contacting the local school district to confirm school assignments for this home.
Get a cash offer in 3 minutes
Find out how much your home could sell for in as little as 3 minutes with a no-obligation cash offer.
Estimated market value$243,200
Get a cash offer in 3 minutes
Find out how much your home could sell for in as little as 3 minutes with a no-obligation cash offer.
Estimated market value
$243,200
