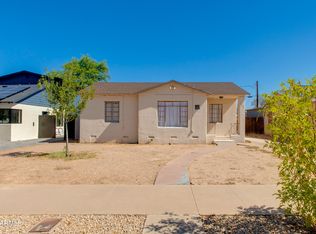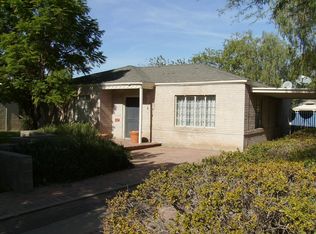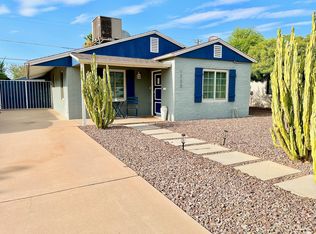Sold for $804,000 on 10/15/25
$804,000
1338 E Granada Rd, Phoenix, AZ 85006
4beds
4baths
2,164sqft
Single Family Residence
Built in 1941
6,242 Square Feet Lot
$800,800 Zestimate®
$372/sqft
$3,228 Estimated rent
Home value
$800,800
$737,000 - $873,000
$3,228/mo
Zestimate® history
Loading...
Owner options
Explore your selling options
What's special
Motivated Seller! Welcome to your dream home in the Coronado Historic District! This renovated property boasts a main residence with 3 bedrooms and 3 baths, alongside a charming 1-bedroom, 1-bath casita featuring a convenient kitchen. Enjoy energy efficiency with fully owned solar panels. The main home offers two spacious bedrooms and a luxurious master suite upstairs. The designer chef's kitchen is a culinary delight with quartz counters, top-of-the-line Cafe appliances, a breakfast bar, and custom cabinets. Each bathroom has designer finishes and custom tile showers. The outdoor spaces are perfect for relaxation, featuring pavers, and custom turf backyard, plus RV gates. Located just moments away from dining, shopping, sporting events, and downtown. 2164 sq ft. 1850 Main house, 314 ADU this home combines modern luxury with historic charm.
Zillow last checked: 8 hours ago
Listing updated: October 16, 2025 at 01:08am
Listed by:
Leila A. Woodard 480-882-8324,
My Home Group Real Estate
Bought with:
Bo Cooper, SA689388000
Compass
Source: ARMLS,MLS#: 6880115

Facts & features
Interior
Bedrooms & bathrooms
- Bedrooms: 4
- Bathrooms: 4
Heating
- Natural Gas
Cooling
- Central Air, Ceiling Fan(s)
Features
- High Speed Internet, Double Vanity, Upstairs, Breakfast Bar, Full Bth Master Bdrm, Separate Shwr & Tub
- Flooring: Laminate
- Windows: Double Pane Windows
- Has basement: No
- Has fireplace: Yes
- Fireplace features: Exterior Fireplace
Interior area
- Total structure area: 2,164
- Total interior livable area: 2,164 sqft
Property
Parking
- Total spaces: 3
- Parking features: RV Access/Parking, RV Gate, Garage Door Opener, Detached
- Garage spaces: 1
- Uncovered spaces: 2
Features
- Stories: 2
- Patio & porch: Patio
- Exterior features: Private Yard
- Pool features: None
- Spa features: None
- Fencing: Block
Lot
- Size: 6,242 sqft
- Features: Alley, Desert Back, Desert Front, Gravel/Stone Front, Gravel/Stone Back, Synthetic Grass Back
Details
- Parcel number: 11724054
- Special conditions: Owner/Agent
Construction
Type & style
- Home type: SingleFamily
- Architectural style: Contemporary
- Property subtype: Single Family Residence
Materials
- Wood Siding, Painted, Brick
- Roof: Composition
Condition
- Year built: 1941
Utilities & green energy
- Sewer: Public Sewer
- Water: City Water
Green energy
- Energy efficient items: Solar Panels
Community & neighborhood
Location
- Region: Phoenix
- Subdivision: JACKSON PLACE
Other
Other facts
- Listing terms: Cash,Conventional,FHA,VA Loan
- Ownership: Fee Simple
Price history
| Date | Event | Price |
|---|---|---|
| 10/15/2025 | Sold | $804,000-3.1%$372/sqft |
Source: | ||
| 9/12/2025 | Pending sale | $829,900$384/sqft |
Source: | ||
| 8/9/2025 | Price change | $829,9000%$384/sqft |
Source: | ||
| 8/1/2025 | Price change | $829,999-0.6%$384/sqft |
Source: | ||
| 7/24/2025 | Price change | $834,9960%$386/sqft |
Source: | ||
Public tax history
| Year | Property taxes | Tax assessment |
|---|---|---|
| 2025 | $2,838 +19.8% | $50,980 -6.8% |
| 2024 | $2,369 +1% | $54,710 +201.9% |
| 2023 | $2,346 +4% | $18,123 -51.9% |
Find assessor info on the county website
Neighborhood: Encanto
Nearby schools
GreatSchools rating
- 5/10Whittier Elementary SchoolGrades: PK-8Distance: 0.2 mi
- 2/10North High SchoolGrades: 9-12Distance: 0.9 mi
Schools provided by the listing agent
- Elementary: Whittier Elementary School
- Middle: Lowell Elementary School
- High: North High School
- District: Phoenix Elementary District
Source: ARMLS. This data may not be complete. We recommend contacting the local school district to confirm school assignments for this home.

Get pre-qualified for a loan
At Zillow Home Loans, we can pre-qualify you in as little as 5 minutes with no impact to your credit score.An equal housing lender. NMLS #10287.
Sell for more on Zillow
Get a free Zillow Showcase℠ listing and you could sell for .
$800,800
2% more+ $16,016
With Zillow Showcase(estimated)
$816,816

