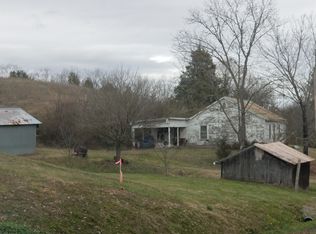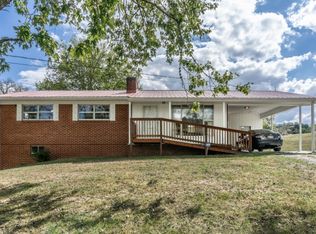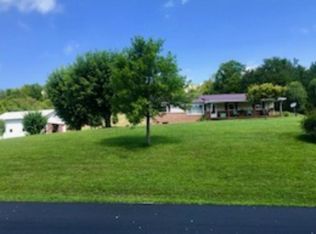Sold for $179,400 on 05/14/24
$179,400
1338 Hoover Rd, Greeneville, TN 37745
3beds
1,190sqft
Single Family Residence, Residential
Built in 2019
0.65 Acres Lot
$201,800 Zestimate®
$151/sqft
$1,586 Estimated rent
Home value
$201,800
$174,000 - $236,000
$1,586/mo
Zestimate® history
Loading...
Owner options
Explore your selling options
What's special
BACK ON MARKET AT NO FAULT TO SELLER
Nestled in the heart of Greeneville, TN, 1338 Hoover Rd is a charming 3 Bed/ 2 Bath home overlooking the countryside.
This property boasts an open floor plan that allows for easy entertaining and flexible living spaces. The seamless flow between the kitchen, dining, and living areas creates a spacious and inviting atmosphere.
The abundance of natural light and the airy feel make it a truly delightful home.
Step outside to discover an expansive backyard ideal for entertaining or relaxing after a long day. Conveniently located to local shopping and restaurants. Storage shed will remain with the property. Don't miss the opportunity to make this house your home!
Zillow last checked: 8 hours ago
Listing updated: August 28, 2024 at 01:10am
Listed by:
Gracie Brady 423-736-2937,
Keller Williams Realty,
Emily Lowe Sexton 423-736-7854
Bought with:
Gracie Brady, 375211
Keller Williams Realty
Source: Lakeway Area AOR,MLS#: 702739
Facts & features
Interior
Bedrooms & bathrooms
- Bedrooms: 3
- Bathrooms: 2
- Full bathrooms: 2
- Main level bathrooms: 3
- Main level bedrooms: 2
Primary bedroom
- Level: Main
Bedroom 2
- Level: Main
Bedroom 3
- Level: Main
Bathroom 1
- Level: Main
Bathroom 2
- Level: Main
Kitchen
- Level: Main
Laundry
- Level: Main
Living room
- Level: Main
Heating
- Central, Heat Pump
Cooling
- Central Air, Electric
Appliances
- Included: Dishwasher, Electric Range, Microwave, Refrigerator
- Laundry: Laundry Room, Main Level
Features
- Pantry, Soaking Tub, Walk-In Closet(s)
- Flooring: Carpet, Linoleum
- Windows: Vinyl Frames
- Has basement: No
- Number of fireplaces: 1
- Fireplace features: Electric, Living Room
Interior area
- Total interior livable area: 1,190 sqft
- Finished area above ground: 1,190
- Finished area below ground: 0
Property
Features
- Levels: One
- Stories: 1
- Patio & porch: Front Porch
- Exterior features: Other
- Pool features: None
Lot
- Size: 0.65 Acres
- Dimensions: 1
- Features: Rolling Slope
Details
- Additional structures: Storage
- Parcel number: 011.01
Construction
Type & style
- Home type: SingleFamily
- Property subtype: Single Family Residence, Residential
Materials
- Other
- Foundation: Permanent
- Roof: Shingle
Condition
- New construction: No
- Year built: 2019
Utilities & green energy
- Sewer: Septic Tank
Community & neighborhood
Location
- Region: Greeneville
Price history
| Date | Event | Price |
|---|---|---|
| 5/14/2024 | Sold | $179,400+2.6%$151/sqft |
Source: | ||
| 4/10/2024 | Pending sale | $174,900$147/sqft |
Source: | ||
| 4/8/2024 | Price change | $174,900-2.8%$147/sqft |
Source: | ||
| 3/21/2024 | Price change | $179,900-2.8%$151/sqft |
Source: | ||
| 3/2/2024 | Pending sale | $185,000$155/sqft |
Source: | ||
Public tax history
| Year | Property taxes | Tax assessment |
|---|---|---|
| 2025 | $291 | $17,650 |
| 2024 | $291 | $17,650 |
| 2023 | $291 -1.2% | $17,650 +20.7% |
Find assessor info on the county website
Neighborhood: 37745
Nearby schools
GreatSchools rating
- 6/10Baileyton Elementary SchoolGrades: PK-5Distance: 5.4 mi
- 6/10North Greene Middle SchoolGrades: 6-8Distance: 2 mi
- 7/10North Greene High SchoolGrades: 9-12Distance: 4.1 mi

Get pre-qualified for a loan
At Zillow Home Loans, we can pre-qualify you in as little as 5 minutes with no impact to your credit score.An equal housing lender. NMLS #10287.


