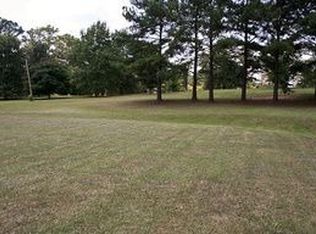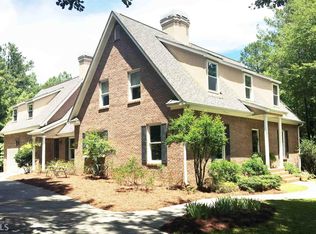Closed
$775,000
1338 Macedonia Rd, Newnan, GA 30263
7beds
6,968sqft
Single Family Residence
Built in 1989
14.08 Acres Lot
$775,400 Zestimate®
$111/sqft
$5,465 Estimated rent
Home value
$775,400
$706,000 - $853,000
$5,465/mo
Zestimate® history
Loading...
Owner options
Explore your selling options
What's special
Beautiful 7BR/6.5BA Four-sided Brick Home on 14.08 +/- Acres! *Two-Story Foyer *Large Family Room w/Fireplace *Separate Dining Room *Eat-in Kitchen w/SS Appliances *Walk-In Pantry *Wet Bar *Recessed Lighting *Crown Molding *Office *Oversized Master Suite on Main w/Fireplace *Double Vanity *Soaking Tub *Large Walk-in Closets *Spacious Guestrooms *Upper Level Balcony *Gunite In-Ground Pool *Firepit *Fenced Pasture *12x12 Shed ***Schedule Your Appointment Today*** Property is being sold As-Is, Where-Is, With No Disclosures ***This home requires repairs*** ***Property would make a good investor flip*** PRICED BELOW MARKET VALUE DUE TO REPAIRS NEEDED ***CASH ONLY or ASSUMABLE LOAN***
Zillow last checked: 8 hours ago
Listing updated: August 26, 2025 at 03:05pm
Listed by:
Jeffery L Avery 404-867-7582,
Bush Real Estate
Bought with:
Scott Cosby, 291413
BHGRE Metro Brokers
Source: GAMLS,MLS#: 10525721
Facts & features
Interior
Bedrooms & bathrooms
- Bedrooms: 7
- Bathrooms: 7
- Full bathrooms: 6
- 1/2 bathrooms: 1
- Main level bathrooms: 2
- Main level bedrooms: 2
Dining room
- Features: Separate Room
Kitchen
- Features: Breakfast Area, Solid Surface Counters, Walk-in Pantry
Heating
- Central
Cooling
- Ceiling Fan(s), Central Air
Appliances
- Included: Cooktop, Dishwasher, Double Oven, Ice Maker, Oven, Refrigerator, Stainless Steel Appliance(s)
- Laundry: Other
Features
- Bookcases, Central Vacuum, Double Vanity, High Ceilings, Master On Main Level, Sauna, Separate Shower, Soaking Tub, Tile Bath, Entrance Foyer, Vaulted Ceiling(s), Walk-In Closet(s), Wet Bar
- Flooring: Carpet, Hardwood, Other, Tile
- Basement: Bath Finished,Daylight,Exterior Entry,Finished,Interior Entry
- Number of fireplaces: 3
- Fireplace features: Basement, Family Room, Master Bedroom
Interior area
- Total structure area: 6,968
- Total interior livable area: 6,968 sqft
- Finished area above ground: 5,715
- Finished area below ground: 1,253
Property
Parking
- Parking features: Attached, Garage, RV/Boat Parking, Side/Rear Entrance
- Has attached garage: Yes
Features
- Levels: Two
- Stories: 2
- Patio & porch: Porch
- Exterior features: Balcony
- Has private pool: Yes
- Pool features: Heated, In Ground
- Fencing: Fenced
Lot
- Size: 14.08 Acres
- Features: Level, Pasture
Details
- Additional structures: Shed(s)
- Parcel number: 060 5156 015
- Special conditions: As Is
- Other equipment: Home Theater
Construction
Type & style
- Home type: SingleFamily
- Architectural style: Brick 4 Side,Traditional
- Property subtype: Single Family Residence
Materials
- Brick
- Roof: Composition
Condition
- Resale
- New construction: No
- Year built: 1989
Utilities & green energy
- Sewer: Septic Tank
- Water: Public
- Utilities for property: Electricity Available, Water Available
Community & neighborhood
Community
- Community features: None
Location
- Region: Newnan
- Subdivision: None
Other
Other facts
- Listing agreement: Exclusive Right To Sell
- Listing terms: Assumable,Cash
Price history
| Date | Event | Price |
|---|---|---|
| 8/26/2025 | Sold | $775,000-8.8%$111/sqft |
Source: | ||
| 6/16/2025 | Pending sale | $849,900$122/sqft |
Source: | ||
| 6/11/2025 | Price change | $849,900-5.6%$122/sqft |
Source: | ||
| 5/19/2025 | Listed for sale | $899,900-5.3%$129/sqft |
Source: | ||
| 11/8/2023 | Sold | $950,000-12.8%$136/sqft |
Source: | ||
Public tax history
| Year | Property taxes | Tax assessment |
|---|---|---|
| 2025 | $10,423 +18.2% | $441,153 +2.9% |
| 2024 | $8,821 -16.4% | $428,785 -1% |
| 2023 | $10,550 +30.3% | $432,965 +38.7% |
Find assessor info on the county website
Neighborhood: 30263
Nearby schools
GreatSchools rating
- 3/10Arnco-Sargent Elementary SchoolGrades: PK-5Distance: 2.7 mi
- 5/10Evans Middle SchoolGrades: 6-8Distance: 3.8 mi
- 7/10Newnan High SchoolGrades: 9-12Distance: 5.6 mi
Schools provided by the listing agent
- Elementary: Arnco Sargent
- Middle: Evans
- High: Newnan
Source: GAMLS. This data may not be complete. We recommend contacting the local school district to confirm school assignments for this home.
Get a cash offer in 3 minutes
Find out how much your home could sell for in as little as 3 minutes with a no-obligation cash offer.
Estimated market value
$775,400

