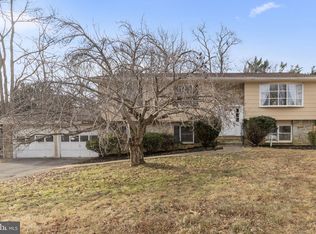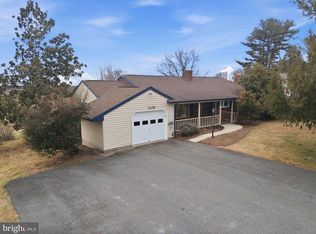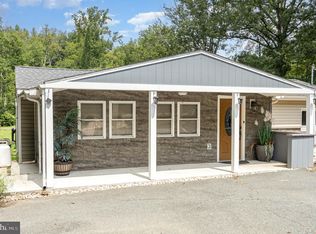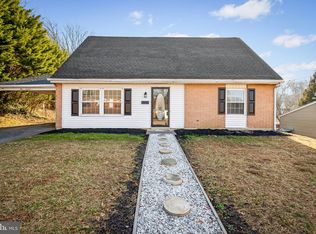MOTIVATED SELLER!! "The Transformer House" Enjoy this house either way. Use 1 is a 4 bedroom 2 bath colonial with a second floor master suite with a kitchenette and large family room. 3 additional bedrooms on the main level with a living room, family room and large kitchen/dining area. Large level flat yard. Use 2 is a 3 bedroom rancher with an upper level apartment with separate entrance! This home has a lot of character! The living room has a large front window with plenty of light and hardwood floors that run throughout the dining room and 2 bedrooms. The kitchen includes granite countertops and is conveniently located to the back deck and concrete patio. Located on the other side of the home, allowing for some privacy, the 3rd main level bedroom is 24'x12'. Updates include new septic tank and distribution box installed Sept 2025, fresh paint in living and dining rooms, new shoe molding, finished garage with insulation and new garage door opener and new insulation in the attic. Roof is 2 years old. INCOME POTENTIAL!! The upper level has a kitchen with refrigerator, electric range and sink, a large full bath and separate entrance to the back upper deck. There is a bedroom, great room and ample storage. Perfect for in-law or private master suite, home office or separate apartment rental. Conveniently located near I-95, Route 40 and APG! Additional .41 acre parcel behind property is included
For sale
Price cut: $17K (10/22)
$398,000
1338 Perryman Rd, Aberdeen, MD 21001
4beds
1,860sqft
Est.:
Single Family Residence
Built in 1950
0.6 Acres Lot
$-- Zestimate®
$214/sqft
$-- HOA
What's special
Finished garage with insulationThree bedroom rancherKitchen includes granite countertopsNew garage door opener
- 315 days |
- 318 |
- 8 |
Zillow last checked: 8 hours ago
Listing updated: 15 hours ago
Listed by:
Dale Hevesy 443-604-8859,
Garceau Realty 410-803-0714
Source: Bright MLS,MLS#: MDHR2039730
Tour with a local agent
Facts & features
Interior
Bedrooms & bathrooms
- Bedrooms: 4
- Bathrooms: 2
- Full bathrooms: 2
- Main level bathrooms: 1
- Main level bedrooms: 3
Rooms
- Room types: Living Room, Dining Room, Bedroom 2, Bedroom 3, Bedroom 4, Kitchen, Family Room, Bedroom 1, Great Room
Bedroom 1
- Features: Flooring - HardWood
- Level: Main
- Area: 154 Square Feet
- Dimensions: 11 X 14
Bedroom 2
- Features: Flooring - HardWood
- Level: Main
- Area: 144 Square Feet
- Dimensions: 12 X 12
Bedroom 3
- Features: Flooring - Carpet, Ceiling Fan(s)
- Level: Main
- Area: 288 Square Feet
- Dimensions: 12 X 24
Bedroom 4
- Features: Flooring - Carpet
- Level: Upper
- Area: 228 Square Feet
- Dimensions: 12 X 19
Dining room
- Features: Flooring - HardWood
- Level: Main
- Area: 154 Square Feet
- Dimensions: 11 X 14
Family room
- Features: Flooring - Carpet
- Level: Main
- Area: 187 Square Feet
- Dimensions: 11 X 17
Great room
- Features: Flooring - Carpet
- Level: Upper
- Area: 361 Square Feet
- Dimensions: 19 X 19
Kitchen
- Features: Granite Counters, Ceiling Fan(s), Double Sink, Flooring - Vinyl, Kitchen - Electric Cooking
- Level: Main
- Area: 117 Square Feet
- Dimensions: 9 X 13
Kitchen
- Features: Flooring - Vinyl, Kitchen - Electric Cooking, Breakfast Nook
- Level: Upper
Living room
- Features: Flooring - HardWood, Crown Molding
- Level: Main
- Area: 221 Square Feet
- Dimensions: 13 X 17
Mud room
- Level: Unspecified
Heating
- Forced Air, Electric
Cooling
- Central Air, Ceiling Fan(s), Window Unit(s), Electric
Appliances
- Included: Dishwasher, Dryer, Exhaust Fan, Microwave, Oven/Range - Electric, Refrigerator, Washer, Electric Water Heater
- Laundry: Main Level, Mud Room
Features
- Combination Kitchen/Dining, Entry Level Bedroom, 2nd Kitchen, Crown Molding, Upgraded Countertops
- Flooring: Carpet, Wood
- Has basement: No
- Has fireplace: No
Interior area
- Total structure area: 1,860
- Total interior livable area: 1,860 sqft
- Finished area above ground: 1,860
- Finished area below ground: 0
Property
Parking
- Total spaces: 5
- Parking features: Garage Faces Front, Attached, Driveway
- Attached garage spaces: 1
- Uncovered spaces: 4
Accessibility
- Accessibility features: None
Features
- Levels: Two
- Stories: 2
- Patio & porch: Patio, Porch, Deck
- Pool features: None
- Has view: Yes
- View description: Trees/Woods
Lot
- Size: 0.6 Acres
Details
- Additional structures: Above Grade, Below Grade
- Additional parcels included: .41 acre lot behind existing property
- Parcel number: 1302054647
- Zoning: R2
- Special conditions: Standard
Construction
Type & style
- Home type: SingleFamily
- Architectural style: Ranch/Rambler
- Property subtype: Single Family Residence
Materials
- Frame, Vinyl Siding, Brick
- Foundation: Slab
- Roof: Asphalt
Condition
- New construction: No
- Year built: 1950
Utilities & green energy
- Sewer: Septic Exists
- Water: Public
Community & HOA
Community
- Subdivision: None Available
HOA
- Has HOA: No
Location
- Region: Aberdeen
Financial & listing details
- Price per square foot: $214/sqft
- Tax assessed value: $194,733
- Annual tax amount: $2,122
- Date on market: 3/8/2025
- Listing agreement: Exclusive Agency
- Ownership: Fee Simple
Estimated market value
Not available
Estimated sales range
Not available
$2,044/mo
Price history
Price history
| Date | Event | Price |
|---|---|---|
| 1/16/2026 | Listed for sale | $398,000$214/sqft |
Source: | ||
| 12/20/2025 | Pending sale | $398,000$214/sqft |
Source: | ||
| 10/22/2025 | Price change | $398,000-4.1%$214/sqft |
Source: | ||
| 7/7/2025 | Listed for sale | $415,000$223/sqft |
Source: | ||
| 6/17/2025 | Pending sale | $415,000$223/sqft |
Source: | ||
Public tax history
Public tax history
| Year | Property taxes | Tax assessment |
|---|---|---|
| 2025 | $2,199 +3.6% | $206,967 +6.3% |
| 2024 | $2,122 +6.7% | $194,733 +6.7% |
| 2023 | $1,989 +0.9% | $182,500 |
Find assessor info on the county website
BuyAbility℠ payment
Est. payment
$2,289/mo
Principal & interest
$1881
Property taxes
$269
Home insurance
$139
Climate risks
Neighborhood: 21001
Nearby schools
GreatSchools rating
- 4/10G. Lisby Elementary At HillsdaleGrades: PK-5Distance: 2 mi
- 4/10Aberdeen Middle SchoolGrades: 6-8Distance: 3.1 mi
- 5/10Aberdeen High SchoolGrades: 9-12Distance: 2.9 mi
Schools provided by the listing agent
- District: Harford County Public Schools
Source: Bright MLS. This data may not be complete. We recommend contacting the local school district to confirm school assignments for this home.
- Loading
- Loading




