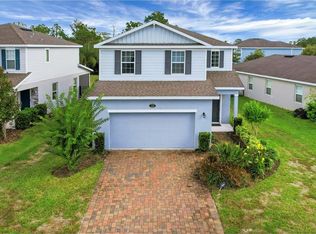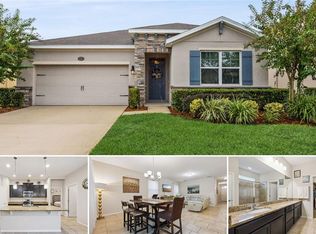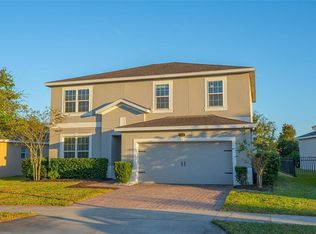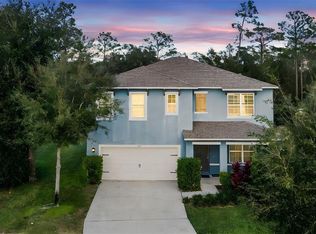Short Sale. WELCOME HOME! This is THE one you've been waiting for! This gorgeous property has thoughtfully designed living space and features modern sophistication and timeless appeal. Built in 2018 and meticulously maintained, every detail reflects pride of ownership and tasteful upgrades. New HVAC in 2024! Step inside to soaring 9-foot ceilings, recessed lighting, and an open-concept layout that effortlessly blends spaciousness with comfort—ideal for both refined entertaining and everyday living. The gourmet kitchen is a chef’s dream, complete with stainless steel appliances, granite countertops, and a center island that offers both generous prep space and casual dining. Ascend the stairs to find a striking wrought iron banister and luxury vinyl plank flooring that flows seamlessly throughout—no carpet anywhere. The primary suite is a private retreat featuring a walk-in closet and a spa-inspired en-suite bathroom with dual vanities and an oversized, tiled walk-in shower. Two additional good-sized bedrooms upstairs share a full bathroom, with a conveniently located upstairs laundry room nearby. Upstairs loft provides versatility and can be used as a second living area, game room, or office space. Outside, the backyard oasis invites relaxation and alfresco dining, with a charming fenced in yard perfect for grilling and gatherings. Additionally this home includes a spacious two-car garage, stone-paved driveway, and enviable access to the community’s luxurious amenities. Nestled within the highly desirable Victoria Trails neighborhood, residents enjoy a resort-style pool, clubhouse with state-of-the-art fitness center, playgrounds, lush nature trails, golf course, and tennis courts! Ideally located just moments from local parks, golf, dining, and premier shopping, this remarkable home offers the perfect blend of elegance, comfort, and convenience. I-4 is in close proximity for those easy commutes to Orlando and all of Central Florida. Don’t miss your opportunity to make this extraordinary residence your own! Call to schedule a private tour today!
For sale
Price cut: $5K (12/26)
$360,000
1338 Riley Cir, Deland, FL 32724
3beds
1,934sqft
Est.:
Single Family Residence
Built in 2018
5,532 Square Feet Lot
$355,400 Zestimate®
$186/sqft
$196/mo HOA
What's special
Golf courseResort-style poolTennis courtsSpacious two-car garageGranite countertopsStriking wrought iron banisterOpen-concept layout
- 60 days |
- 403 |
- 27 |
Zillow last checked: 8 hours ago
Listing updated: December 26, 2025 at 11:46am
Listing Provided by:
Kim Beers 407-501-4546,
LA ROSA REALTY LLC 321-939-3748
Source: Stellar MLS,MLS#: S5139240 Originating MLS: Osceola
Originating MLS: Osceola

Tour with a local agent
Facts & features
Interior
Bedrooms & bathrooms
- Bedrooms: 3
- Bathrooms: 3
- Full bathrooms: 2
- 1/2 bathrooms: 1
Primary bedroom
- Features: Walk-In Closet(s)
- Level: Second
- Area: 195 Square Feet
- Dimensions: 13x15
Kitchen
- Level: First
- Area: 123.5 Square Feet
- Dimensions: 9.5x13
Living room
- Level: First
- Area: 255 Square Feet
- Dimensions: 15x17
Heating
- Electric
Cooling
- Central Air
Appliances
- Included: Dishwasher, Refrigerator
- Laundry: Laundry Room
Features
- Ceiling Fan(s), High Ceilings, Living Room/Dining Room Combo, PrimaryBedroom Upstairs, Thermostat, Walk-In Closet(s)
- Flooring: Luxury Vinyl, Porcelain Tile
- Has fireplace: No
Interior area
- Total structure area: 1,934
- Total interior livable area: 1,934 sqft
Video & virtual tour
Property
Parking
- Total spaces: 2
- Parking features: Driveway
- Attached garage spaces: 2
- Has uncovered spaces: Yes
Features
- Levels: Two
- Stories: 2
- Exterior features: Irrigation System, Sidewalk
- Fencing: Fenced
Lot
- Size: 5,532 Square Feet
Details
- Parcel number: 702305000490
- Zoning: RESI
- Special conditions: Short Sale
Construction
Type & style
- Home type: SingleFamily
- Property subtype: Single Family Residence
Materials
- Block, Stucco
- Foundation: Slab
- Roof: Shingle
Condition
- New construction: No
- Year built: 2018
Details
- Builder name: Ryan
Utilities & green energy
- Sewer: Public Sewer
- Water: Public
- Utilities for property: Cable Available, Electricity Connected, Sewer Connected, Water Connected
Community & HOA
Community
- Subdivision: VICTORIA TRLS NORTHWEST 7 PH 2
HOA
- Has HOA: Yes
- HOA fee: $196 monthly
- HOA name: Southwest Property Management
- HOA phone: 407-656-1081
- Pet fee: $0 monthly
Location
- Region: Deland
Financial & listing details
- Price per square foot: $186/sqft
- Tax assessed value: $287,809
- Annual tax amount: $4,511
- Date on market: 11/25/2025
- Cumulative days on market: 216 days
- Listing terms: Cash,Conventional,FHA,VA Loan
- Ownership: Fee Simple
- Total actual rent: 0
- Electric utility on property: Yes
- Road surface type: Asphalt
Estimated market value
$355,400
$338,000 - $373,000
$2,418/mo
Price history
Price history
| Date | Event | Price |
|---|---|---|
| 12/26/2025 | Price change | $360,000-1.4%$186/sqft |
Source: | ||
| 11/25/2025 | Listed for sale | $365,000$189/sqft |
Source: | ||
| 10/2/2025 | Listing removed | $365,000$189/sqft |
Source: My State MLS #11472348 Report a problem | ||
| 7/2/2025 | Listed for sale | $365,000$189/sqft |
Source: | ||
| 6/14/2025 | Listing removed | $365,000$189/sqft |
Source: My State MLS #11472348 Report a problem | ||
Public tax history
Public tax history
| Year | Property taxes | Tax assessment |
|---|---|---|
| 2024 | $4,511 +39.9% | $287,809 +34% |
| 2023 | $3,224 +2% | $214,726 +3% |
| 2022 | $3,162 | $208,472 +3% |
Find assessor info on the county website
BuyAbility℠ payment
Est. payment
$2,584/mo
Principal & interest
$1734
Property taxes
$528
Other costs
$322
Climate risks
Neighborhood: 32724
Nearby schools
GreatSchools rating
- 5/10Freedom Elementary SchoolGrades: PK-5Distance: 0.6 mi
- 4/10Deland Middle SchoolGrades: 6-8Distance: 1.9 mi
- 5/10Deland High SchoolGrades: PK,9-12Distance: 2.8 mi
Schools provided by the listing agent
- Elementary: Freedom Elem
- Middle: Deland Middle
- High: Deland High
Source: Stellar MLS. This data may not be complete. We recommend contacting the local school district to confirm school assignments for this home.





