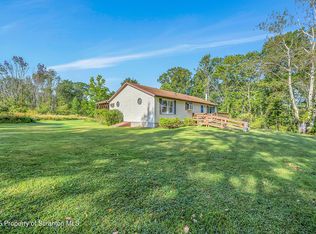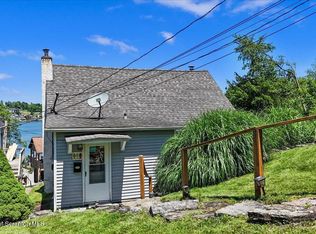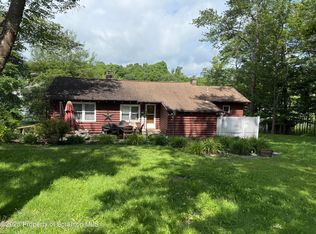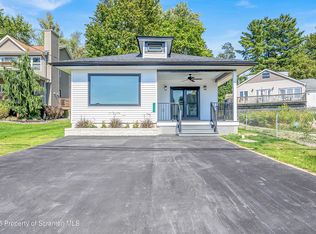Experience rustic charm and modern convenience in this stunning log home situated on 24 picturesque acres. Enjoy endless outdoor adventures with plenty of trails perfect for hiking or exploring, as well as designated hunting land for enthusiasts. The property features a serene creek running through the rear yard, adding to the tranquil atmosphere.For fishing lovers, both Lake Winola and the Susquehanna River are just a short drive away, offering excellent opportunities to cast a line. For golf enthusiasts, the location offers easy access to three beautiful golf courses, all situated within a 20-minute drive. This makes it convenient to enjoy a relaxing round of golf whenever you wish, further enhancing the appeal of this exceptional property.Step inside to discover custom wood interior accents that highlight the craftsmanship throughout the home. This home features 2 spacious bedrooms and 2 full bathrooms, ensuring comfortable accommodations for family or guests. Additionally, the basement offers the potential for more finished space, perfect for creating a rec room, home office, or additional bedrooms to suit your needs.Additional amenities include a spacious 2.5 car garage, providing ample room for vehicles and storage. This unique property is an ideal retreat for nature lovers and those seeking a peaceful lifestyle.
For sale
$530,000
1338 Whites Ferry Rd, Falls, PA 18615
2beds
1,168sqft
Est.:
Residential, Single Family Residence, Cabin
Built in 1980
24.2 Acres Lot
$505,100 Zestimate®
$454/sqft
$-- HOA
What's special
Stunning log homeModern convenienceCustom wood interior accentsRustic charm
- 56 days |
- 1,733 |
- 87 |
Zillow last checked: 8 hours ago
Listing updated: December 30, 2025 at 06:58am
Listed by:
Bonnie J. Rosengrant,
Endless Realty, LLC 570-836-7355
Source: GSBR,MLS#: SC256379
Tour with a local agent
Facts & features
Interior
Bedrooms & bathrooms
- Bedrooms: 2
- Bathrooms: 2
- Full bathrooms: 2
Rooms
- Room types: Basement, Master Bedroom, Living Room, Kitchen, Bedroom 2, Bathroom 2, Bathroom 1
Primary bedroom
- Description: Barn Wood Accent Wall And Barn Beam Closet
- Area: 224 Square Feet
- Dimensions: 16 x 14
Bedroom 2
- Area: 112.8 Square Feet
- Dimensions: 9.4 x 12
Bathroom 1
- Area: 86.4 Square Feet
- Dimensions: 9.6 x 9
Bathroom 2
- Area: 45.99 Square Feet
- Dimensions: 9 x 5.11
Basement
- Description: Ready To Be Finished
- Area: 988 Square Feet
- Dimensions: 38 x 26
Kitchen
- Description: Custom Wood Cabinets And Counter
- Area: 171 Square Feet
- Dimensions: 19 x 9
Living room
- Description: Cathedral Ceilings
- Area: 323 Square Feet
- Dimensions: 19 x 17
Heating
- Forced Air, Wood Stove, Oil
Cooling
- Ceiling Fan(s), Wall/Window Unit(s)
Appliances
- Included: Dishwasher, Refrigerator, Microwave, Electric Range
- Laundry: Laundry Closet, Lower Level
Features
- Cathedral Ceiling(s), Natural Woodwork, Eat-in Kitchen, Ceiling Fan(s)
- Flooring: Vinyl, Wood
- Basement: Block,Walk-Out Access,Full,Heated
- Attic: Partially Floored,Pull Down Stairs
- Has fireplace: Yes
- Fireplace features: Basement, Wood Burning Stove
Interior area
- Total structure area: 1,168
- Total interior livable area: 1,168 sqft
- Finished area above ground: 1,120
- Finished area below ground: 48
Property
Parking
- Total spaces: 2.5
- Parking features: Asphalt, Off Street, Garage
- Garage spaces: 2.5
Features
- Levels: One
- Stories: 1
- Patio & porch: Covered, Patio, Deck
- Exterior features: Private Yard, Rain Gutters
- Pool features: None
- Spa features: None
- Fencing: None
- Has view: Yes
Lot
- Size: 24.2 Acres
- Dimensions: 495 x 2109 x 508 x 2276
- Features: Many Trees, Views, Sloped Up, Sloped Down, Secluded
Details
- Additional structures: Kennel/Dog Run, Shed(s)
- Parcel number: 07035.0024000000
- Zoning: R1
- Horses can be raised: Yes
Construction
Type & style
- Home type: SingleFamily
- Architectural style: Cabin,Ranch
- Property subtype: Residential, Single Family Residence, Cabin
Materials
- Log
- Foundation: Block
- Roof: Asphalt
Condition
- New construction: No
- Year built: 1980
Utilities & green energy
- Electric: 200 or Less Amp Service
- Sewer: Septic Tank
- Water: Well
- Utilities for property: Cable Available, Sewer Connected, Water Connected, Phone Available, Electricity Connected
Community & HOA
Community
- Features: Golf
Location
- Region: Falls
Financial & listing details
- Price per square foot: $454/sqft
- Tax assessed value: $38,430
- Annual tax amount: $4,467
- Date on market: 12/27/2025
- Cumulative days on market: 59 days
- Listing terms: Cash,VA Loan,FHA,Conventional
- Inclusions: Electric Range, Fridge, Dishwasher, Microwave, Woodstove
- Exclusions: Personal Items
- Electric utility on property: Yes
- Road surface type: Paved
Estimated market value
$505,100
$480,000 - $530,000
$1,640/mo
Price history
Price history
| Date | Event | Price |
|---|---|---|
| 12/27/2025 | Listed for sale | $530,000-0.4%$454/sqft |
Source: | ||
| 12/1/2025 | Listing removed | $532,000$455/sqft |
Source: | ||
| 8/29/2025 | Price change | $532,000-0.9%$455/sqft |
Source: | ||
| 7/18/2025 | Price change | $537,000-0.9%$460/sqft |
Source: | ||
| 6/28/2025 | Price change | $542,000-0.4%$464/sqft |
Source: | ||
| 6/11/2025 | Listed for sale | $544,000$466/sqft |
Source: | ||
Public tax history
Public tax history
| Year | Property taxes | Tax assessment |
|---|---|---|
| 2025 | $4,467 | $38,430 |
| 2024 | $4,467 +0.9% | $38,430 |
| 2023 | $4,429 +1.8% | $38,430 |
| 2022 | $4,352 +1.8% | $38,430 |
| 2021 | $4,275 | $38,430 |
| 2020 | $4,275 +9.7% | $38,430 +6.3% |
| 2018 | $3,896 -89.8% | $36,155 +21.6% |
| 2017 | $38,052 | $29,730 |
| 2016 | -- | $29,730 |
| 2015 | -- | $29,730 |
| 2014 | -- | $29,730 |
| 2013 | -- | $29,730 |
| 2012 | -- | $29,730 |
| 2011 | -- | $29,730 |
| 2010 | -- | $29,730 |
| 2009 | -- | $29,730 |
| 2008 | -- | $29,730 |
| 2007 | -- | $29,730 |
| 2006 | -- | $29,730 |
| 2005 | -- | $29,730 +7.3% |
| 2004 | -- | $27,720 |
| 2003 | -- | $27,720 |
| 2002 | -- | $27,720 |
| 2000 | -- | $27,720 |
Find assessor info on the county website
BuyAbility℠ payment
Est. payment
$3,063/mo
Principal & interest
$2471
Property taxes
$592
Climate risks
Neighborhood: 18615
Nearby schools
GreatSchools rating
- NAMill City El SchoolGrades: K-4Distance: 2.9 mi
- NATunkhannock Middle SchoolGrades: 5-8Distance: 4.5 mi
- 6/10Tunkhannock High SchoolGrades: 8-12Distance: 4.8 mi




