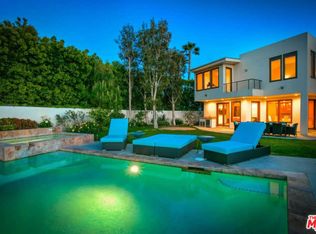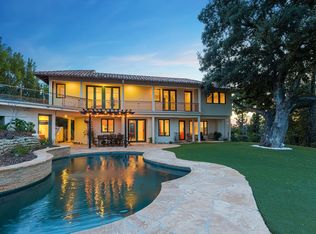Sold for $2,975,000
Listing Provided by:
Sam Plouchart DRE #01921196 310-752-3133,
Sotheby's International Realty,
Tom Wrigglesworth DRE #02037620 310-385-3149,
Sotheby's International Realty
Bought with: The Agency
$2,975,000
13380 Java Dr, Beverly Hills, CA 90210
2beds
2,401sqft
Single Family Residence
Built in 1949
1.11 Acres Lot
$3,257,100 Zestimate®
$1,239/sqft
$7,791 Estimated rent
Home value
$3,257,100
$2.80M - $3.81M
$7,791/mo
Zestimate® history
Loading...
Owner options
Explore your selling options
What's special
Nestled in prime BHPO, stands Thirteen 380 Java, an extraordinary architectural home secluded behind a tall gate and mature greenery, perched on over an acre of land above the city. With its voluminous interiors and private indoor-outdoor entertaining spaces, this residence effortlessly combines timeless textures and the transparency of glass, providing an exquisite backdrop for the highly sought after California lifestyle. This custom-built property offers a harmonious fusion of design and nature, tucked away on a private street, down an ample driveway, the interiors offer a unique architectural style, centered around the oversized deck space and its unobstructed views, dining, lounging, sun tanning areas, and trendy tank pool. Every single room has a view, even the garage made for car aficionados, with its loft and direct access to the deck. The primary set on the opposite end of the house with corner walls of glass and private patio will bless you with the most incredible sunrises and sunsets, a secondary bedroom, office space and guest full bath complete this wing of the house, the main living space is composed of a gourmet kitchen, dining area and living room with an industrial fireplace, all flowing to the outdoors through massive retractable walls of glass. Its proximity to many prestigious homes further enhances its allure, its ideal location with easy access to Beverly Hills, Bel Air, The Valley and the Glen Center make it a rare and coveted haven.
Zillow last checked: 8 hours ago
Listing updated: December 06, 2024 at 03:11pm
Listing Provided by:
Sam Plouchart DRE #01921196 310-752-3133,
Sotheby's International Realty,
Tom Wrigglesworth DRE #02037620 310-385-3149,
Sotheby's International Realty
Bought with:
Stefan Pommepuy, DRE #01817077
The Agency
Jonathan Broberg, DRE #02037719
The Agency
Source: CRMLS,MLS#: 24438913 Originating MLS: CLAW
Originating MLS: CLAW
Facts & features
Interior
Bedrooms & bathrooms
- Bedrooms: 2
- Bathrooms: 2
- Full bathrooms: 2
Other
- Features: Walk-In Closet(s)
Other
- Features: Walk-In Closet(s)
Heating
- Central
Cooling
- Central Air
Appliances
- Included: Dishwasher, Disposal, Refrigerator, Dryer, Washer
- Laundry: Laundry Room
Features
- Loft, Walk-In Closet(s)
- Flooring: Wood
- Has fireplace: Yes
- Fireplace features: Living Room
- Common walls with other units/homes: No Common Walls
Interior area
- Total structure area: 2,401
- Total interior livable area: 2,401 sqft
Property
Parking
- Total spaces: 7
- Parking features: Door-Multi, Direct Access, Driveway, Electric Gate, Garage, Guest, Gated, Oversized, Private
- Has attached garage: Yes
- Uncovered spaces: 5
Features
- Levels: One
- Stories: 1
- Pool features: Above Ground
- Spa features: None
- Has view: Yes
- View description: City Lights, Canyon, Hills, Ocean, Trees/Woods
- Has water view: Yes
- Water view: Ocean
Lot
- Size: 1.11 Acres
- Dimensions: 240 x 200
Details
- Additional structures: Shed(s)
- Parcel number: 4385004004
- Zoning: LARE40
- Special conditions: Standard
Construction
Type & style
- Home type: SingleFamily
- Property subtype: Single Family Residence
Condition
- New construction: No
- Year built: 1949
Community & neighborhood
Location
- Region: Beverly Hills
Price history
| Date | Event | Price |
|---|---|---|
| 12/6/2024 | Sold | $2,975,000-0.7%$1,239/sqft |
Source: | ||
| 11/19/2024 | Pending sale | $2,995,000$1,247/sqft |
Source: | ||
| 10/23/2024 | Price change | $2,995,000-15.6%$1,247/sqft |
Source: | ||
| 9/12/2024 | Listed for sale | $3,550,000-8.4%$1,479/sqft |
Source: | ||
| 9/6/2024 | Listing removed | $3,875,000$1,614/sqft |
Source: | ||
Public tax history
| Year | Property taxes | Tax assessment |
|---|---|---|
| 2025 | $35,989 +65.5% | $2,975,000 +68.3% |
| 2024 | $21,740 +2% | $1,767,663 +2% |
| 2023 | $21,323 +4.7% | $1,733,004 +2% |
Find assessor info on the county website
Neighborhood: Beverly Crest
Nearby schools
GreatSchools rating
- 8/10Warner Avenue Elementary SchoolGrades: K-5Distance: 4.1 mi
- 6/10Emerson Community Charter SchoolGrades: 6-8Distance: 5.2 mi
- 7/10University Senior High School CharterGrades: 9-12Distance: 6.1 mi
Get a cash offer in 3 minutes
Find out how much your home could sell for in as little as 3 minutes with a no-obligation cash offer.
Estimated market value
$3,257,100

