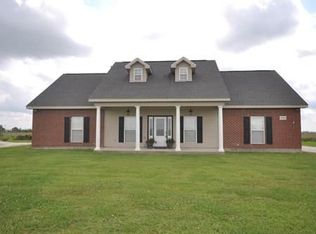Sold
Price Unknown
13381 Pousson Rd, Iowa, LA 70647
3beds
1,860sqft
Single Family Residence, Residential
Built in 2021
2 Acres Lot
$248,000 Zestimate®
$--/sqft
$2,591 Estimated rent
Home value
$248,000
Estimated sales range
Not available
$2,591/mo
Zestimate® history
Loading...
Owner options
Explore your selling options
What's special
*Sold in As-Is condition* Welcome to your modern-country dream, where charm meets functionality in all the right ways. Built in 2021, this 3-bedroom, 2.5-bath farmhouse with an additional office space, offers fresh finishes, custom wood accents, and a warm, open-concept design. There is plenty of covered parking for up to four vehicles which includes a large carport plus 3 additional covered spaces ideal for all those additional vehicles, boats or ATV's. Nestled on 2 serene acres that back up to open pasture, there's room to breathe, and truly unwind and take in the country feel while being close to town. In addition there is a 30' x 25' workshop with lean-to for extra storage, a chicken coop, and a Generac generator, that will help you be prepared for anything. So whether you're craving a slower pace or a little more space, this move-in-ready gem offers the best of all worlds. All information is deemed accurate not guaranteed. All measurements are +/-.
Zillow last checked: 8 hours ago
Listing updated: July 21, 2025 at 08:27am
Listed by:
Tiffany McKee 318-676-9255,
CENTURY 21 Bessette Flavin
Bought with:
Shirley Gutierrez, 912124546
Lake Breeze Realty, LLC
Source: SWLAR,MLS#: SWL25003552
Facts & features
Interior
Bedrooms & bathrooms
- Bedrooms: 3
- Bathrooms: 3
- Full bathrooms: 2
- 1/2 bathrooms: 1
- Main level bathrooms: 3
- Main level bedrooms: 3
Primary bedroom
- Description: Room
- Level: Lower
- Area: 204 Square Feet
- Dimensions: 16.7 x 12.3
Bedroom
- Description: Room
- Level: Lower
- Area: 143 Square Feet
- Dimensions: 11.11 x 12.8
Bedroom
- Description: Room
- Level: Lower
- Area: 121 Square Feet
- Dimensions: 11.11 x 11.2
Primary bathroom
- Description: Room
- Level: Lower
- Area: 224 Square Feet
- Dimensions: 13.6 x 16.4
Bathroom
- Description: Room
- Level: Lower
- Area: 65 Square Feet
- Dimensions: 4.9 x 12.8
Kitchen
- Description: Room
- Level: Lower
- Area: 286 Square Feet
- Dimensions: 22 x 13
Living room
- Description: Room
- Level: Lower
- Area: 375 Square Feet
- Dimensions: 25.3 x 15.11
Heating
- Central
Cooling
- Central Air
Appliances
- Included: Dishwasher, Electric Oven
Features
- Ceiling Fan(s), Kitchen Island, Kitchen Open to Family Room, Eat-in Kitchen
- Has basement: No
- Attic: Pull Down Stairs
- Has fireplace: Yes
- Fireplace features: Electric
Interior area
- Total structure area: 3,347
- Total interior livable area: 1,860 sqft
Property
Parking
- Parking features: Attached Carport
- Has carport: Yes
Features
- Levels: One
- Stories: 1
- Patio & porch: Front Porch, Patio
- Pool features: None
- Fencing: None
- Has view: Yes
- View description: Neighborhood, Pasture
Lot
- Size: 2 Acres
- Dimensions: 199 x 343 x 332 x 210 x 176
- Features: Irregular Lot
Details
- Additional structures: Workshop
- Parcel number: 800060751
- Zoning description: Residential
- Special conditions: Standard
Construction
Type & style
- Home type: SingleFamily
- Property subtype: Single Family Residence, Residential
Materials
- HardiPlank Type
- Foundation: Raised
- Roof: Metal
Condition
- New construction: No
- Year built: 2021
Utilities & green energy
- Sewer: Mechanical
- Water: Public
- Utilities for property: Electricity Connected, Propane, Water Connected
Community & neighborhood
Location
- Region: Iowa
Other
Other facts
- Road surface type: Paved
Price history
| Date | Event | Price |
|---|---|---|
| 7/21/2025 | Sold | -- |
Source: SWLAR #SWL25003552 Report a problem | ||
| 7/8/2025 | Pending sale | $274,500$148/sqft |
Source: Greater Southern MLS #SWL25003552 Report a problem | ||
| 6/17/2025 | Listed for sale | $274,500$148/sqft |
Source: Greater Southern MLS #SWL25003552 Report a problem | ||
Public tax history
| Year | Property taxes | Tax assessment |
|---|---|---|
| 2024 | $1,076 -1.4% | $17,960 |
| 2023 | $1,092 | $17,960 +232.6% |
| 2022 | -- | $5,400 |
Find assessor info on the county website
Neighborhood: 70647
Nearby schools
GreatSchools rating
- 6/10Lacassine High SchoolGrades: PK-12Distance: 3.6 mi
Sell for more on Zillow
Get a Zillow Showcase℠ listing at no additional cost and you could sell for .
$248,000
2% more+$4,960
With Zillow Showcase(estimated)$252,960
