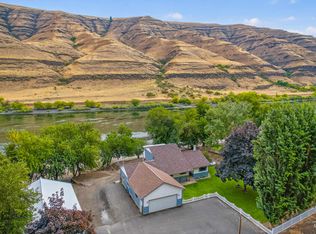Do you want to wake up each morning to the relaxing sound of the river and spectacular views? This is an incredible opportunity to own that dream that doesn't come along very often right on the outskirts of town. Live the dream on this 6.07 acres estate that is gated entering the .95 acres of riverfront, including a big 3 bay shop, large attached garage & work area, walk in safe, elevator, indoor shooting range, wine cellar, large decks off the front from master bedroom & main floor entertaining to enjoy your morning coffee listening to that tranquil river sound overlooking the river. Walk down the path to a beach and multiple outdoor seating areas with a fire pit to enjoy this breathtaking paradise! More inside pictures to come as house gets packed up.
This property is off market, which means it's not currently listed for sale or rent on Zillow. This may be different from what's available on other websites or public sources.

