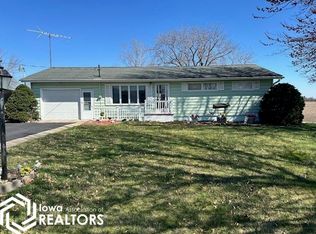Sold
Zestimate®
$324,500
13382 Sycamore Rd, Ottumwa, IA 52501
3beds
1,804sqft
Single Family Residence
Built in 1964
1.8 Acres Lot
$324,500 Zestimate®
$180/sqft
$1,584 Estimated rent
Home value
$324,500
Estimated sales range
Not available
$1,584/mo
Zestimate® history
Loading...
Owner options
Explore your selling options
What's special
This beautifully updated 3-bedroom, 2-bath home is set on just under 2 acres on Ottumwa’s desirable north side. Enjoy the peacefulness of a county setting with the convenience of city amenities — including city sewer, rural water, and natural gas — all located less than a mile from city limits on a hard-surface road. Step inside to discover a newly remodeled kitchen and bathrooms, designed with modern finishes and function in mind. A spacious 18'x24' seasonal room offers the perfect spot to relax or entertain year-round, while the private fenced-in backyard features a large deck and a 6-person hot tub, ideal for soaking under the stars. Storage and workspace abound with two 2-car garages, a single-car garage, and a dedicated storage shed — perfect for hobbyists, mechanics, or anyone in need of extra room. This move-in ready home offers the perfect balance of comfort, convenience, and space, making it a rare find in today’s market.
Zillow last checked: 8 hours ago
Listing updated: October 01, 2025 at 07:52am
Listed by:
Katlyn Overturf 641-455-1609,
RE/MAX Pride Ottumwa
Bought with:
Kristy Adkins, ***
Bridge City Realty
Source: NoCoast MLS as distributed by MLS GRID,MLS#: 6329935
Facts & features
Interior
Bedrooms & bathrooms
- Bedrooms: 3
- Bathrooms: 2
- Full bathrooms: 2
Heating
- Forced Air
Cooling
- Central Air
Appliances
- Included: Range, Microwave, Dishwasher, Refrigerator, Washer, Dryer
Features
- Basement: Partially Finished,Sump Pump
Interior area
- Total interior livable area: 1,804 sqft
Property
Parking
- Total spaces: 5
- Parking features: Heated Garage, Concrete, Garage Door Opener, Storage
- Garage spaces: 5
Accessibility
- Accessibility features: None
Features
- Has spa: Yes
- Spa features: Heated
Lot
- Size: 1.80 Acres
- Dimensions: 71,000 sq. ft.
- Features: Few Trees
Details
- Additional structures: Garage(s)
- Parcel number: 007253530693000
Construction
Type & style
- Home type: SingleFamily
- Architectural style: Ranch
- Property subtype: Single Family Residence
Materials
- Vinyl Siding
- Roof: Shingle
Condition
- Year built: 1964
Utilities & green energy
- Sewer: Public Sewer
- Water: Rural/Municipality
Community & neighborhood
Location
- Region: Ottumwa
HOA & financial
HOA
- Has HOA: No
- Association name: SEIA
Other
Other facts
- Road surface type: Paved
Price history
| Date | Event | Price |
|---|---|---|
| 9/15/2025 | Sold | $324,500-5.9%$180/sqft |
Source: | ||
| 9/15/2025 | Pending sale | $345,000$191/sqft |
Source: | ||
| 7/21/2025 | Listed for sale | $345,000$191/sqft |
Source: | ||
Public tax history
| Year | Property taxes | Tax assessment |
|---|---|---|
| 2024 | $2,954 +12.2% | $240,090 |
| 2023 | $2,632 +9.4% | $240,090 +27.1% |
| 2022 | $2,406 +1.3% | $188,830 +8.7% |
Find assessor info on the county website
Neighborhood: 52501
Nearby schools
GreatSchools rating
- 5/10Eisenhower Elementary SchoolGrades: K-5Distance: 1.9 mi
- 2/10Evans Middle SchoolGrades: 6-8Distance: 5.4 mi
- 4/10Ottumwa High SchoolGrades: 9-12Distance: 9.1 mi

Get pre-qualified for a loan
At Zillow Home Loans, we can pre-qualify you in as little as 5 minutes with no impact to your credit score.An equal housing lender. NMLS #10287.
