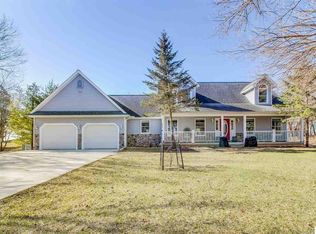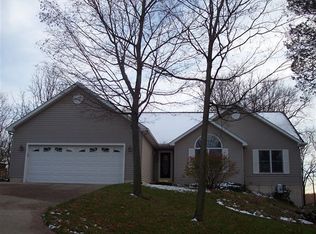Stunning Custom Home! Well-planned Design & Style on 4.48 Gorgeous Acres! 1,810 SF, 3 beds, 2 bath Ranch with 4th bed, 3rd bath in Finished 9' Walkout! The 18x18 Living Room has vaulted ceiling, stacked stone gas fireplace, a 200 year old Black Walnut custom mantle, glass door to Trex Deck! Fabulous kitchen with custom Chestnut cabinets, Italian Granite, backsplash, prep sink, stainless appliances and pot rack included, Open dining with ample table space. Master bed with door to deck, walk-in closet, master shower with glass door. Spectacular 1,720 SF living space in walkout finished with vinyl plank flooring, family room, bed, bath, wood stove, abundant storage. Outside you'll find a 40x25 outbuilding with cement floor and electric, cement driveway, front sprinkler system on S of drive, property goes beyond fencing. Generac generator, Trex front porch, Brazilian Teak floors, ceramic tile, stained glass light fixtures, wood blinds, hot tub, insulated garage. Additional 3 acres avail!
This property is off market, which means it's not currently listed for sale or rent on Zillow. This may be different from what's available on other websites or public sources.


