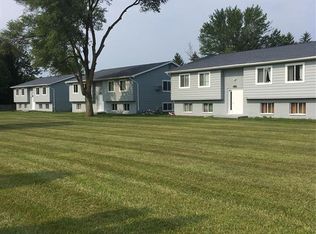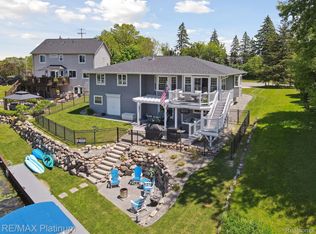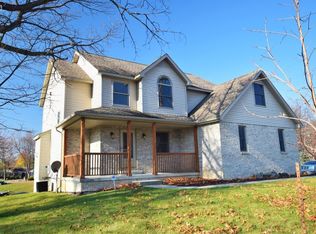Sold for $485,000
$485,000
13386 N Fenton Rd, Fenton, MI 48430
4beds
2,260sqft
Single Family Residence
Built in 1975
0.38 Acres Lot
$495,900 Zestimate®
$215/sqft
$3,076 Estimated rent
Home value
$495,900
$451,000 - $545,000
$3,076/mo
Zestimate® history
Loading...
Owner options
Explore your selling options
What's special
This 4-bedroom, 3.5-bath ranch offers a rare opportunity to enjoy 82 feet of canal frontage with direct access to all-sports Lake Fenton. Situated on a spacious 1/3-acre lot, the home features a well-designed layout ideal for lakeside living. The main level includes a large kitchen that opens to the living room with vaulted ceilings and access to a three-season room overlooking the water. A double-sided fireplace connects the living and formal dining rooms, both positioned to capture water views. The primary suite offers its own private bath, his-and-hers closets, and direct deck access. Three additional bedrooms, a full bath, half bath, and main floor laundry complete the main level. A partially finished basement includes a fifth bedroom, wine room, full bath, and fireplace, providing space to expand. An attached 2-car garage and a detached two-level boat garage—featuring watercraft storage below and additional storage or parking above—add exceptional value. A brand-new Trex deck overlooks the large, level backyard leading to a patio at the water’s edge, creating the perfect setting to enjoy lake life in every season. New HVAC system for years of comfort. Call for a private tour today!
Zillow last checked: 8 hours ago
Listing updated: September 19, 2025 at 03:04am
Listed by:
Danny O'Brien 810-471-2916,
Wentworth Real Estate Group
Bought with:
Barbara Chick, 6501414272
BHHS Michigan RE Great Lakes RH
Source: Realcomp II,MLS#: 20250031689
Facts & features
Interior
Bedrooms & bathrooms
- Bedrooms: 4
- Bathrooms: 4
- Full bathrooms: 3
- 1/2 bathrooms: 1
Primary bedroom
- Level: Entry
- Area: 240
- Dimensions: 15 x 16
Bedroom
- Level: Basement
- Area: 180
- Dimensions: 18 x 10
Bedroom
- Level: Entry
- Area: 135
- Dimensions: 15 x 9
Bedroom
- Level: Entry
- Area: 135
- Dimensions: 15 x 9
Primary bathroom
- Level: Entry
- Area: 36
- Dimensions: 6 x 6
Other
- Level: Basement
- Area: 72
- Dimensions: 8 x 9
Other
- Level: Entry
- Area: 80
- Dimensions: 8 x 10
Other
- Level: Entry
- Area: 50
- Dimensions: 5 x 10
Other
- Level: Entry
- Area: 132
- Dimensions: 12 x 11
Dining room
- Level: Entry
- Area: 210
- Dimensions: 14 x 15
Flex room
- Level: Basement
- Area: 64
- Dimensions: 8 x 8
Kitchen
- Level: Entry
- Area: 221
- Dimensions: 17 x 13
Living room
- Level: Entry
- Area: 195
- Dimensions: 13 x 15
Other
- Level: Basement
- Area: 28
- Dimensions: 7 x 4
Heating
- Forced Air, Natural Gas
Cooling
- Central Air
Features
- Basement: Partially Finished
- Has fireplace: Yes
- Fireplace features: Dining Room, Double Sided, Living Room
Interior area
- Total interior livable area: 2,260 sqft
- Finished area above ground: 2,000
- Finished area below ground: 260
Property
Parking
- Total spaces: 5
- Parking features: Five Car Garage, Attached
- Attached garage spaces: 5
Features
- Levels: One
- Stories: 1
- Entry location: GroundLevel
- Patio & porch: Deck
- Pool features: None
- Waterfront features: All Sports Lake, Canal Front
- Body of water: Lake Fenton
Lot
- Size: 0.38 Acres
- Dimensions: 91 x 233 x 86 x 199
Details
- Additional structures: Second Garage
- Parcel number: 0613556004
- Special conditions: Short Sale No,Standard
Construction
Type & style
- Home type: SingleFamily
- Architectural style: Ranch
- Property subtype: Single Family Residence
Materials
- Cedar
- Foundation: Basement, Poured
Condition
- New construction: No
- Year built: 1975
Utilities & green energy
- Sewer: Public Sewer
- Water: Well
Community & neighborhood
Location
- Region: Fenton
Other
Other facts
- Listing agreement: Exclusive Right To Sell
- Listing terms: Cash,Conventional,Va Loan
Price history
| Date | Event | Price |
|---|---|---|
| 9/18/2025 | Sold | $485,000-3%$215/sqft |
Source: | ||
| 8/18/2025 | Pending sale | $499,999$221/sqft |
Source: | ||
| 8/2/2025 | Listed for sale | $499,999$221/sqft |
Source: | ||
| 7/18/2025 | Pending sale | $499,999$221/sqft |
Source: | ||
| 7/16/2025 | Price change | $499,999-9.1%$221/sqft |
Source: | ||
Public tax history
| Year | Property taxes | Tax assessment |
|---|---|---|
| 2024 | $5,811 | $329,300 +1.4% |
| 2023 | -- | $324,700 +13% |
| 2022 | -- | $287,400 +4.6% |
Find assessor info on the county website
Neighborhood: Lake Fenton
Nearby schools
GreatSchools rating
- NAWest Shore Elementary SchoolGrades: PK-2Distance: 1.6 mi
- 4/10Lake Fenton Middle SchoolGrades: 6-8Distance: 2.3 mi
- 8/10Lake Fenton High SchoolGrades: 9-12Distance: 2.6 mi
Get a cash offer in 3 minutes
Find out how much your home could sell for in as little as 3 minutes with a no-obligation cash offer.
Estimated market value$495,900
Get a cash offer in 3 minutes
Find out how much your home could sell for in as little as 3 minutes with a no-obligation cash offer.
Estimated market value
$495,900


