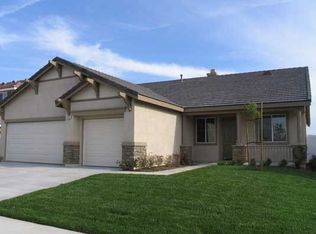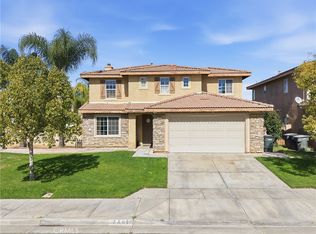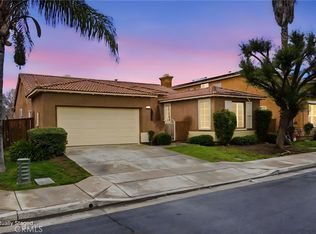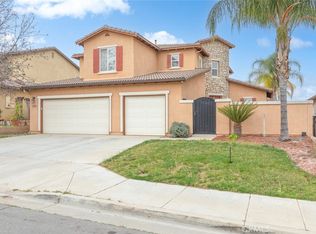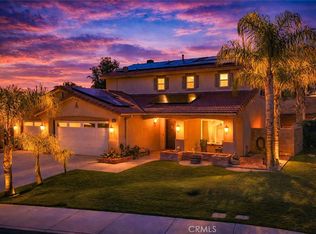Welcome home to this spacious two-story residence located in a desirable community of Westerly Place! Offering 5 bedrooms, 3 bathrooms, and a 3-car garage, this home provides the perfect blend of space, comfort, and convenience for modern family living. Step inside to a bright and open family room —a perfect setup for both everyday living and entertaining. The kitchen features ample counter space with windows that fill the room with natural light. A sliding glass door extends the living space to the backyard, creating a great spot for indoor-outdoor gatherings. Downstairs, you’ll find a bedroom and full bathroom with a shower-in-tub, ideal for guests or multi-generational living. Upstairs, the primary suite offers a peaceful retreat complete with a walk-in closet, soaking tub, and walk-in shower and dual sinks. The three additional bedrooms are generously sized, each with bright windows, and there’s a convenient laundry room upstairs for easy access. The spacious rear porch is perfect for relaxing, soaking up the sunshine, or spending time with family and friends. A driveway leading to the 3-car garage provides ample parking and storage. Located near schools, coffee shops, grocery stores, and shopping, this home offers the ideal balance of comfort and convenience in a great neighborhood. Don’t miss this incredible opportunity—schedule your private showing today!
For sale
Listing Provided by:
Hector Gutierrez DRE #01995858 951-956-0921,
Keller Williams, The Lakes
Price cut: $5K (2/17)
$595,000
1339 Addison Way, Perris, CA 92571
5beds
2,654sqft
Est.:
Single Family Residence
Built in 2009
6,970 Square Feet Lot
$596,800 Zestimate®
$224/sqft
$-- HOA
What's special
- 82 days |
- 1,629 |
- 72 |
Zillow last checked: 8 hours ago
Listing updated: February 17, 2026 at 03:53pm
Listing Provided by:
Hector Gutierrez DRE #01995858 951-956-0921,
Keller Williams, The Lakes
Source: CRMLS,MLS#: SW25254366 Originating MLS: California Regional MLS
Originating MLS: California Regional MLS
Tour with a local agent
Facts & features
Interior
Bedrooms & bathrooms
- Bedrooms: 5
- Bathrooms: 3
- Full bathrooms: 3
- Main level bathrooms: 1
- Main level bedrooms: 1
Rooms
- Room types: Bedroom, Entry/Foyer, Family Room, Kitchen, Laundry, Loft, Living Room, Primary Bathroom, Primary Bedroom, Other, Dining Room
Bedroom
- Features: Bedroom on Main Level
Bathroom
- Features: Bathtub, Closet, Dual Sinks, Tub Shower, Walk-In Shower
Kitchen
- Features: Kitchen Island, Tile Counters
Other
- Features: Walk-In Closet(s)
Heating
- Central
Cooling
- Central Air
Appliances
- Included: Dishwasher, Gas Oven, Gas Range, Microwave, Refrigerator
- Laundry: Inside, Laundry Room, Upper Level
Features
- Separate/Formal Dining Room, Bedroom on Main Level, Loft, Walk-In Closet(s)
- Has fireplace: Yes
- Fireplace features: Living Room
- Common walls with other units/homes: No Common Walls
Interior area
- Total interior livable area: 2,654 sqft
Video & virtual tour
Property
Parking
- Total spaces: 3
- Parking features: Driveway, Garage
- Attached garage spaces: 3
Features
- Levels: Two
- Stories: 2
- Entry location: Ground Level
- Patio & porch: Rear Porch
- Pool features: None
- Spa features: None
- Fencing: Brick,Wood
- Has view: Yes
- View description: None
Lot
- Size: 6,970 Square Feet
- Features: 0-1 Unit/Acre
Details
- Parcel number: 320440005
- Zoning: RR
- Special conditions: Standard
Construction
Type & style
- Home type: SingleFamily
- Property subtype: Single Family Residence
Materials
- Roof: Tile
Condition
- New construction: No
- Year built: 2009
Utilities & green energy
- Sewer: Public Sewer
- Water: Public
- Utilities for property: Electricity Connected, Natural Gas Connected, Sewer Connected, Water Connected
Community & HOA
Community
- Features: Curbs, Suburban, Sidewalks
Location
- Region: Perris
Financial & listing details
- Price per square foot: $224/sqft
- Tax assessed value: $336,563
- Annual tax amount: $6,544
- Date on market: 11/10/2025
- Cumulative days on market: 83 days
- Listing terms: Cash,Cash to New Loan,Conventional,FHA,Submit,VA Loan
- Road surface type: Paved
Estimated market value
$596,800
$567,000 - $627,000
$3,489/mo
Price history
Price history
| Date | Event | Price |
|---|---|---|
| 2/17/2026 | Price change | $595,000-0.8%$224/sqft |
Source: | ||
| 2/3/2026 | Listed for sale | $600,000$226/sqft |
Source: | ||
| 1/22/2026 | Pending sale | $600,000$226/sqft |
Source: | ||
| 1/16/2026 | Listed for sale | $600,000$226/sqft |
Source: | ||
| 1/10/2026 | Pending sale | $600,000$226/sqft |
Source: | ||
| 11/11/2025 | Listed for sale | $600,000-7.6%$226/sqft |
Source: | ||
| 9/30/2025 | Listing removed | $649,000$245/sqft |
Source: | ||
| 6/23/2025 | Listed for sale | $649,000+10%$245/sqft |
Source: | ||
| 3/29/2025 | Listing removed | -- |
Source: Owner Report a problem | ||
| 1/3/2025 | Price change | $590,000+1.7%$222/sqft |
Source: Owner Report a problem | ||
| 10/12/2024 | Listed for sale | $580,000+100%$219/sqft |
Source: Owner Report a problem | ||
| 8/8/2016 | Sold | $290,000-3.3%$109/sqft |
Source: Public Record Report a problem | ||
| 6/9/2016 | Pending sale | $299,999$113/sqft |
Source: INTERO REAL ESTATE SERVICES #CV16103804 Report a problem | ||
| 6/2/2016 | Listed for sale | $299,999$113/sqft |
Source: INTERO REAL ESTATE SERVICES #CV16103804 Report a problem | ||
| 5/28/2016 | Pending sale | $299,999$113/sqft |
Source: INTERO REAL ESTATE SERVICES #CV16103804 Report a problem | ||
| 5/16/2016 | Listed for sale | $299,999+42.9%$113/sqft |
Source: INTERO REAL ESTATE SERVICES #CV16103804 Report a problem | ||
| 5/29/2009 | Sold | $210,000$79/sqft |
Source: Public Record Report a problem | ||
Public tax history
Public tax history
| Year | Property taxes | Tax assessment |
|---|---|---|
| 2025 | $6,544 +2.2% | $336,563 +2% |
| 2024 | $6,406 -0.2% | $329,965 +2% |
| 2023 | $6,420 +3.6% | $323,496 +2% |
| 2022 | $6,198 +2.3% | $317,154 +2% |
| 2021 | $6,058 +2.1% | $310,936 +1% |
| 2020 | $5,934 +1.2% | $307,749 +2% |
| 2019 | $5,866 +3.1% | $301,716 +2% |
| 2018 | $5,689 +1.3% | $295,800 +2% |
| 2017 | $5,614 | $290,000 +27% |
| 2016 | $5,614 +11.2% | $228,432 +1.5% |
| 2015 | $5,049 +1.3% | $225,003 +2% |
| 2014 | $4,984 | $220,597 +6.6% |
| 2013 | -- | $207,000 +5.6% |
| 2012 | -- | $196,000 |
| 2011 | -- | $196,000 -6.4% |
| 2010 | -- | $209,501 +36.7% |
| 2009 | -- | $153,232 +87.8% |
| 2008 | -- | $81,600 |
Find assessor info on the county website
BuyAbility℠ payment
Est. payment
$3,417/mo
Principal & interest
$2837
Property taxes
$580
Climate risks
Neighborhood: 92571
Nearby schools
GreatSchools rating
- 4/10Clearwater ElementaryGrades: K-6Distance: 0.8 mi
- 2/10Pinacate Middle SchoolGrades: 7-8Distance: 3.4 mi
- 3/10Perris High SchoolGrades: 9-12Distance: 1.5 mi
Schools provided by the listing agent
- Middle: Pinacate
- High: Perris
Source: CRMLS. This data may not be complete. We recommend contacting the local school district to confirm school assignments for this home.
