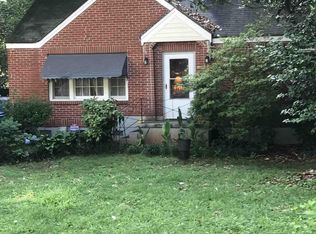Like new construction! Renovated and expanded with an open concept. The magazine-worthy kitchen has been thoughtfully designed with a pot filler and custom cabinets to the ceiling with enough space for anything you may need or want in your new kitchen! Spacious laundry room with pantry. Hardwoods throughout including bedrooms and designer hand-picked finishes throughout the home. Upgraded lighting package, shiplap and wood designed feature wall. The Master Suite has a morning bar to make coffee that you can enjoy on the master bedroom porch overlooking the backyard. Large fenced yard has a patio for entertaining and room to add a 2 car garage. Nestled in Midway Woods with all the conveniences of Decatur without paying the taxes. Lottery Eligible for the Museum Charter School in the top attendance zone.
This property is off market, which means it's not currently listed for sale or rent on Zillow. This may be different from what's available on other websites or public sources.
