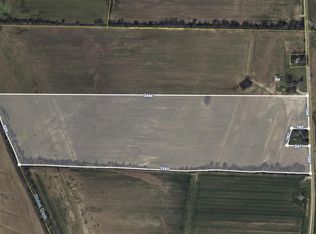Sold for $175,000
$175,000
1339 Jerald White Rd, Friendship, TN 38034
3beds
1,818sqft
Single Family Residence
Built in 1962
0.55 Acres Lot
$176,000 Zestimate®
$96/sqft
$1,707 Estimated rent
Home value
$176,000
Estimated sales range
Not available
$1,707/mo
Zestimate® history
Loading...
Owner options
Explore your selling options
What's special
This 1800 sq ft, brick, 3 bedroom, 2 bath home is located in the country and offers an open living concept, plenty of closet/storage space and an attached carport with an extra unattached carport. New well coming soon. Enjoy your summer cookouts on the deck with plenty of backyard room for family gatherings. All information deemed accurate but is not warranted by the seller, company, or the Realtor. Square footage to be determined by the appraiser. This document is to be used for reference only and is not a valid part of the sales contract between the buyer and the seller. This information is deemed reliable, but not guaranteed.
Zillow last checked: 8 hours ago
Listing updated: September 23, 2025 at 08:36am
Listed by:
Jane Melinda Harden,
Hickman Realty Group, Inc.-Hum
Bought with:
Drake Harber, 343440
Blue Suede Realty
Source: CWTAR,MLS#: 2500565
Facts & features
Interior
Bedrooms & bathrooms
- Bedrooms: 3
- Bathrooms: 2
- Full bathrooms: 2
- Main level bathrooms: 2
- Main level bedrooms: 3
Primary bedroom
- Level: Main
- Area: 140
- Dimensions: 14.0 x 10.0
Bedroom
- Level: Main
- Area: 132
- Dimensions: 12.0 x 11.0
Bedroom
- Level: Main
- Area: 143
- Dimensions: 13.0 x 11.0
Dining room
- Area: 195
- Dimensions: 15.0 x 13.0
Kitchen
- Area: 210
- Dimensions: 21.0 x 10.0
Living room
- Area: 238
- Dimensions: 17.0 x 14.0
Heating
- Other
Cooling
- Window Unit(s)
Appliances
- Included: Built-In Electric Oven, Electric Cooktop
Features
- Flooring: Hardwood, Linoleum
Interior area
- Total structure area: 1,818
- Total interior livable area: 1,818 sqft
Property
Parking
- Total spaces: 2
- Parking features: Attached Carport, Detached Carport
- Carport spaces: 2
Features
- Levels: One
- Patio & porch: Deck
Lot
- Size: 0.55 Acres
- Dimensions: 0.55 Ac
Details
- Parcel number: 006 006.00
- Special conditions: Standard
- Other equipment: Call Listing Agent
Construction
Type & style
- Home type: SingleFamily
- Architectural style: Ranch
- Property subtype: Single Family Residence
Materials
- Brick
Condition
- false
- New construction: No
- Year built: 1962
Utilities & green energy
- Sewer: Septic Tank
- Water: Well
Community & neighborhood
Location
- Region: Friendship
- Subdivision: None
Price history
| Date | Event | Price |
|---|---|---|
| 9/19/2025 | Sold | $175,000+1.4%$96/sqft |
Source: | ||
| 8/12/2025 | Pending sale | $172,500$95/sqft |
Source: | ||
| 7/21/2025 | Price change | $172,500-1.4%$95/sqft |
Source: | ||
| 2/10/2025 | Listed for sale | $175,000$96/sqft |
Source: | ||
Public tax history
| Year | Property taxes | Tax assessment |
|---|---|---|
| 2025 | $724 +9.4% | $42,600 +46% |
| 2024 | $662 | $29,175 |
| 2023 | $662 +0.9% | $29,175 +0.9% |
Find assessor info on the county website
Neighborhood: 38034
Nearby schools
GreatSchools rating
- 5/10Friendship Elementary SchoolGrades: PK-5Distance: 4.8 mi
- 5/10Crockett County Middle SchoolGrades: 6-8Distance: 10.5 mi
- 5/10Crockett County High SchoolGrades: 9-12Distance: 10.6 mi
Get pre-qualified for a loan
At Zillow Home Loans, we can pre-qualify you in as little as 5 minutes with no impact to your credit score.An equal housing lender. NMLS #10287.
