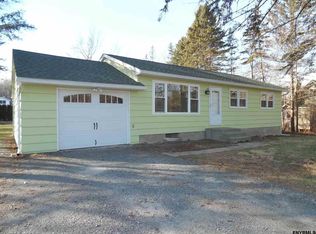Closed
Street View
$575,000
1339 Maple Hill Road, Schodack, NY 12033
7beds
3,359sqft
Office
Built in 1830
47.34 Acres Lot
$708,600 Zestimate®
$171/sqft
$4,309 Estimated rent
Home value
$708,600
$638,000 - $794,000
$4,309/mo
Zestimate® history
Loading...
Owner options
Explore your selling options
What's special
Looking for a spectacular 1830's Colonial that will comfortably hold the entire family, including an in-law suite, look no further. The custom kitchen is every cooks dream. Large center island with quartz top, counters are soapstone, double oven, subzero refrigerator and freezer...2 eating areas, coffee bar and original builtins. Hardwood flooring throughout the kitchen area. Large dining room with french doors to living room with wood burning fireplace. First floor primary bedroom with custom wall cabinetry. Working from home or need a study area there is also wonderful office space. Wide plank flooring throughout the first floor. Second floor boasts 3 bedrooms and in-law area with 2 bedrooms, kitchen and living room. Walk up attic area has also been finished with 1 bedroom and play area. Oversized 2 car garage with finished room upstairs. In-ground fiberglass pool and stone patio. All this sitting on over 47 acres in the award winning Schodack Schools and just minutes to I90! Set up an appointment today!
Zillow last checked: 8 hours ago
Listing updated: May 09, 2025 at 05:47pm
Listed by:
Karen Westman 518-366-7788,
Berkshire Hathaway HomeService
Bought with:
Karen Westman
Berkshire Hathaway HomeService
Source: HVCRMLS,MLS#: 144558
Facts & features
Interior
Bedrooms & bathrooms
- Bedrooms: 7
- Bathrooms: 4
- Full bathrooms: 3
- 1/2 bathrooms: 1
Bedroom
- Level: Second
Bedroom
- Level: Second
Bedroom
- Level: Second
Bedroom
- Level: Second
Bedroom
- Level: First
Bathroom
- Level: Second
Bathroom
- Level: First
Den
- Level: First
Dining room
- Level: First
Kitchen
- Level: Second
Kitchen
- Level: First
Living room
- Level: Second
Living room
- Level: First
Other
- Level: Second
Other
- Level: First
Heating
- Natural Gas, Radiant, Steam
Appliances
- Included: Water Heater, Washer, Refrigerator, Range, Microwave, Gas Water Heater, Freezer, Dryer, Dishwasher, Cooktop, Built-In Electric Oven
Features
- High Speed Internet
- Flooring: Carpet, Ceramic Tile, Hardwood, Other
- Basement: Full,Unfinished
- Number of fireplaces: 1
- Fireplace features: Living Room, Wood Burning
Interior area
- Total structure area: 3,359
- Total interior livable area: 3,359 sqft
Property
Parking
- Total spaces: 2
- Parking features: Garage
- Garage spaces: 2
Features
- Patio & porch: Deck, Patio, Porch
- Pool features: Fiberglass, In Ground
Lot
- Size: 47.34 Acres
- Features: Wetlands
Details
- Additional structures: Garage(s)
- Parcel number: 199.411
- Zoning description: Residential
Construction
Type & style
- Home type: SingleFamily
- Architectural style: Colonial
- Property subtype: Office
- Attached to another structure: Yes
Materials
- Aluminum Siding, Frame, Vinyl Siding, Other
- Foundation: Block, Brick/Mortar
- Roof: Asphalt
Condition
- Year built: 1830
Utilities & green energy
- Electric: 200+ Amp Service, Circuit Breakers, Generator Hookup
- Sewer: Septic Tank
- Water: Private, Well
Community & neighborhood
Location
- Region: Castleton
HOA & financial
HOA
- Has HOA: No
Other
Other facts
- Road surface type: Paved
Price history
| Date | Event | Price |
|---|---|---|
| 2/21/2024 | Listing removed | -- |
Source: BHHS broker feed Report a problem | ||
| 3/14/2023 | Pending sale | $684,700+19.1%$204/sqft |
Source: BHHS broker feed #202230365 Report a problem | ||
| 3/10/2023 | Sold | $575,000-16%$171/sqft |
Source: | ||
| 1/17/2023 | Pending sale | $684,700$204/sqft |
Source: | ||
| 11/21/2022 | Listed for sale | $684,700+302.8%$204/sqft |
Source: | ||
Public tax history
| Year | Property taxes | Tax assessment |
|---|---|---|
| 2024 | -- | $308,000 |
| 2023 | -- | $308,000 |
| 2022 | -- | $308,000 |
Find assessor info on the county website
Neighborhood: 12033
Nearby schools
GreatSchools rating
- 7/10Castleton Elementary SchoolGrades: K-6Distance: 2.2 mi
- 6/10Maple Hill High SchoolGrades: 7-12Distance: 0.4 mi
